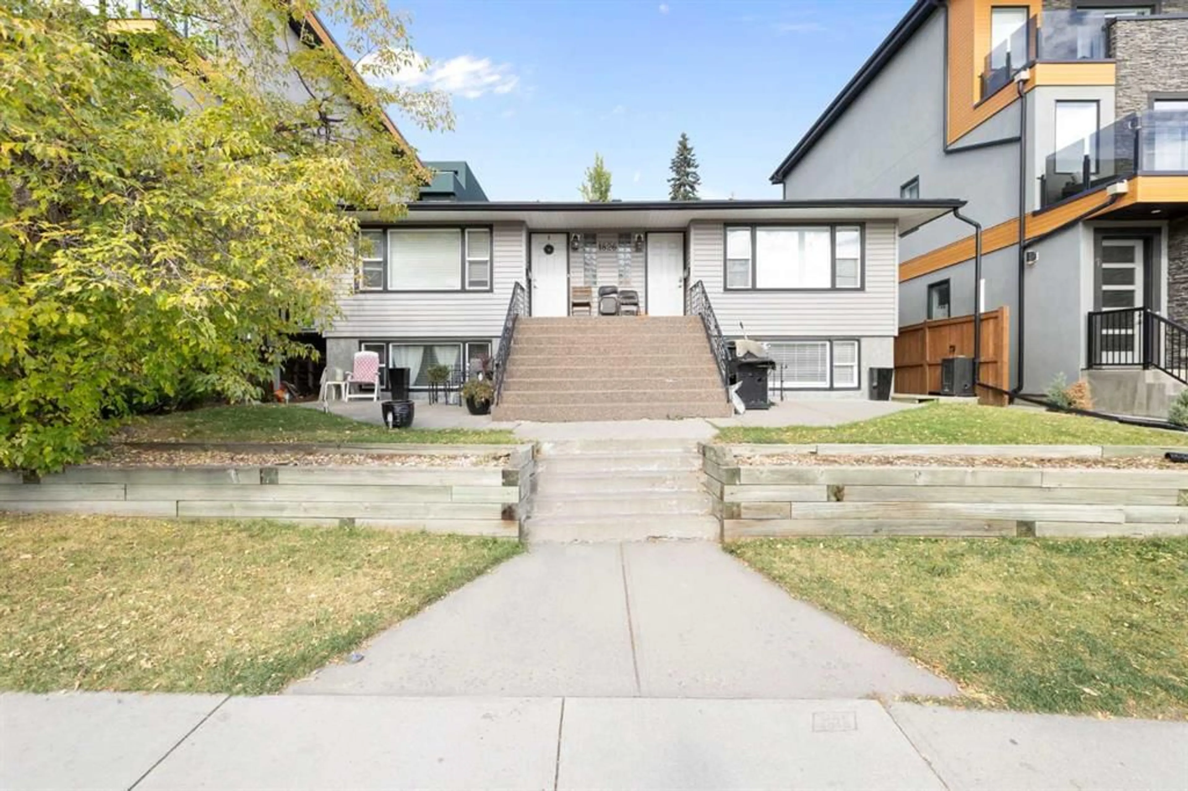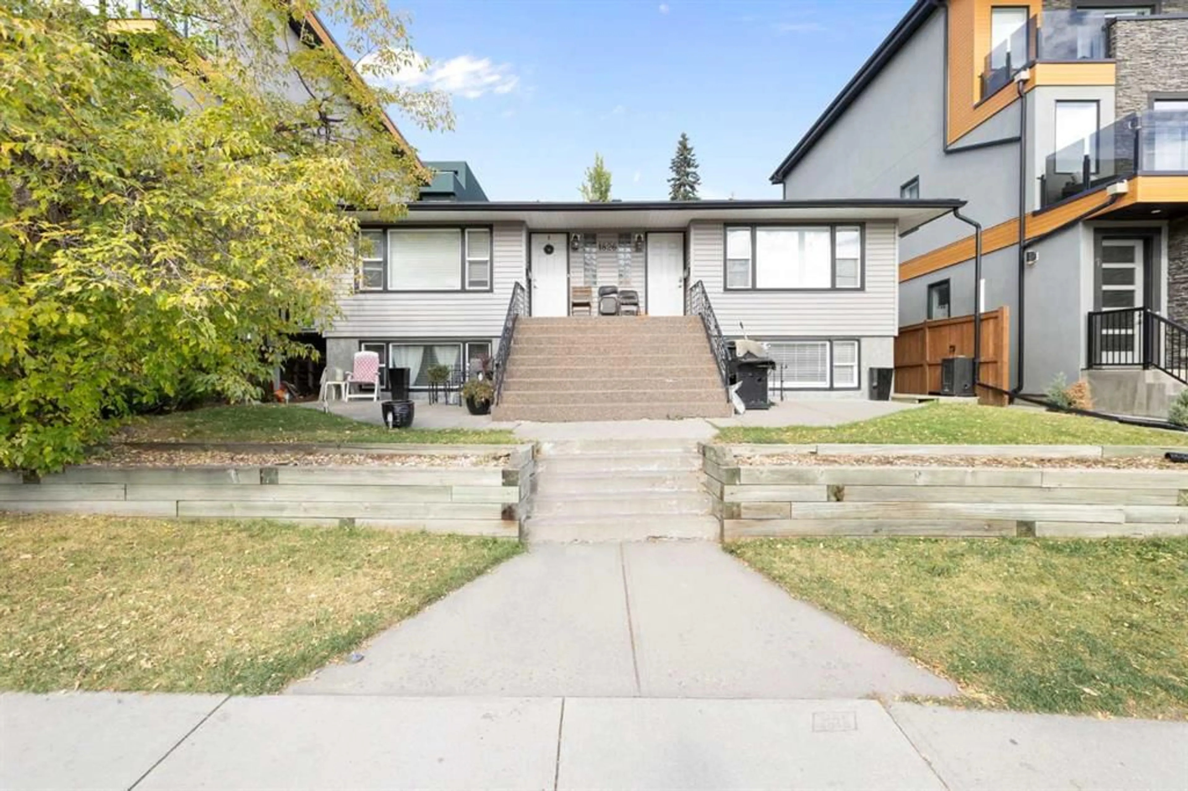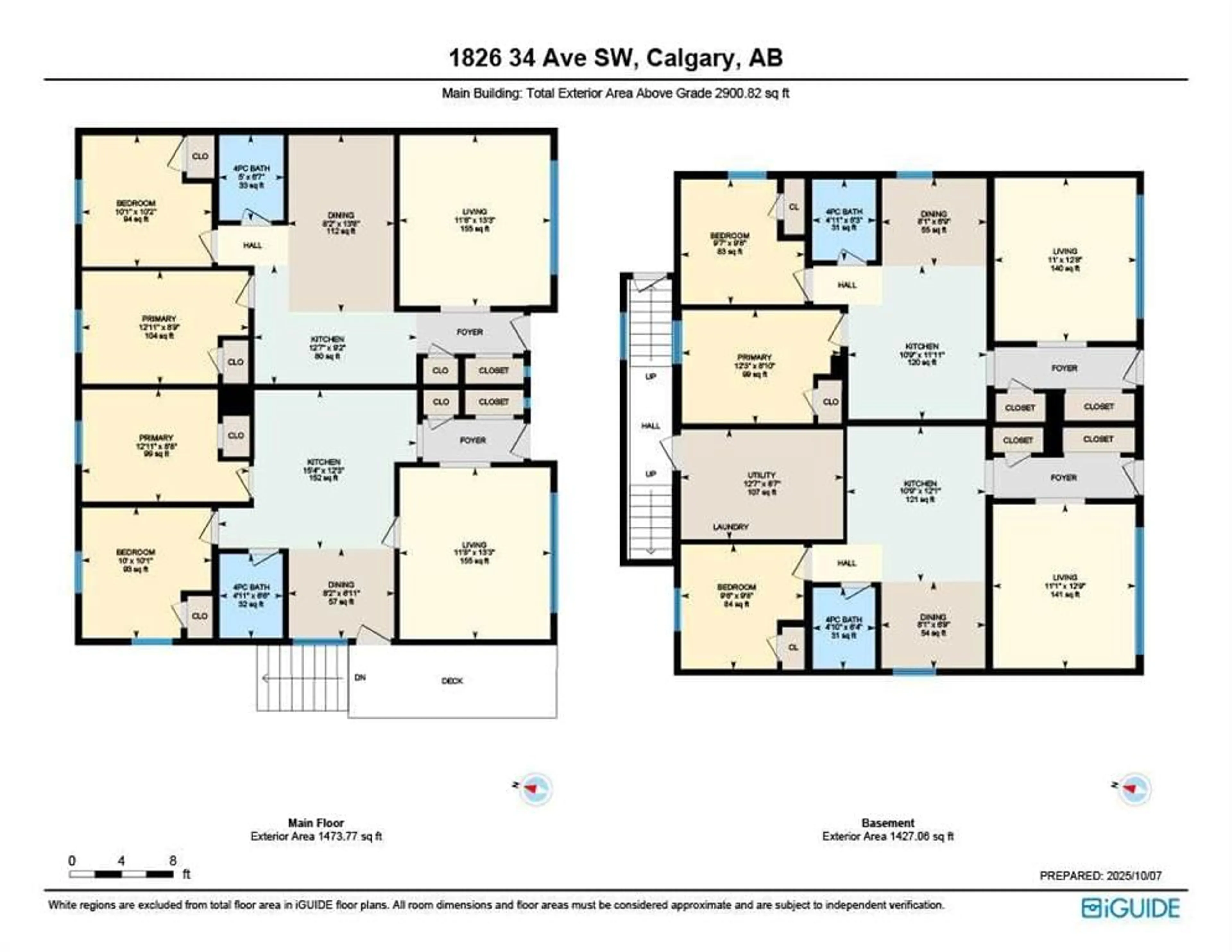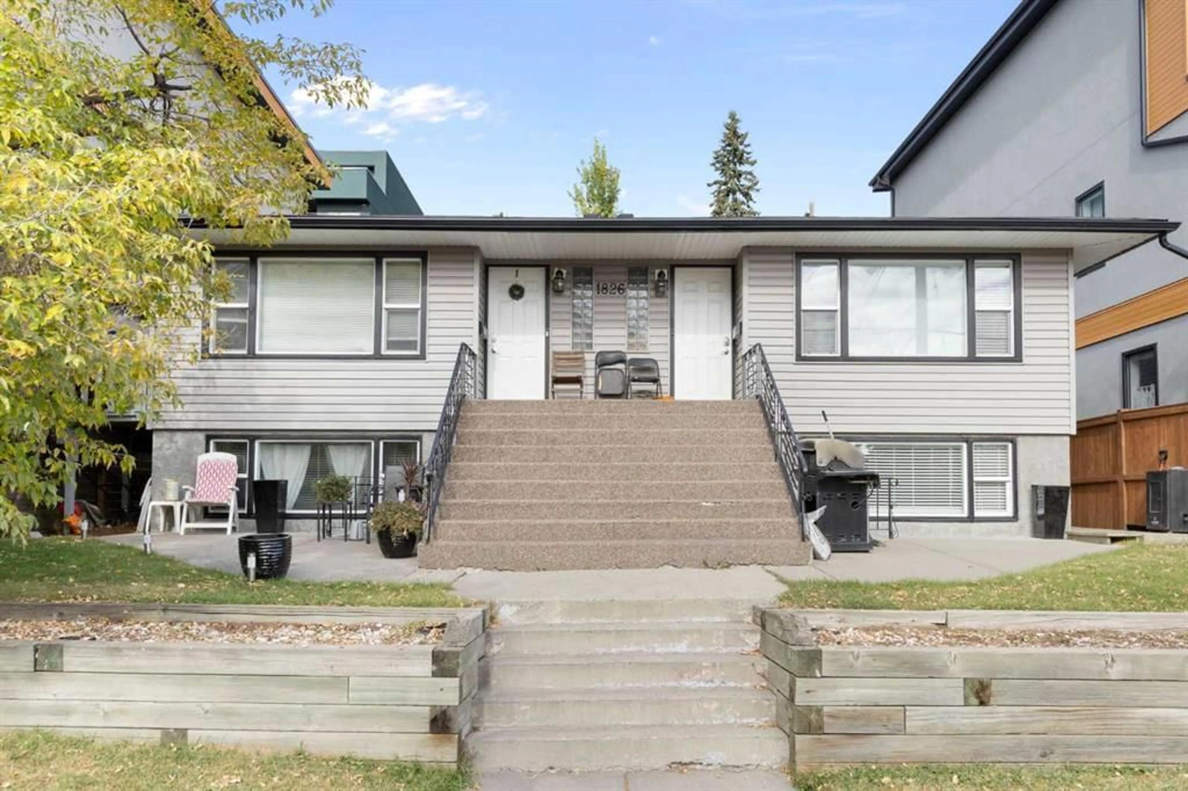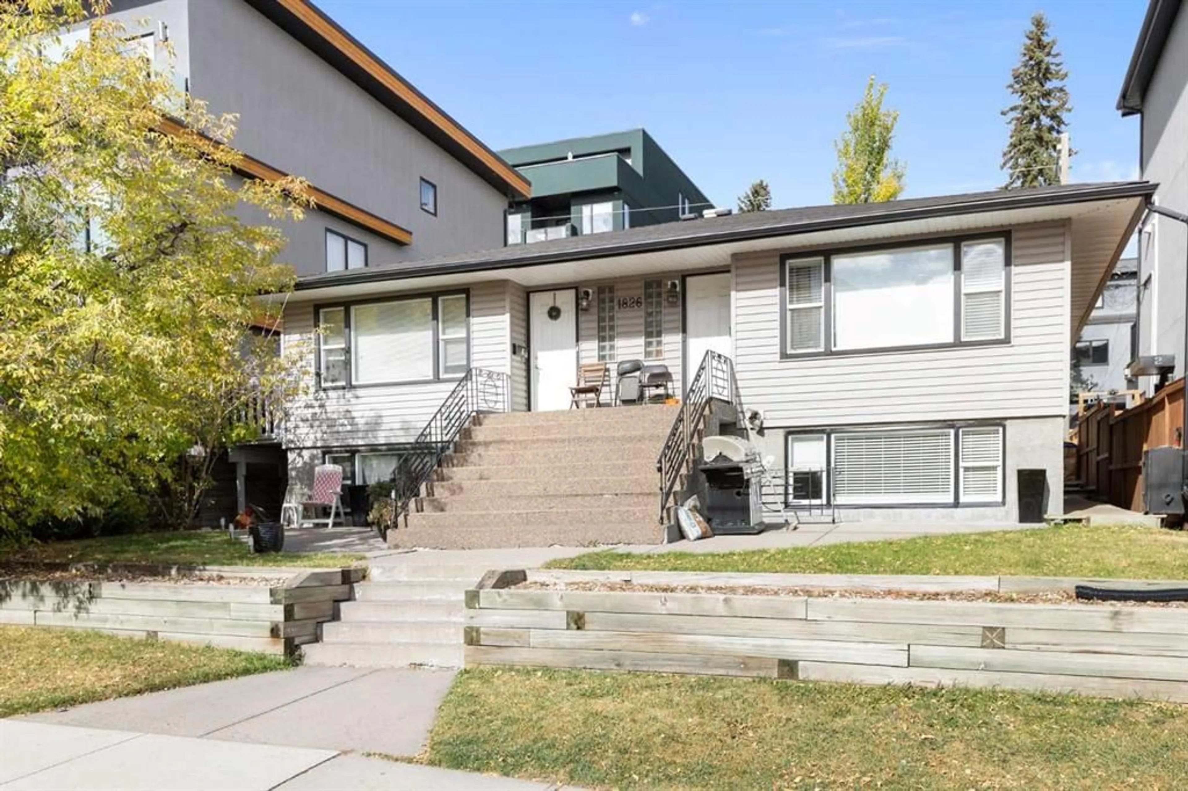1826 34 Ave, Calgary, Alberta T2T 2B8
Contact us about this property
Highlights
Estimated valueThis is the price Wahi expects this property to sell for.
The calculation is powered by our Instant Home Value Estimate, which uses current market and property price trends to estimate your home’s value with a 90% accuracy rate.Not available
Price/Sqft$949/sqft
Monthly cost
Open Calculator
Description
Exceptional investment and development opportunity in the heart of highly sought-after South Calgary, just steps to Marda Loop. This full duplex offers four separate rental units, each with private entrances and designated off-street parking. The property generates strong income potential today and holds future redevelopment value, with plans for a new build similar to the modern infills on the other side available upon request. Both upper units feature 2 bedrooms and 1 bathroom with bright, well-designed layouts, large south-facing living room windows and white kitchens that open to adjacent dining areas. Each includes private outdoor space, front patios ideal for morning coffee in the sun and one with a side deck perfect for barbecues. The two lower-level illegal suites offer additional flexibility, with one 2-bedroom and one 1-bedroom layout, each complete with a full kitchen, 3-piece bath and comfortable living area. Separate entrances provide privacy and convenience for tenants. Parking is easily accessible from the rear lane, accommodating multiple vehicles. Located within walking distance to the vibrant shops, cafés, and award-winning restaurants of Marda Loop and 17th Avenue, as well as nearby parks, tennis courts, and the South Calgary outdoor pool. Enjoy easy access to downtown, Mount Royal University, and major routes including Crowchild and Glenmore Trails. This unbeatable location offers the best of both worlds, strong rental demand today with redevelopment potential for tomorrow.
Property Details
Interior
Features
Main Floor
Living Room
11`8" x 13`3"Dining Room
8`2" x 6`11"Kitchen
15`4" x 12`3"Bedroom - Primary
12`11" x 8`8"Exterior
Features
Parking
Garage spaces -
Garage type -
Total parking spaces 4
Property History
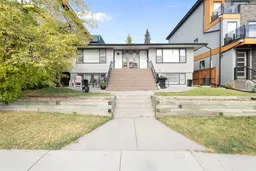 44
44
