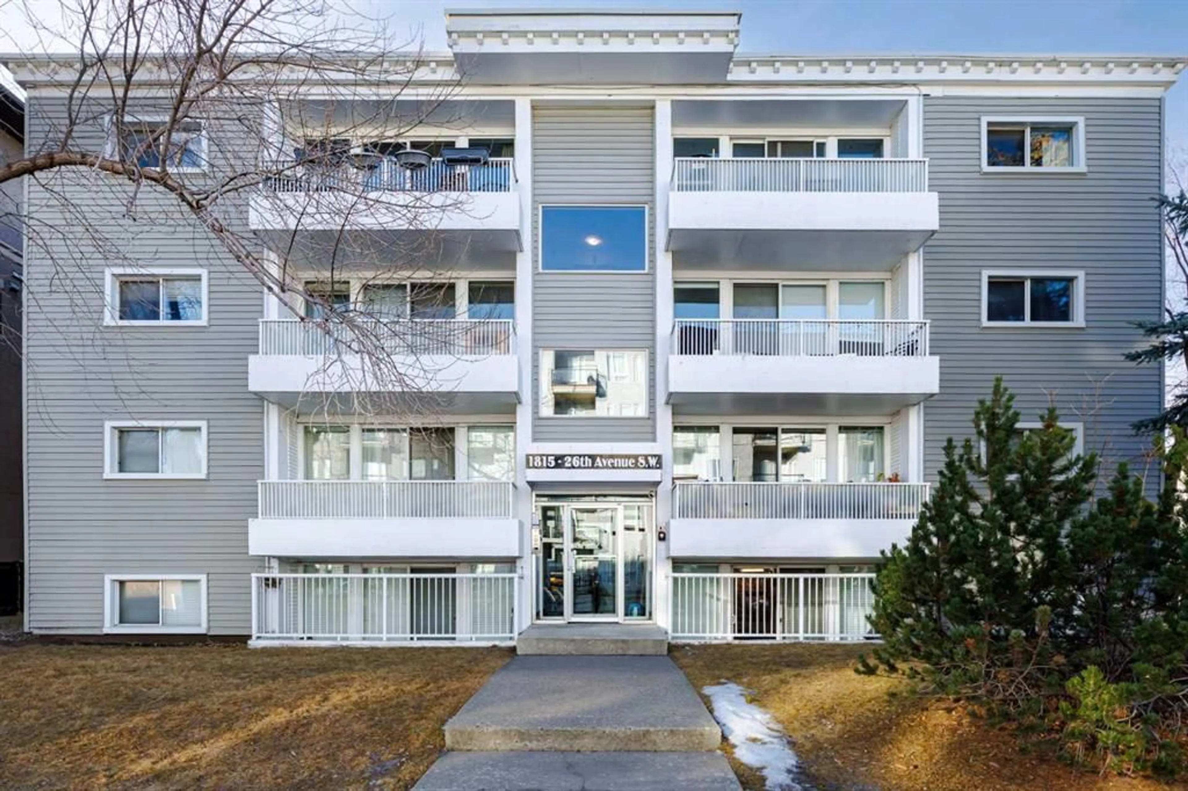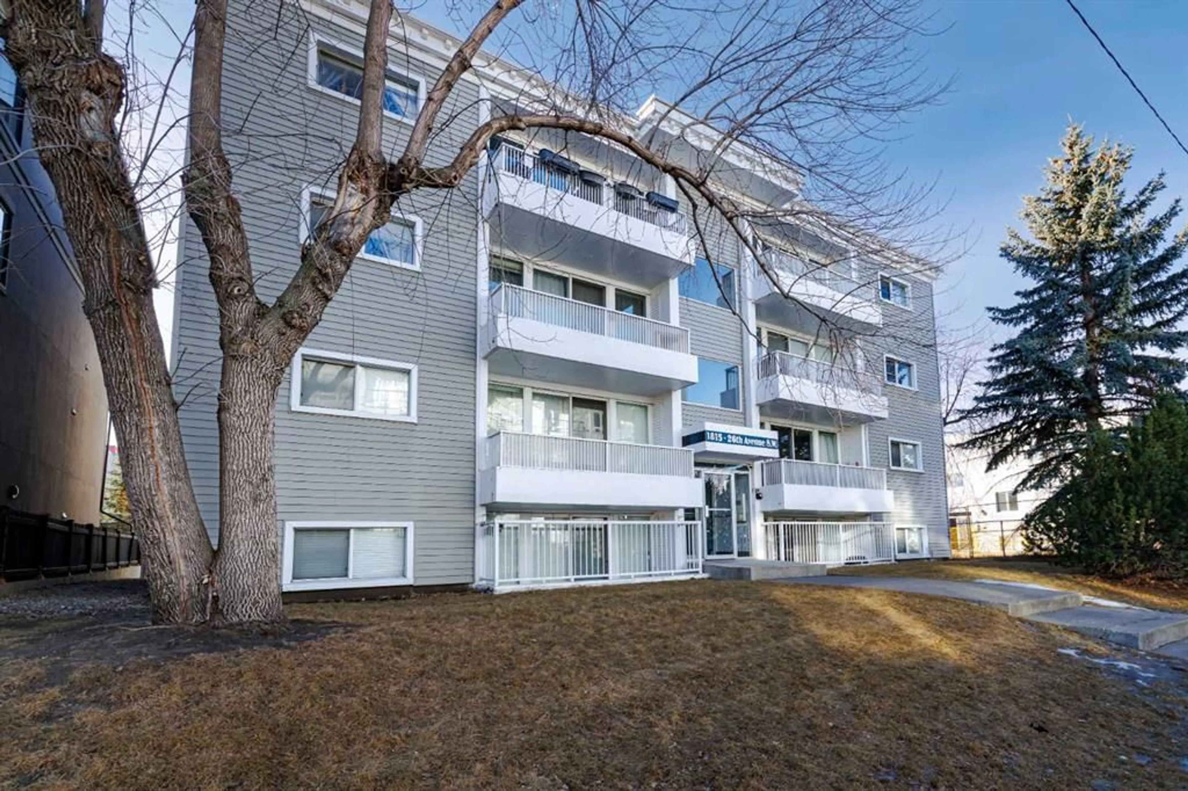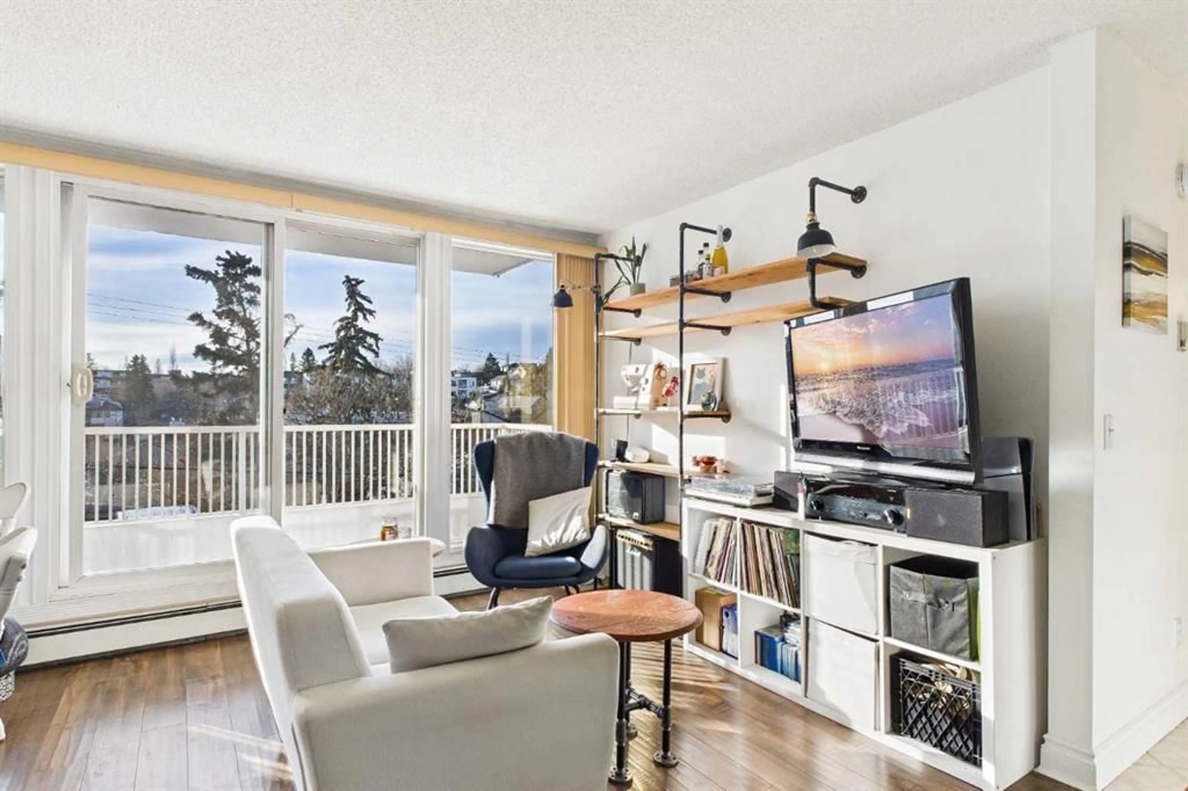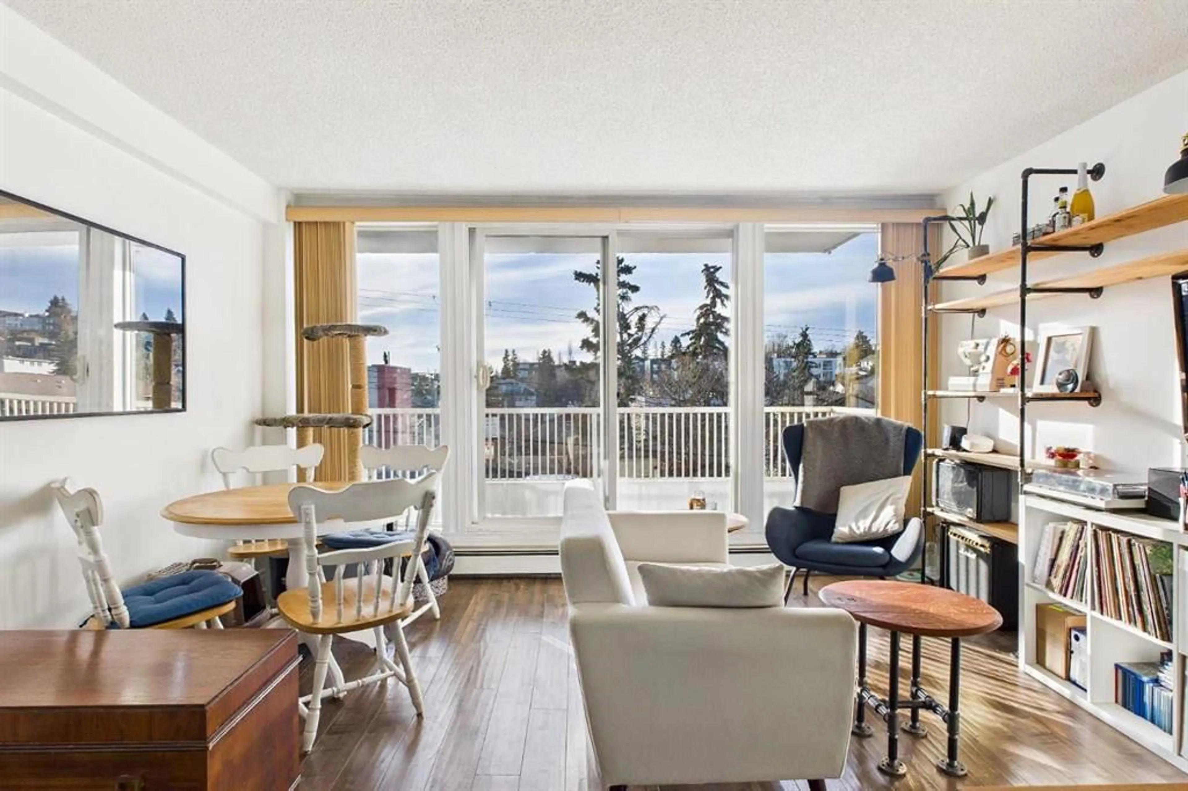1815 26 Ave #7, Calgary, Alberta T2T 1E2
Contact us about this property
Highlights
Estimated valueThis is the price Wahi expects this property to sell for.
The calculation is powered by our Instant Home Value Estimate, which uses current market and property price trends to estimate your home’s value with a 90% accuracy rate.Not available
Price/Sqft$408/sqft
Monthly cost
Open Calculator
Description
Welcome to the “AURORA PLACE“ this adorable one-bedroom condo perfectly situated just steps from the vibrant shops, cafés, and restaurants of 17th Avenue. This inviting home blends comfort and convenience and affordable condo fees making it ideal for first-time buyers, professionals, or anyone looking to enjoy an urban lifestyle without sacrificing coziness. Inside, the thoughtfully designed layout offers a bright and functional living space featuring hand-scraped laminate floors, a trendy yet spacious kitchen with mint green cabinets, lots of counter space, updated backsplash, a movable island and additional storage across the top of the cabinets if needed. The flexibility of the open concept layout flows seamlessly together offering a cozy living room and still room for a dining table if desired. The whole main living space is accented with a large south-facing balcony, where you can soak up sunshine all day long and perfect for a morning coffee or relaxing evenings. Large windows flood the space with natural light, creating a warm and welcoming atmosphere throughout. Adding to the convenience, this home comes with in-suite laundry for everyday ease, a spacious primary bedroom and 4 piece bathroom. Additional highlights include a separate storage and a dedicated parking stall eliminating the stress of inner-city parking, and a well-maintained building in a highly desirable location. With transit, parks, nightlife, and daily amenities just moments away, this charming condo offers the best of city living in a space that truly feels like home. Most pets are allowed with board approval, however dogs are not allowed.
Property Details
Interior
Features
Main Floor
Living Room
9`7" x 14`1"Bedroom - Primary
10`3" x 12`6"4pc Bathroom
Kitchen
8`3" x 13`2"Exterior
Features
Parking
Garage spaces -
Garage type -
Total parking spaces 1
Condo Details
Amenities
Parking, Storage
Inclusions
Property History
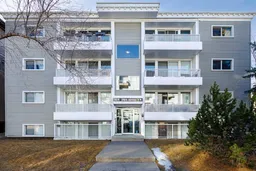 27
27
