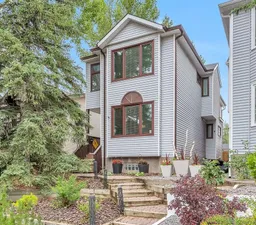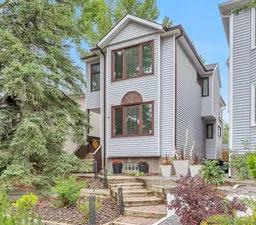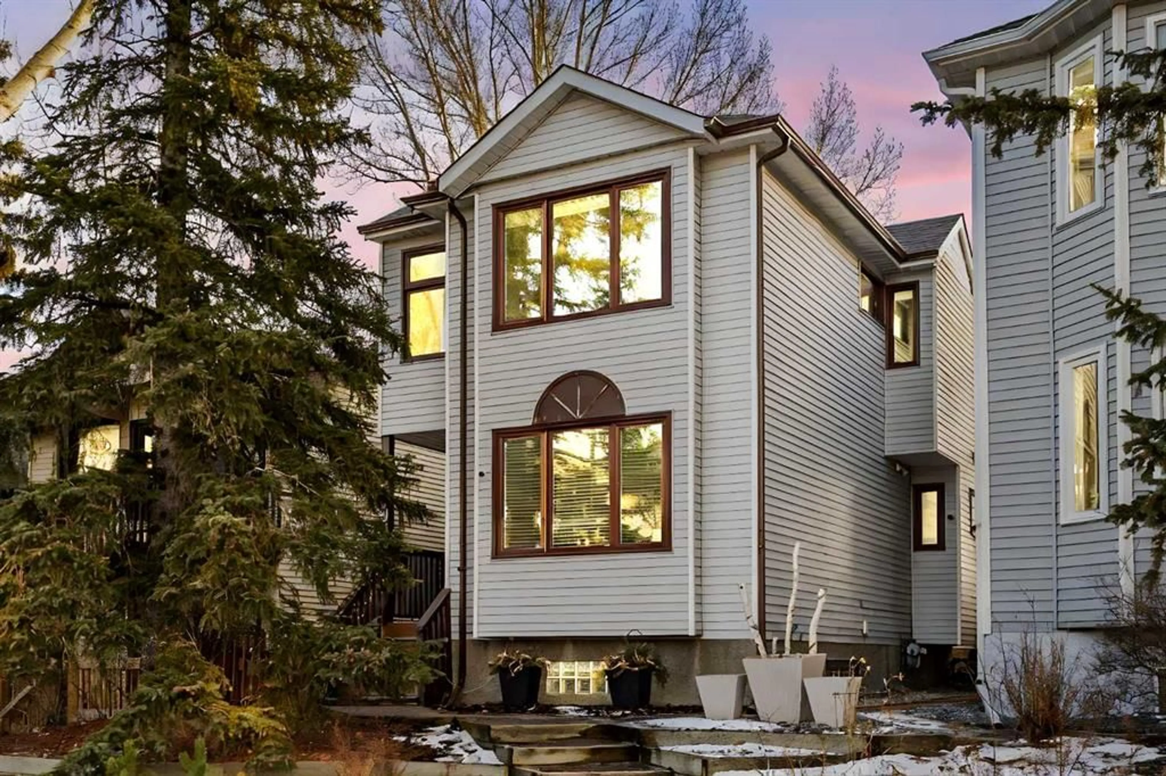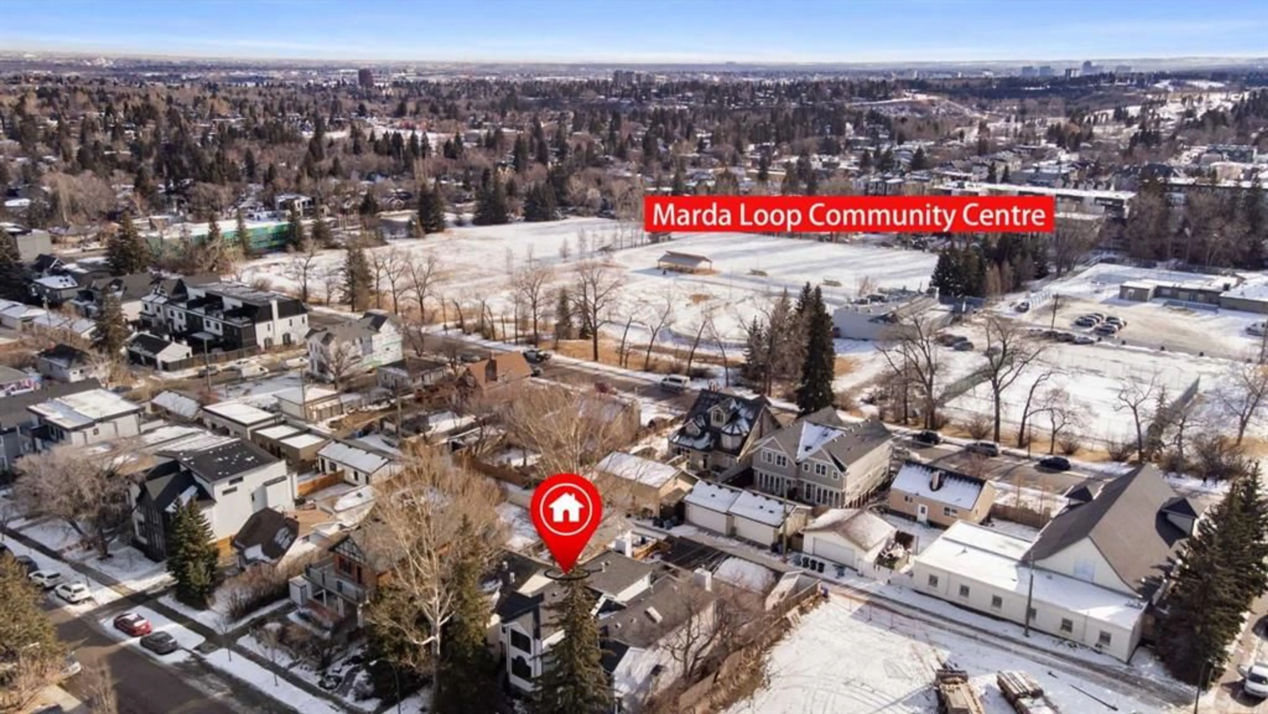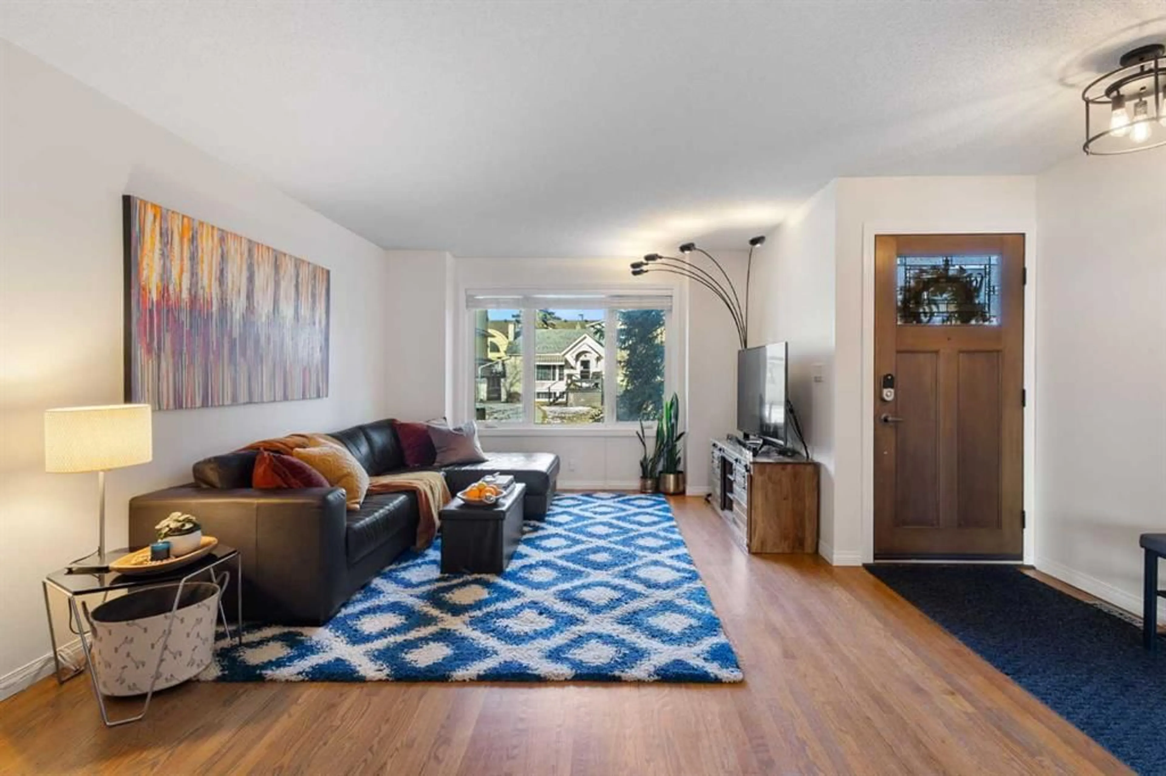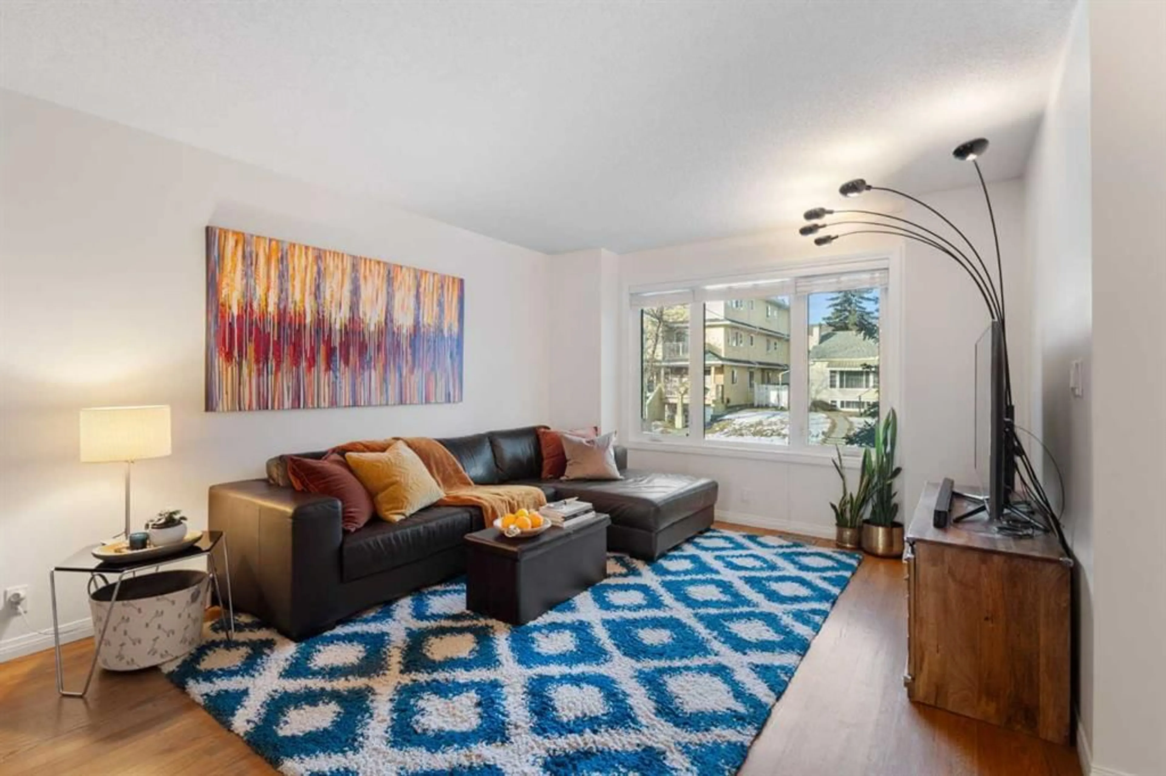1629 29 Ave, Calgary, Alberta T2T 1M6
Contact us about this property
Highlights
Estimated valueThis is the price Wahi expects this property to sell for.
The calculation is powered by our Instant Home Value Estimate, which uses current market and property price trends to estimate your home’s value with a 90% accuracy rate.Not available
Price/Sqft$485/sqft
Monthly cost
Open Calculator
Description
Welcome Home! 2550+ square feet of living space and just one block from South Calgary Park, this beautifully Detached home combines modern comfort with timeless charm. The park features a bike pump track, city swimming pool, public library, beach volleyball courts, and enclosed winter rinks—all just steps away. Meticulously maintained, the home features numerous recent improvements, including new class 4 shingle roof (Apr 2025), energy efficient triple-pane low-E vinyl casement windows, fiberglass doors and jambs, solid hardwood on upper level and stairway (2023), new basement flooring (2023), and full suite of stainless steel appliances (replaced 2024–25). The raised foundation was engineered with drainage in mind, elevating the basement at street grade level for a dry, durable structure. Inside, the main floor is filled with natural light from large windows that showcase the solid hardwood floors throughout. A highly functional kitchen features granite countertops, upgraded oak cabinetry, soft-close drawers, an attached pantry, and under-cabinet lighting. The dining room is bright and open with a cozy gas fireplace. Upstairs, the spacious primary suite offers a double closet and a walk-in closet, along with a luxurious 5-piece en-suite with glass shower and free-standing soaker tub. A second large bedroom includes a private 4-piece en-suite and ample closet space. From north-facing bedroom windows, enjoy a partial downtown skyline view. Additional highlights include dual-flush toilets, bathroom timers, custom closet organizers, Bosch laundry on the upper-level, and a built-in VacuFlo central vacuum system. A separate side entry provides potential to legally suite the basement (subject to city approvals). The fully developed lower level features recently installed vinyl plank flooring throughout and includes a large rec room with bar, bedroom, office, and 3-piece bath. Outdoors, enjoy a south-facing, low-maintenance backyard with a composite deck, aluminum railings, and fenced perimeter providing ample space for play or gardening. A double detached garage with an extra-high roof offers convenient parking and generous storage. Don’t miss your chance to call Marda Loop home!
Property Details
Interior
Features
Basement Floor
Office
6`3" x 11`4"Furnace/Utility Room
5`7" x 12`4"Family Room
15`7" x 17`6"Bedroom
9`0" x 12`10"Exterior
Features
Parking
Garage spaces 2
Garage type -
Other parking spaces 0
Total parking spaces 2
Property History
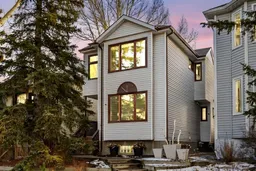 49
49