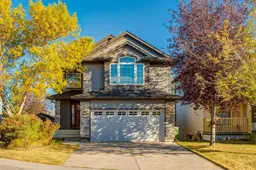INCREDIBLE LOCATION and beautifully updated, this Somerset home is sure to impress! Step out your back door onto the walking path leading to the Somerset school and ball diamond as well as the Somerset Park with splash park, playground and tennis/basketball courts. You will love the modern curb appeal with mature landscaping and inside offers 2,828 SF of developed living space with ample room for a growing family. The main floor greets you with a large foyer leading to the bright and open main floor featuring tile and hardwood flooring, an abundance of natural light and a well-equipped kitchen with ample cabinetry, stainless steel appliances, a corner pantry and island with breakfast bar. The dining area provides access to the deck with backyard views and a 3 way fireplace is shared with the family room. A den with french door access, conveniently located laundry room and a 2-piece bathroom complete this space. Upstairs, the vaulted bonus room, with a corner gas fireplace, is a perfect space for movie night or watching the big game! The generously scaled master bedroom comes complete with a walk-in closet and spa-like 4-piece ensuite with dual sink vanity and a glass encased walk-in shower. Two additional bedrooms which share a 4 piece bathroom are also found on this level. The walk-out basement is finished with family room with wet bar, a 3-piece bathroom, ample storage and gives access to the stunning backyard with expansive patio making this an ideal space for summer gatherings. Don't overlook the central AC for those hot summer days. Nearby you will find the LRT, bus stops, public library, YMCA and an array of shopping and amenities along with easy access to Stoney Trail and other main arteries. This home is a MUST SEE!
Inclusions: Central Air Conditioner,Dishwasher,Dryer,Electric Stove,Garage Control(s),Microwave Hood Fan,Refrigerator,Washer
 50
50


