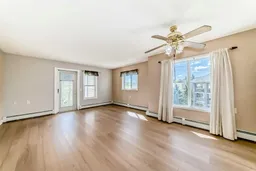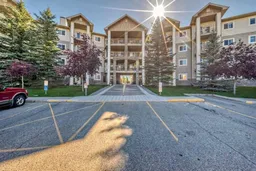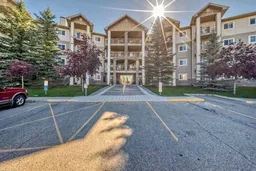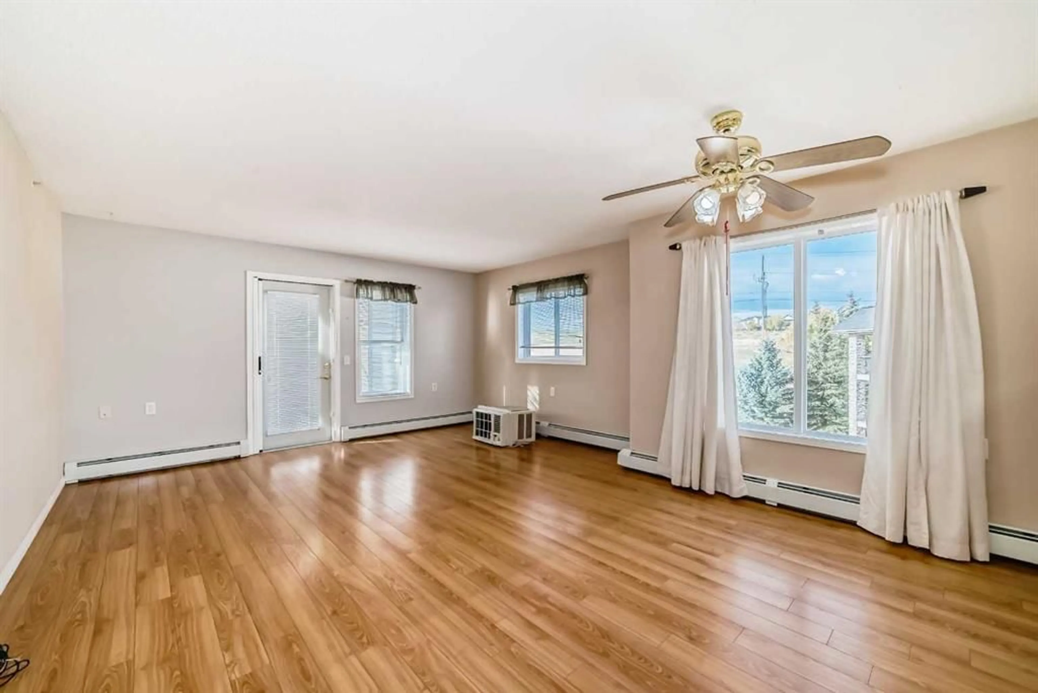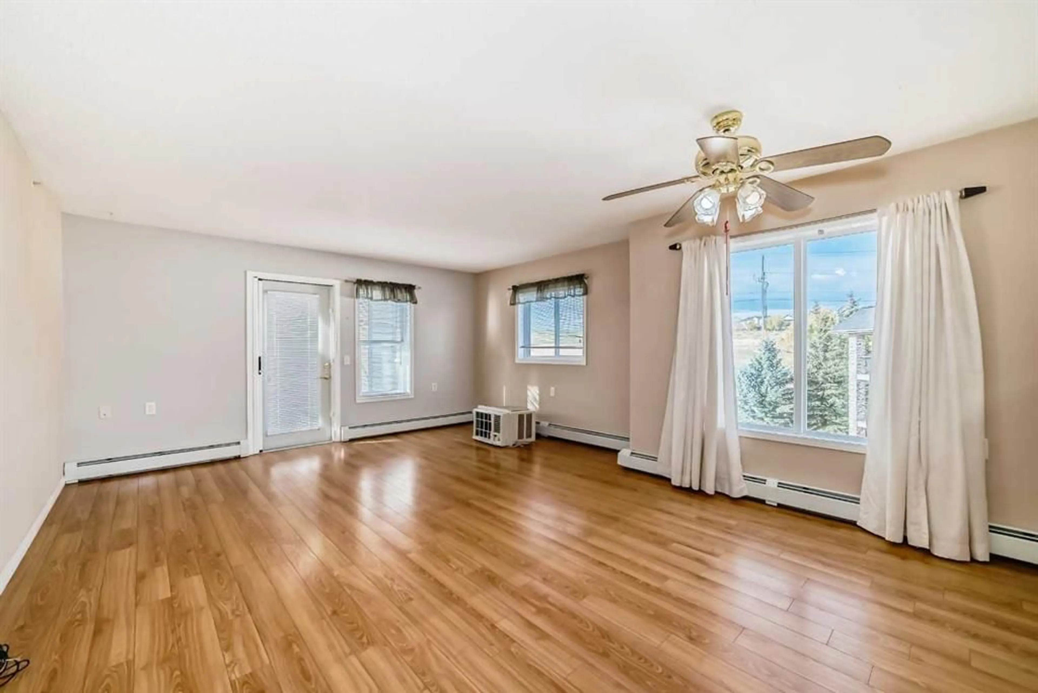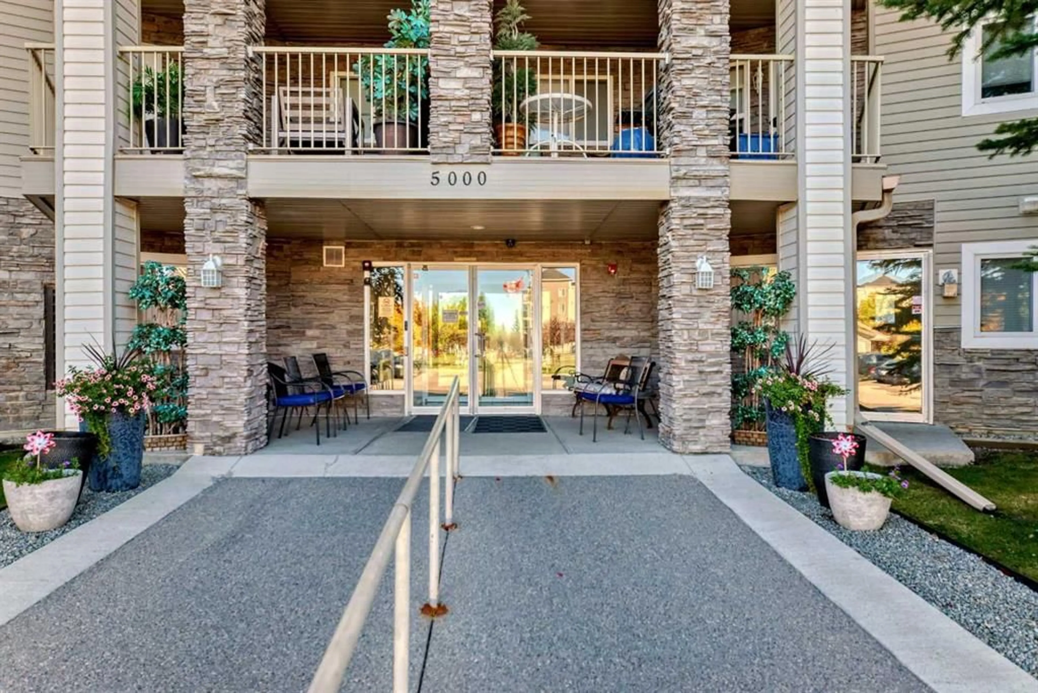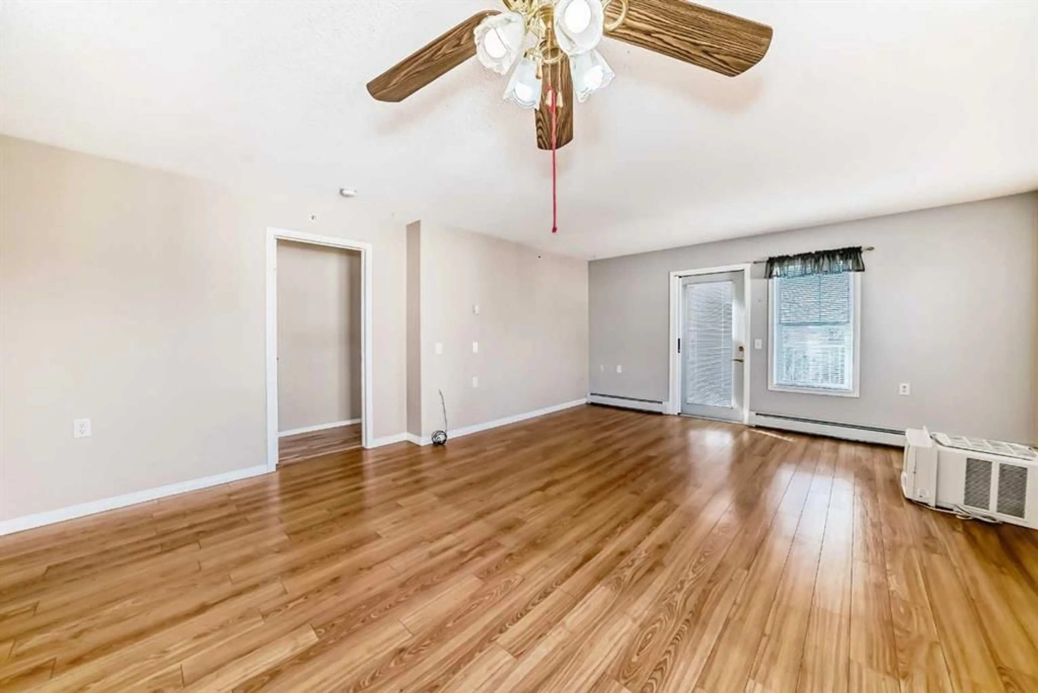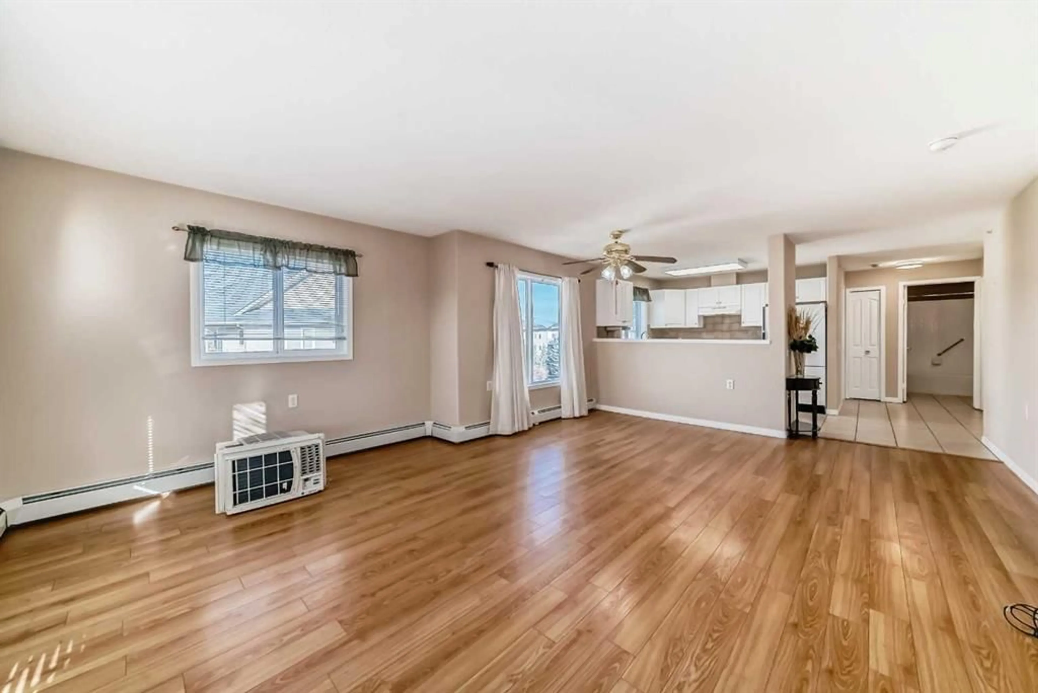5000 Somervale Crt #401, Calgary, Alberta T2Y 4M1
Contact us about this property
Highlights
Estimated valueThis is the price Wahi expects this property to sell for.
The calculation is powered by our Instant Home Value Estimate, which uses current market and property price trends to estimate your home’s value with a 90% accuracy rate.Not available
Price/Sqft$337/sqft
Monthly cost
Open Calculator
Description
Beautiful light drenched corner unit in the Sought after 55+ community of Legacy Estates! These Britannia floor plan units don't come up often, so don't delay! This exceptional two-bedroom, 2 bathroom condo offers everything you need for comfortable living, complete with a titled underground parking stall and a separate storage locker. This corner unit means extra windows making for a bright living room with access to a balcony overlooking green space, perfect for your quiet morning coffee. The kitchen offers ample cabinetry and counter space and a large window above the sink offering plenty of natural light. Enjoy the convenience of in suite laundry and 2 full bathrooms, one with a walk in shower, the other with a tub so you don't have to give up your bubbly baths. The condo fees are all inclusive of heat, electricity, water, and sewer, so you can enjoy affordable, worry-free living. This vibrant community offers an array of amenities, including a dining room, library, craft room, media room, outdoor patio and BBQ area, along with a gym and games room complete with pool table and table tennis. There are plenty of organized social activities here for residents, and on site management available when you need them. Conveniently located close to the LRT, library, recreation center, and major shopping, this condo combines comfort, convenience, and community living in one perfect package!
Property Details
Interior
Features
Main Floor
Living Room
14`10" x 10`5"Dining Room
8`8" x 7`7"Kitchen
9`11" x 9`2"Bedroom
12`3" x 9`6"Exterior
Features
Parking
Garage spaces -
Garage type -
Total parking spaces 1
Condo Details
Amenities
Bicycle Storage, Clubhouse, Community Gardens, Elevator(s), Fitness Center, Gazebo
Inclusions
Property History
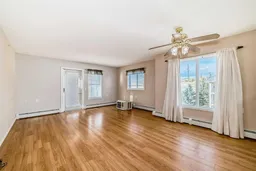 35
35