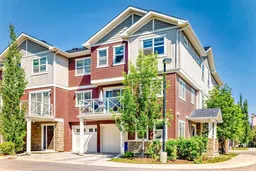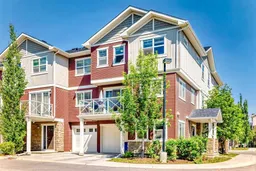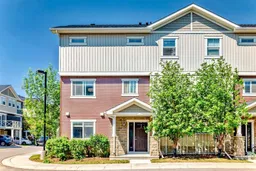***Spacious End Unit Townhouse with 1,658 Sq. Ft. of Modern Design***
This end-unit townhome offers 1,658 sq. ft. of thoughtfully designed living space, combining comfort, style, and functionality.
Highlights include:
Attached garage with ample storage
Main floor den, ideal for a 4th bedroom, bonus room, or home office
Open-concept living room flowing into a modern kitchen with stainless steel appliances and generous cabinetry
Private balcony that fills the space with natural light
Convenient laundry area near a 2-piece bathroom with built-in storage solutions
Primary bedroom with vaulted ceiling, walk-in closet, and 3-piece ensuite
Two additional bedrooms providing flexibility for family, guests, or work-from-home needs
This family-friendly complex is ideally located near top-rated schools, playgrounds, restaurants, and shopping, with Calgary Airport only 10 minutes away. Quick access to Stoney Trail ensures easy commuting across the city.
This home delivers a modern lifestyle along with excellent investment potential. Schedule your showing today.
Inclusions: Dishwasher,Dryer,Electric Stove,Garage Control(s),Microwave Hood Fan,Refrigerator,Washer,Window Coverings
 33
33




