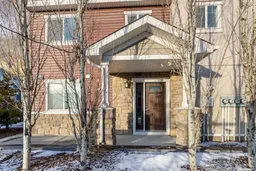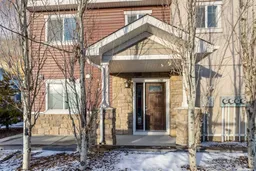Stunning Corner Townhome in Skyview Ranch Grove
Discover the perfect blend of style, comfort, and convenience in this former show home—the Alder Corner Model. Boasting 4 bedrooms, 3 bathrooms, and a versatile den, this beautifully designed townhome offers plenty of space for families to live and thrive. The attached heated garage and full driveway add to its practicality, ensuring ample parking for two vehicles.
Key Features:
Spacious & Functional Layout:
Enjoy an open-concept design with abundant space for daily living and entertaining. The vaulted ceilings in the master bedroom create a cozy yet expansive feel.
Master Bedroom Retreat with Mountain Views:
Relax in the master suite, which features vaulted ceilings and breathtaking mountain views—perfect for unwinding after a long day.
Modern Chef’s Kitchen:
Cook and entertain in style with quartz countertops, an undermount sink, stainless steel appliances, full-height cabinets, and a sleek backsplash. This kitchen is as functional as it is beautiful.
Elegant Interior Finishes:
From splatter-coated ceilings and rounded corners and blinds, every detail has been thoughtfully designed. Wide plank laminate flooring in the main areas and luxury vinyl tile in the bathrooms offer both durability and sophistication.
Outdoor Living at Its Best:
Step onto the large balcony, complete with a gas line for your BBQ. It's the perfect spot for summer evenings, outdoor dining, or simply relaxing.
Prime Location in Skyview Ranch Grove
Located in a vibrant and family-friendly community, this townhome offers unmatched convenience:
Close to parks, walking paths, and a new school.
Easy access to transit, shopping, and the airport.
Quick connections to Stoney Trail for effortless commuting.
Welcome Home:
This stunning townhome is designed with families in mind, combining thoughtful features, stylish finishes, and a fantastic location. Don’t miss your chance to make this incredible property yours.
Schedule your viewing today and fall in love with your future home!
Inclusions: Dishwasher,Electric Range,Microwave,Refrigerator,Washer/Dryer
 34
34



