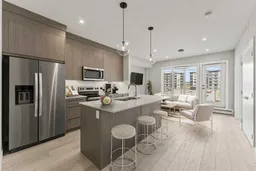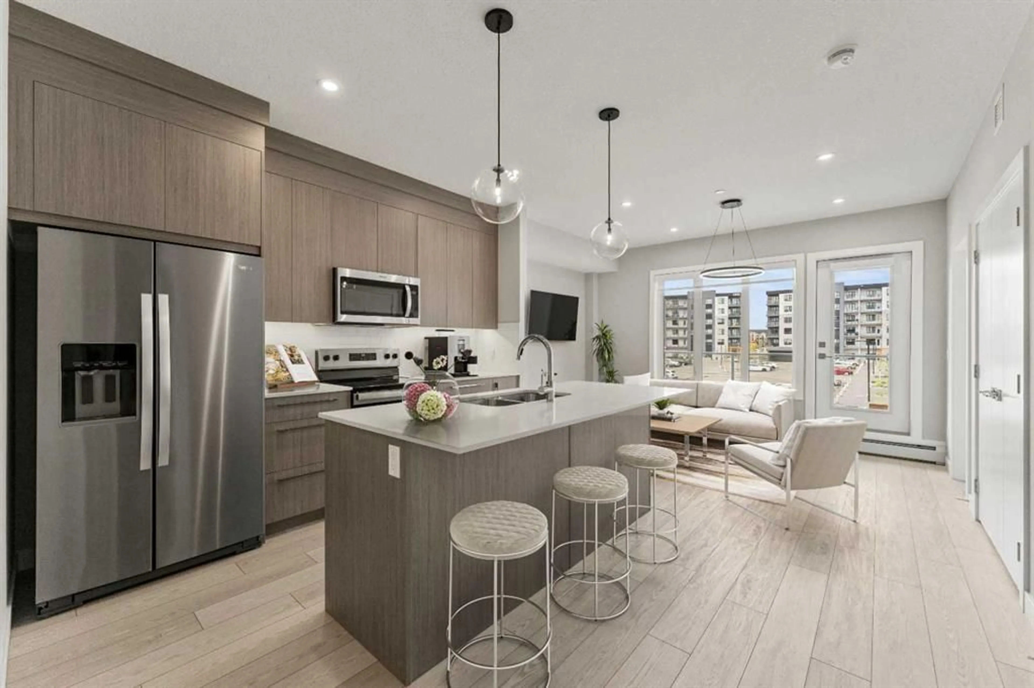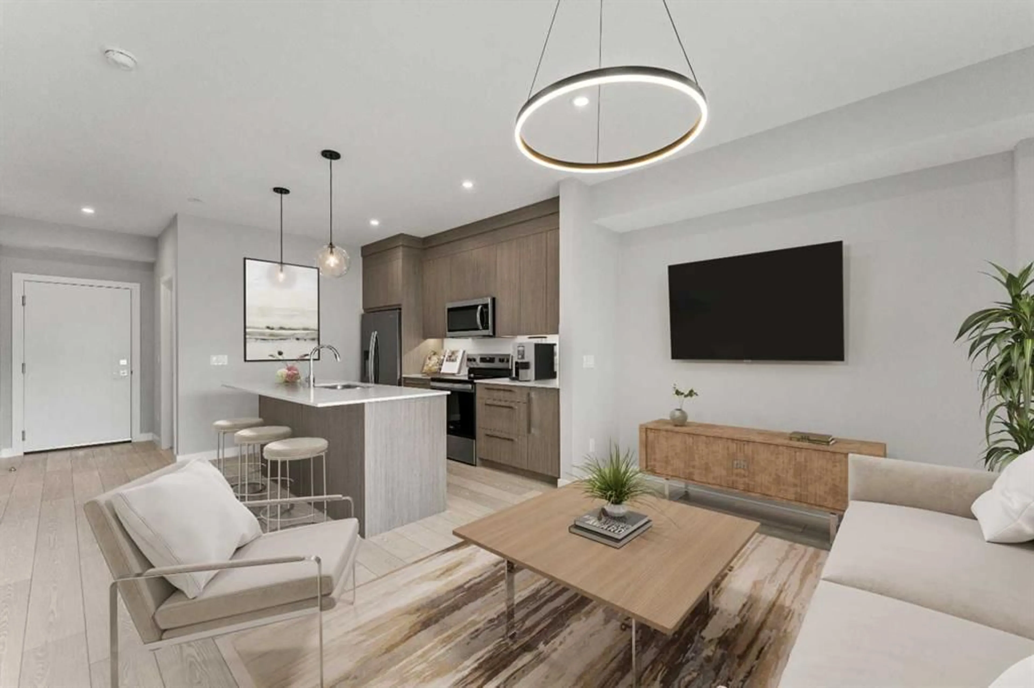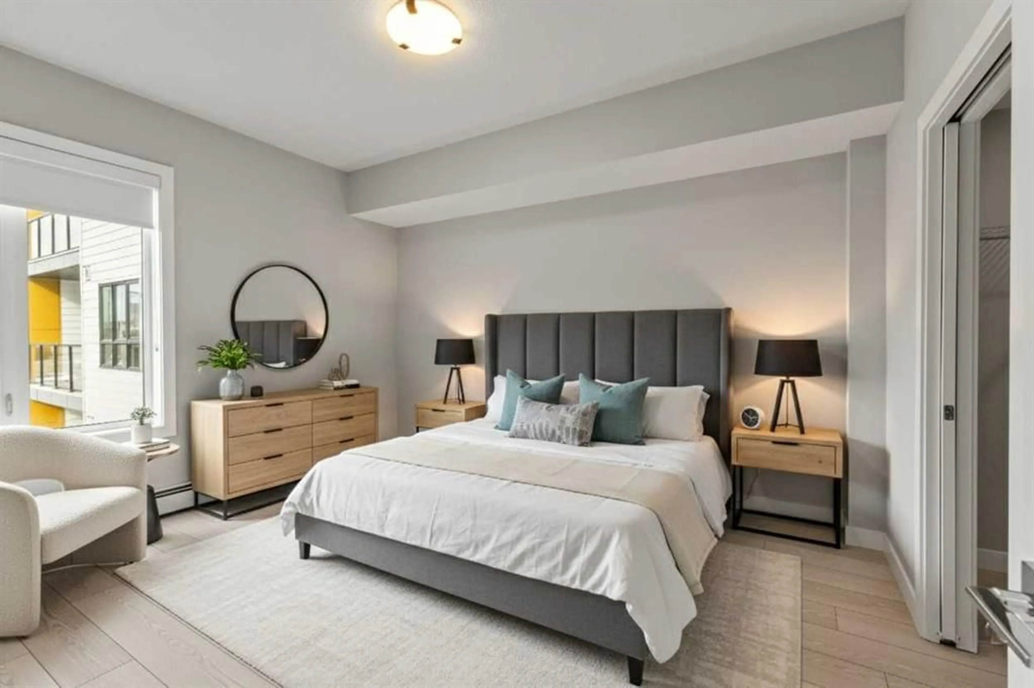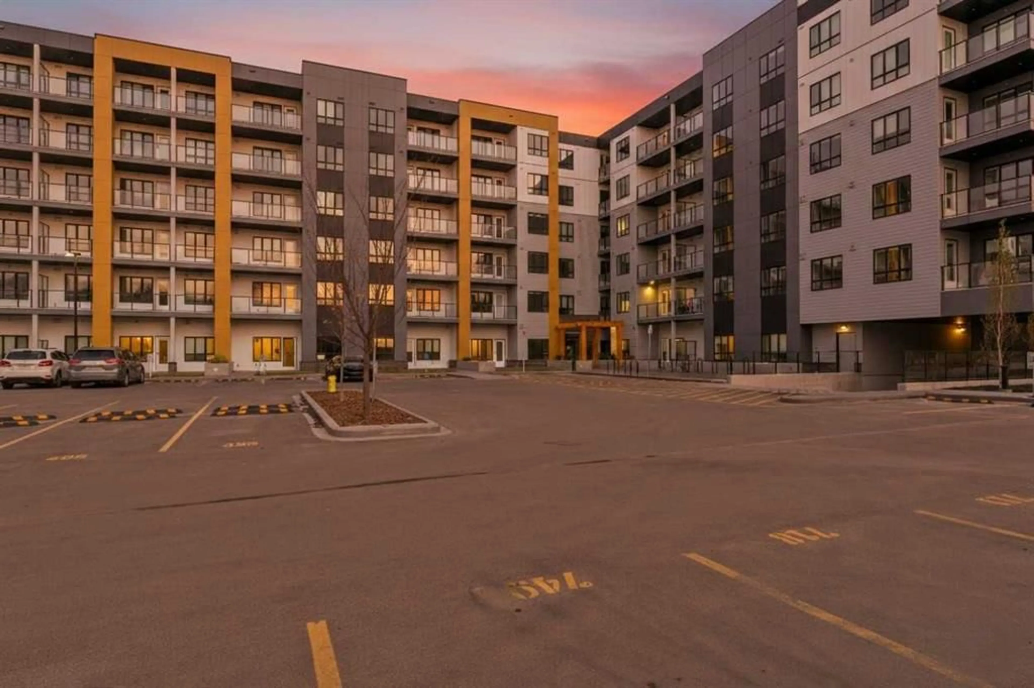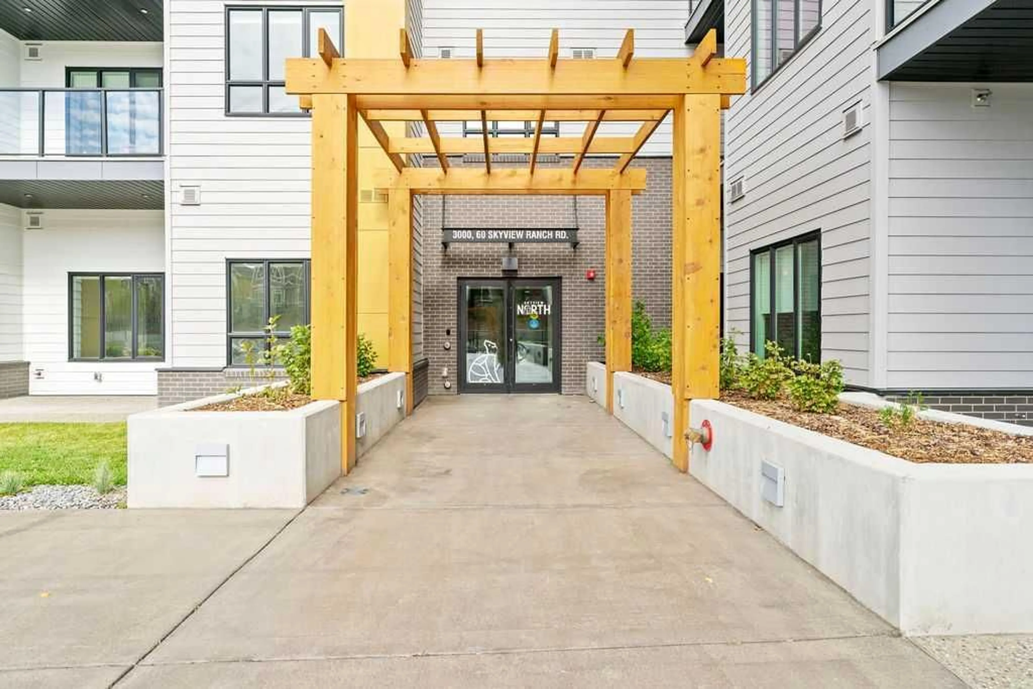60 Skyview Ranch Rd #3206, Calgary, Alberta T3N 2J8
Contact us about this property
Highlights
Estimated valueThis is the price Wahi expects this property to sell for.
The calculation is powered by our Instant Home Value Estimate, which uses current market and property price trends to estimate your home’s value with a 90% accuracy rate.Not available
Price/Sqft$448/sqft
Monthly cost
Open Calculator
Description
Welcome to your new condo at Skyview North! This beautiful 2-bedroom unit in the vibrant Skyview Ranch Community combines modern design with everyday convenience. The generously sized primary bedroom includes a walk-through closet leading to a private ensuite, while the second bedroom offers ample space for guests or a home office. The kitchen, designed with the home chef in mind, features stainless steel appliances and a large island with a breakfast bar - perfect for entertaining or casual meals. Additional highlights include wide plank flooring, contemporary lighting, in-suite laundry, and a private balcony off the living room, ideal for relaxing. Skyview North is perfectly located near Sky Point Landing, with easy access to shopping, parks, and playgrounds, plus, seamless commuting via Stoney and Deerfoot Trails.
Property Details
Interior
Features
Main Floor
Living/Dining Room Combination
13`8" x 8`8"Laundry
5`2" x 3`1"Kitchen
13`2" x 11`8"3pc Ensuite bath
10`4" x 4`11"Exterior
Features
Parking
Garage spaces -
Garage type -
Total parking spaces 1
Condo Details
Amenities
Elevator(s)
Inclusions
Property History
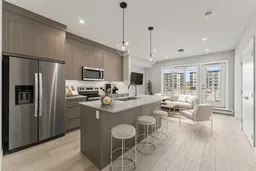 17
17