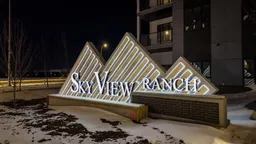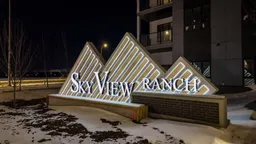60 Skyview Ranch Rd #2318, Calgary, Alberta T3N0G3
Contact us about this property
Highlights
Estimated valueThis is the price Wahi expects this property to sell for.
The calculation is powered by our Instant Home Value Estimate, which uses current market and property price trends to estimate your home’s value with a 90% accuracy rate.Not available
Price/Sqft$435/sqft
Monthly cost
Open Calculator
Description
Experience elevated living in this thoughtfully designed 1-Bedroom + Den, 1-Bathroom home by TRUMAN, complete with a titled underground parking stall in the vibrant community of Skyview North. Step inside and be welcomed by a bright, open-concept layout where oversized windows fill the space with natural light. Elegant wide-plank flooring, a curated designer lighting package, and a neutral, modern palette create a warm and inviting atmosphere. The chef-inspired kitchen is a true centerpiece, featuring sleek stainless steel appliances, soft-close cabinetry, and stunning quartz countertops—perfect for cooking, entertaining, or casual dining. The spacious primary bedroom boasts a walk-through closet leading directly to the four-piece bathroom, while the den provides the perfect space for a home office, reading nook, or guest room. Enjoy everyday conveniences like in-suite laundry, contemporary window coverings, and a private balcony off the living area—ideal for your morning coffee or evening wind-down. Perfectly located just steps from Sky Point Landing’s shops and services, nearby parks, and playgrounds, this home also offers quick access to Stoney and Deerfoot Trail for effortless commuting. With TRUMAN’s signature craftsmanship and commitment to helping you Live Better, this Skyview North residence strikes the perfect balance of style, function, and convenience. *Photo Gallery of similar unit*
Property Details
Interior
Features
Main Floor
Bedroom
10`5" x 9`11"Laundry
Balcony
14`1" x 7`10"Living Room
13`11" x 13`7"Exterior
Features
Parking
Garage spaces -
Garage type -
Total parking spaces 1
Condo Details
Amenities
None
Inclusions
Property History




