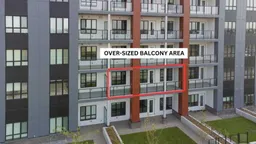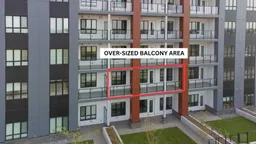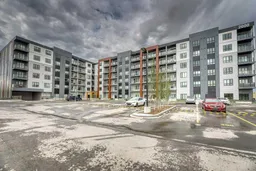Brand new and beautiful! This modern 2 bedroom plus den condo in Skyview North is a dream come true! Located in the vibrant community of Skyview Ranch this Truman built property is shiny and new with contemporary styling and architecture. Located on the 2nd floor this unit is open concept with stylish finishes throughout. The gorgeous kitchen is both functional and well equipped featuring European style cabinetry, quartz counters, gleaming stainless steel appliances and a counter height island with seating. The ideal set up for both entertaining and everyday living. The kitchen flows seamlessly into the bright and sunny living area where you’ll enjoy the natural light flooding in. From here you can step out onto the oversized balcony overlooking the well manicured common areas. This is a perk you don’t always get with an apartment. This unit is essentially set up as 2 primary suites. Both bedrooms are a great size with walk through closets and 4 pc baths attached to each. The only difference is the 2nd bedroom is a cheater ensuite that also functions as your guest bath. It’s a super well thought out floor plan that gives you the best of both worlds. Plus there is also a den to use as a designated home office or maybe a separate TV room, reading room or yoga space. Whatever suits your needs. Enjoy the convenience of in-suite laundry as well. This unit also comes with a titled underground parking stall and it is conveniently located close to public transportation and tons of amenities for you to enjoy! Whether you’re looking for a first home, a downsize or an investment property this terrific home checks all of the boxes.
Inclusions: Dishwasher,Electric Stove,Garage Control(s),Microwave Hood Fan,Refrigerator,Washer/Dryer Stacked,Window Coverings
 32
32




