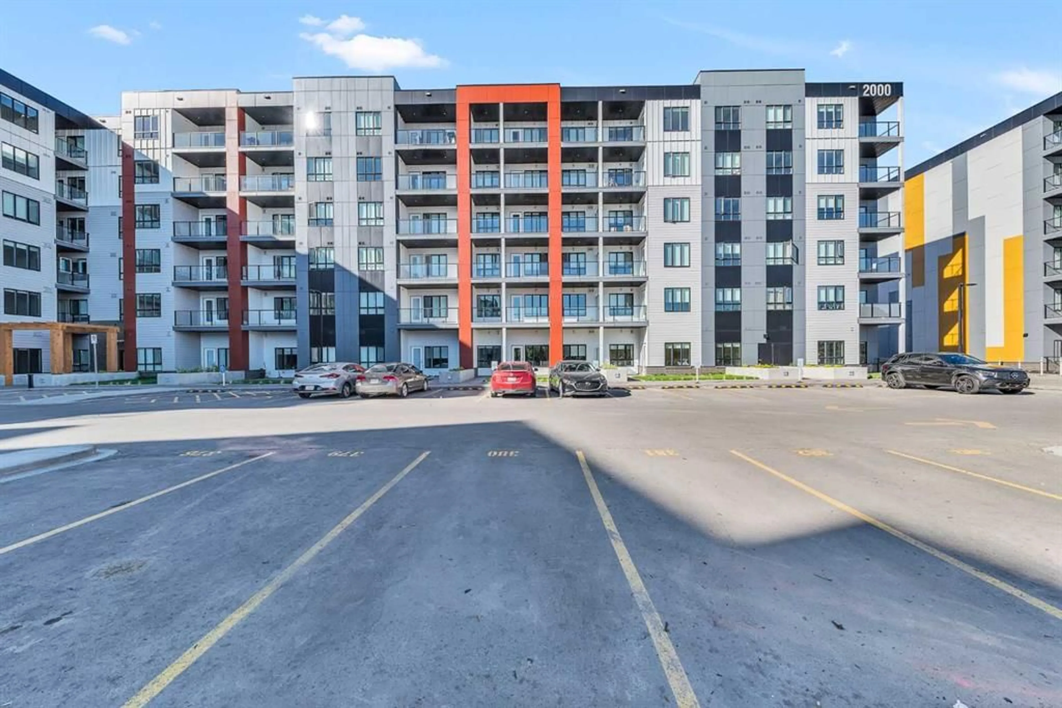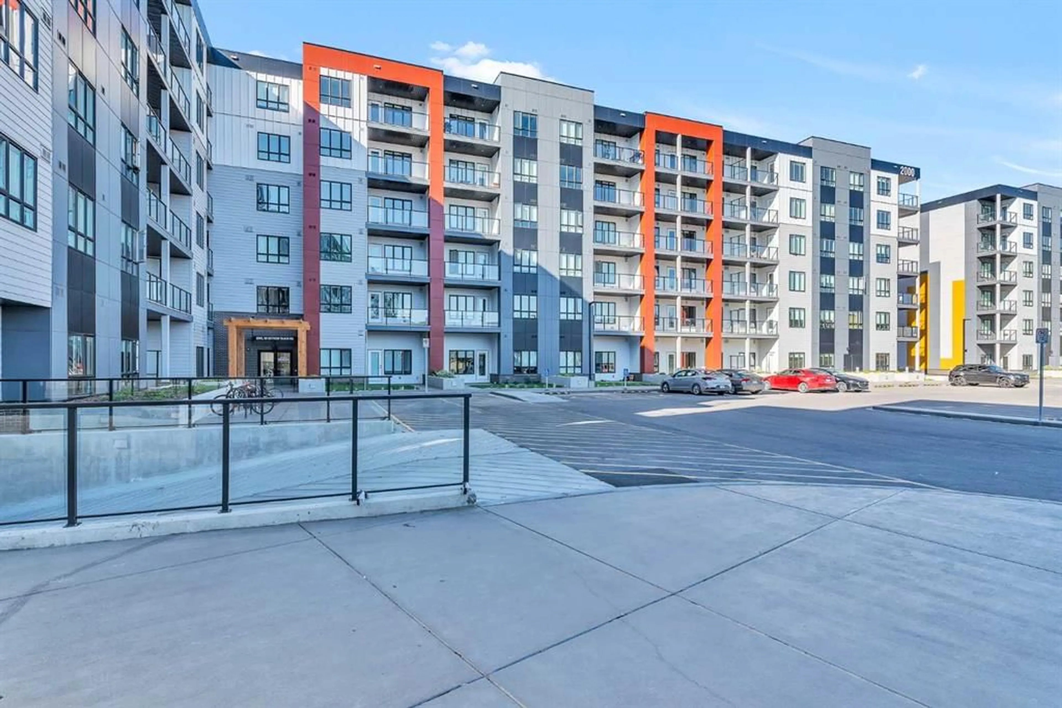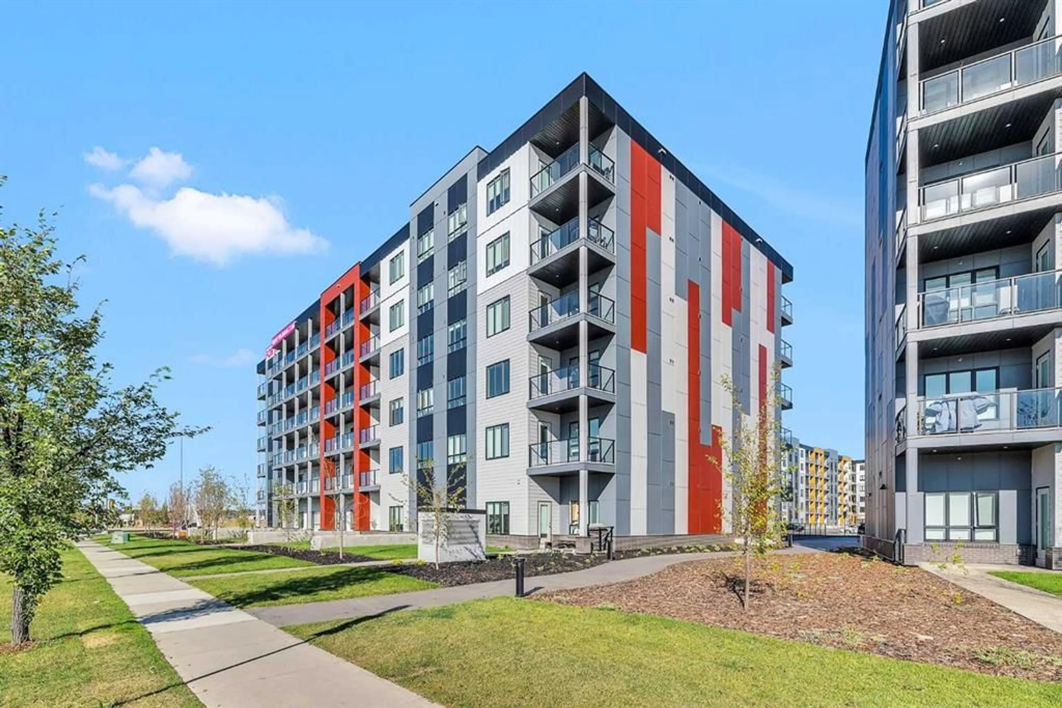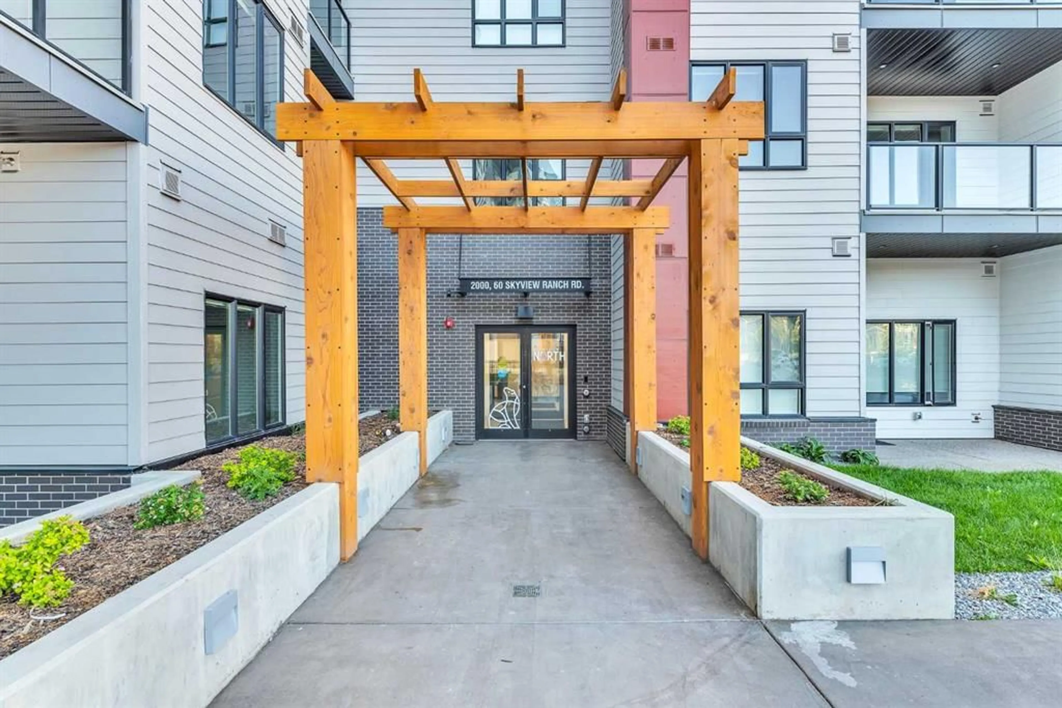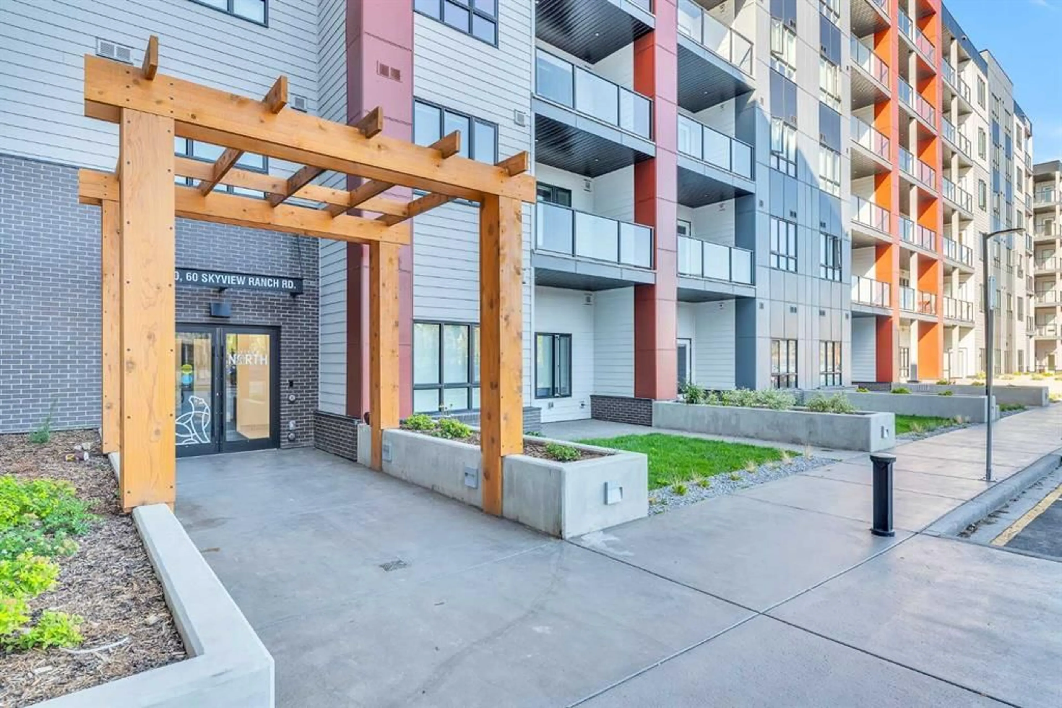60 Skyview Ranch Rd #2122, Calgary, Alberta T3N 2J8
Contact us about this property
Highlights
Estimated valueThis is the price Wahi expects this property to sell for.
The calculation is powered by our Instant Home Value Estimate, which uses current market and property price trends to estimate your home’s value with a 90% accuracy rate.Not available
Price/Sqft$434/sqft
Monthly cost
Open Calculator
Description
Experience modern living in this stunning brand-new main-floor unit located in the highly desirable Skyview Ranch community in NE Calgary. With its high ceilings, luxury vinyl plank flooring, and designer lighting package, this 2-bedroom, 2-bathroom home combines style with comfort. The open-concept design features a contemporary kitchen with stainless steel appliances, a large island perfect for casual dining or entertaining, elegant quartz countertops, and sleek soft-close cabinetry. The kitchen seamlessly connects to a bright, sunlit living area filled with natural light. A unique feature of this unit is the direct access to a private patio overlooking a beautifully landscaped front yard, offering the convenience of condo living with the feel of a single-family home. The primary bedroom includes a walk-through closet leading to a four-piece ensuite with dual vanities and an oversized standing shower. The second bedroom also features a walk-through closet with direct access to the main bathroom through a pocket door. An in-suite washer and dryer are neatly tucked away in a closet, stylish window coverings and the unit comes with a titled underground parking stall. Skyview North is perfectly situated near shopping at Sky Point Landing, green spaces, and playgrounds, with easy access to Stoney and Deerfoot Trail for a smooth commute. This property offers the perfect combination of modern design and prime location. Schedule your private tour today!
Property Details
Interior
Features
Main Floor
Living Room
12`1" x 11`10"Kitchen
13`11" x 9`1"Bedroom - Primary
12`2" x 9`11"Bedroom
11`3" x 10`3"Exterior
Features
Parking
Garage spaces -
Garage type -
Total parking spaces 1
Condo Details
Amenities
Elevator(s), Visitor Parking
Inclusions
Property History
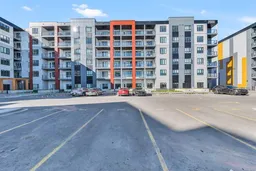 39
39
