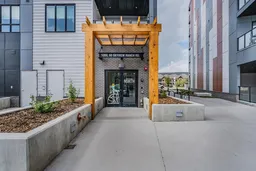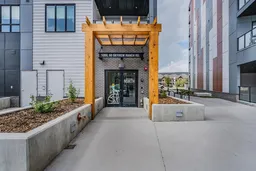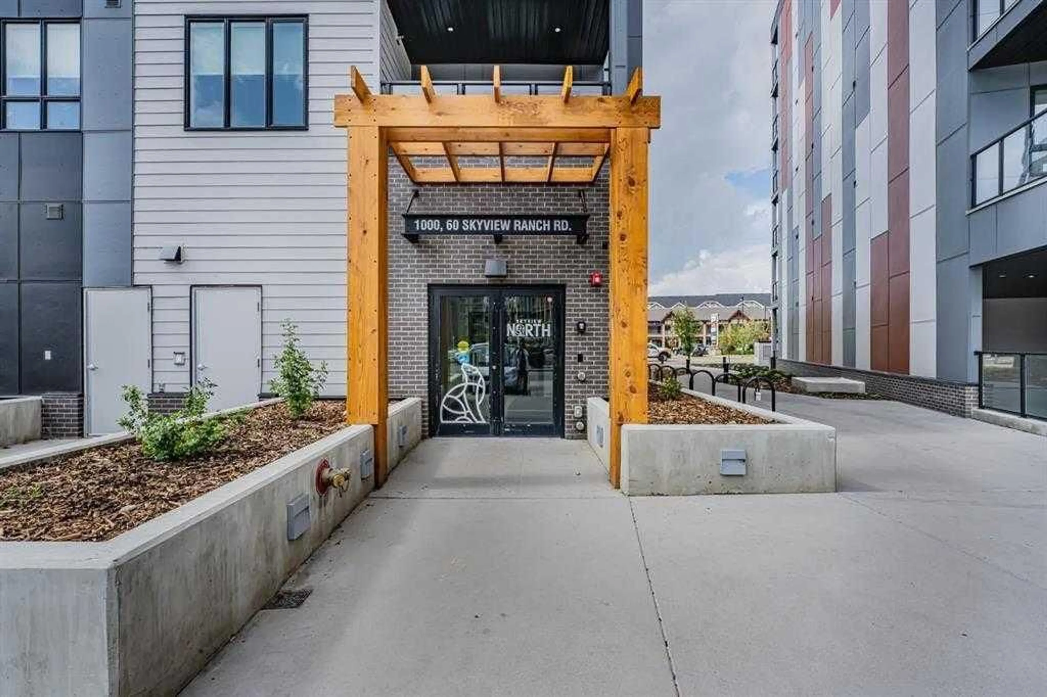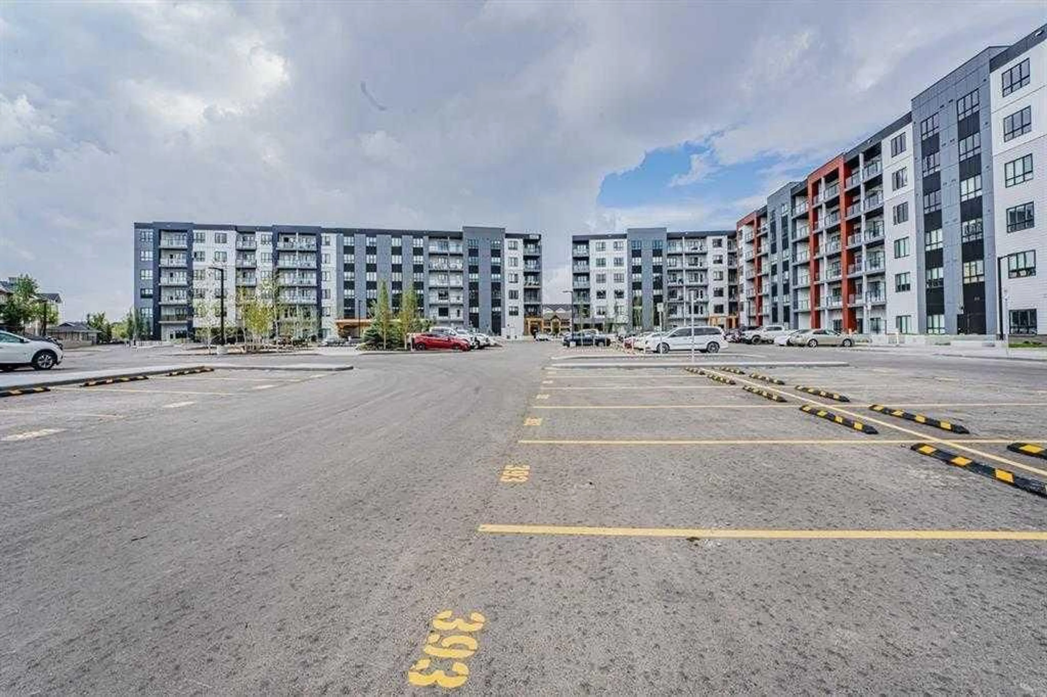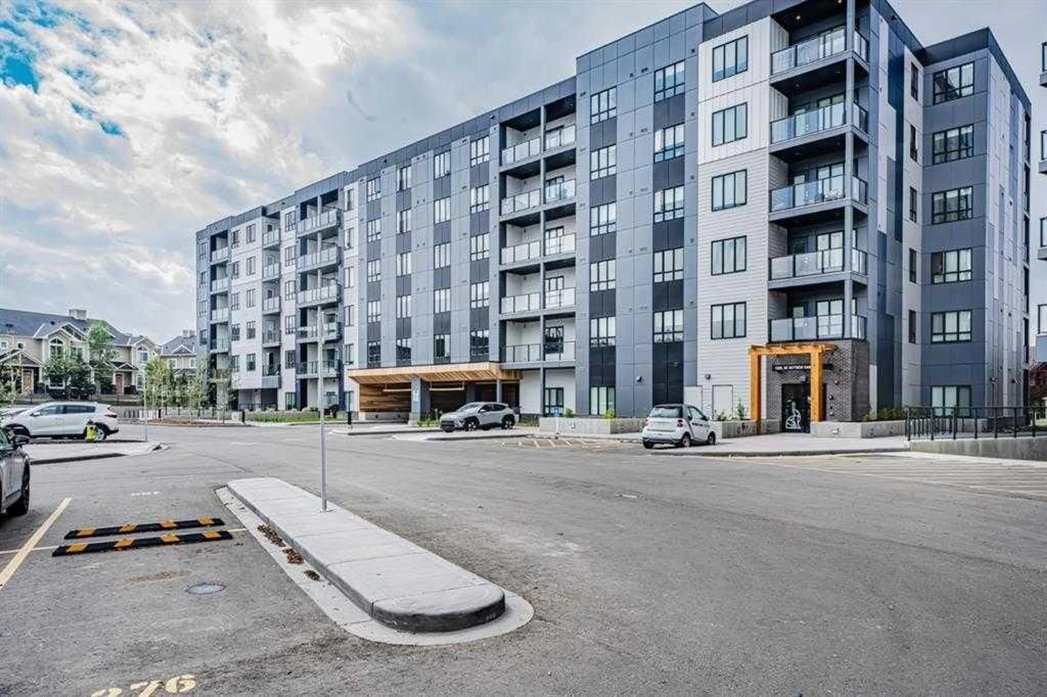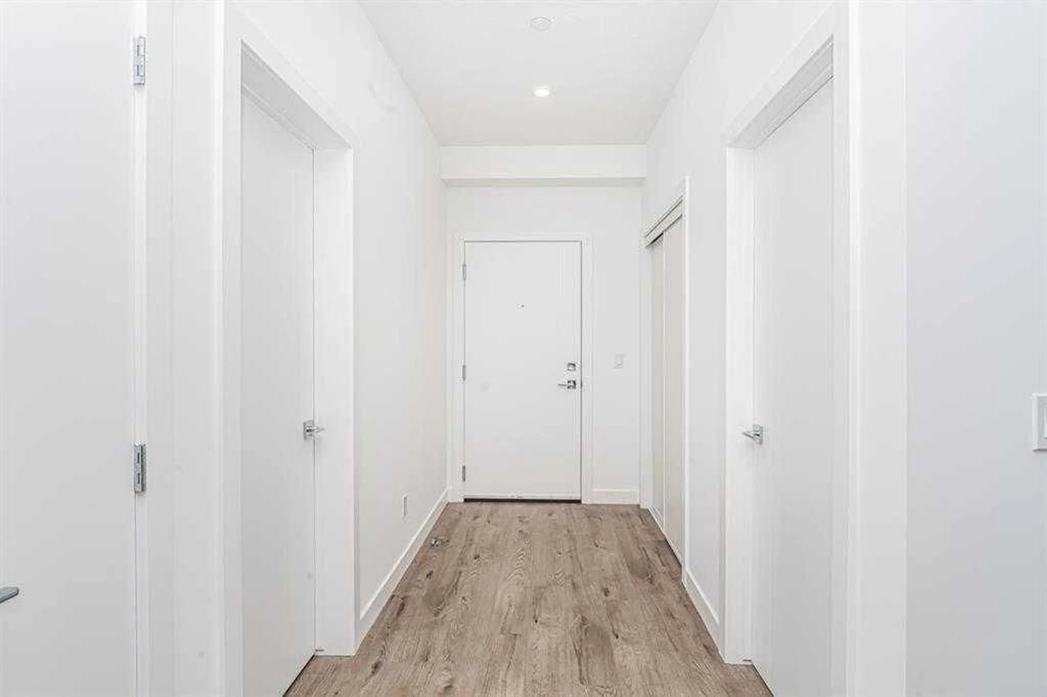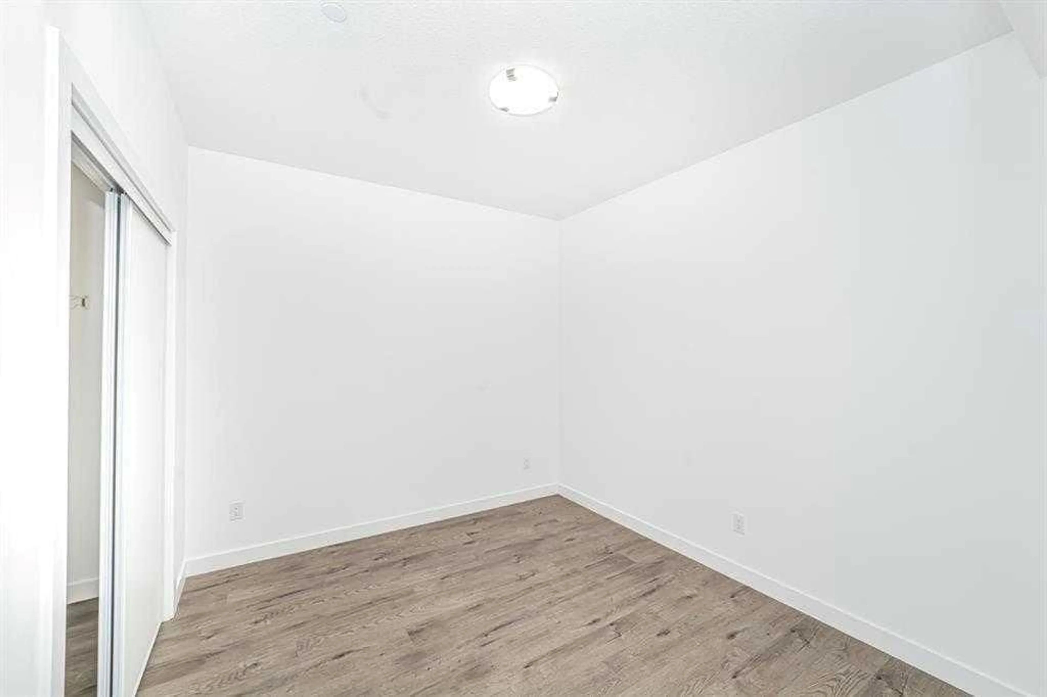60 Skyview Ranch Rd #1305, Calgary, Alberta T3N 0G3
Contact us about this property
Highlights
Estimated valueThis is the price Wahi expects this property to sell for.
The calculation is powered by our Instant Home Value Estimate, which uses current market and property price trends to estimate your home’s value with a 90% accuracy rate.Not available
Price/Sqft$391/sqft
Monthly cost
Open Calculator
Description
Brand new 3rd-floor condo with views of Shopping Plaza and parks | Sleek stainless steel appliances | Lofty ceilings. Welcome to Skyview North by TRUMAN! Step into a fresh, never-lived-in space offering sophisticated living. This stylish unit showcases two spacious bedrooms with walk-in closets, two spa-inspired bathrooms. Sunlight pours into the open-concept living area through expansive windows, while the custom chef's kitchen dazzles with high-end stainless steel appliances, soft-close cabinetry, and elegant quartz countertops. In-unit laundry adds convenience, and your own titled underground parking stall means winter mornings just got easier. Nestled in the vibrant community of Skyview Ranch, you're just moments from Sky Point Landing’s shops, scenic green spaces, and playful parks. With quick access to Stoney and Deerfoot Trails, the city is always within reach. Embrace the chance to live exceptionally at Skyview North—your urban sanctuary awaits!
Property Details
Interior
Features
Main Floor
3pc Ensuite bath
11`1" x 4`11"Dinette
5`1" x 12`5"4pc Bathroom
7`5" x 9`8"Foyer
5`1" x 10`0"Exterior
Features
Parking
Garage spaces -
Garage type -
Total parking spaces 1
Condo Details
Amenities
Park, Parking, Playground, Recreation Facilities
Inclusions
Property History
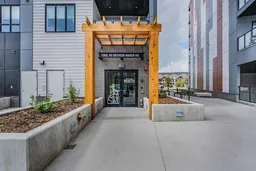 31
31