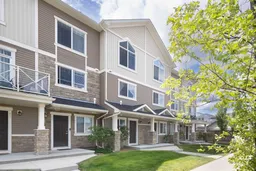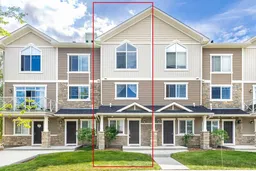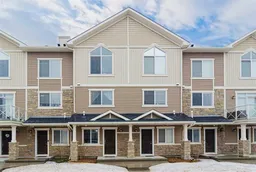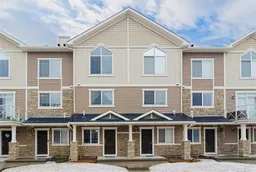Welcome to Skyview Ranch- Best Price In The Complex!!—where modern updates meet everyday comfort in this beautifully maintained 3-storey townhouse. Offering over 1,200 sq. ft. of thoughtfully designed living space, this home features 2 spacious bedrooms, 2.5 bathrooms, and a single attached garage with an extended driveway for extra parking, conveniently located to access additional street parking.
Step into a bright, freshly repainted interior with new flooring and trim, creating a crisp and contemporary feel from the moment you arrive. The open-concept layout seamlessly connects the living room, dining area, and stylish kitchen—perfect for relaxing evenings or entertaining guests. The kitchen stands out with new stainless steel appliances, quartz countertops, a large breakfast bar seating, sleek cabinetry, and updated faucets for a polished finish. Upstairs, you'll find two generous bedrooms, including a stunning primary suite featuring vaulted ceilings, double closets, and a private 3-piece ensuite. A second full bathroom and convenient upper-floor laundry complete the space. Enjoy summer evenings on your private balcony, or take advantage of this home’s fantastic location—tucked away on a quiet street, close to playgrounds, daycares, shopping, and more. With quick access to Stoney Trail, commuting and city access are effortless. With tasteful updates and turn-key appeal, this home is ready for you to move in and enjoy. Book your private showing today!
Inclusions: Dishwasher,Garage Control(s),Microwave Hood Fan,Oven,Refrigerator,See Remarks,Washer/Dryer
 31
31





