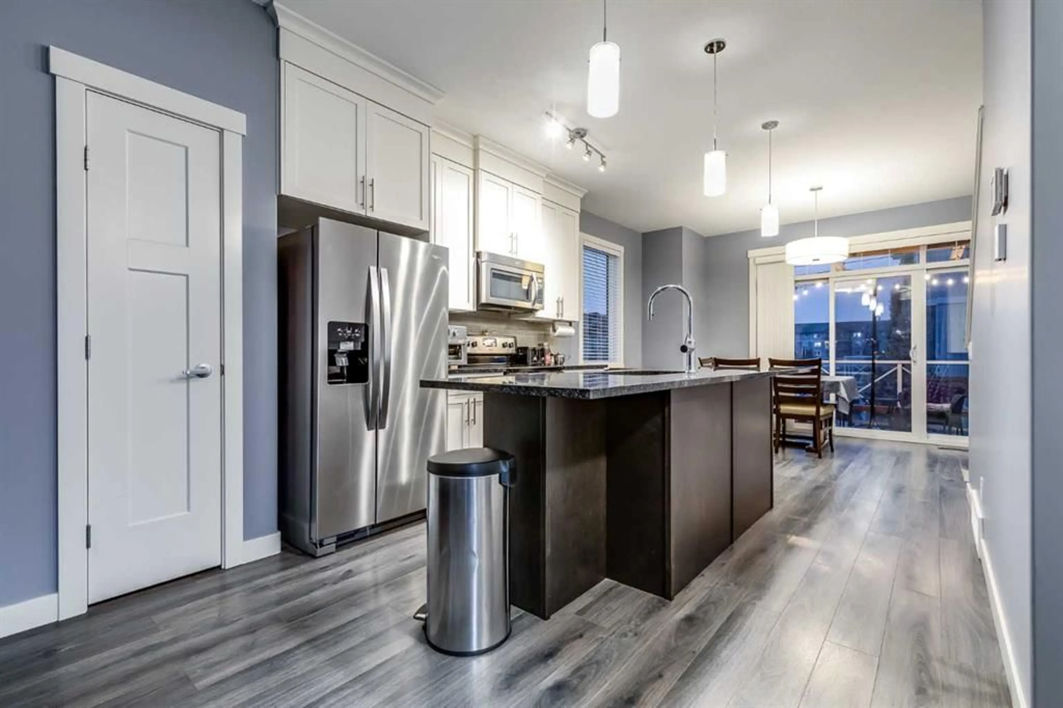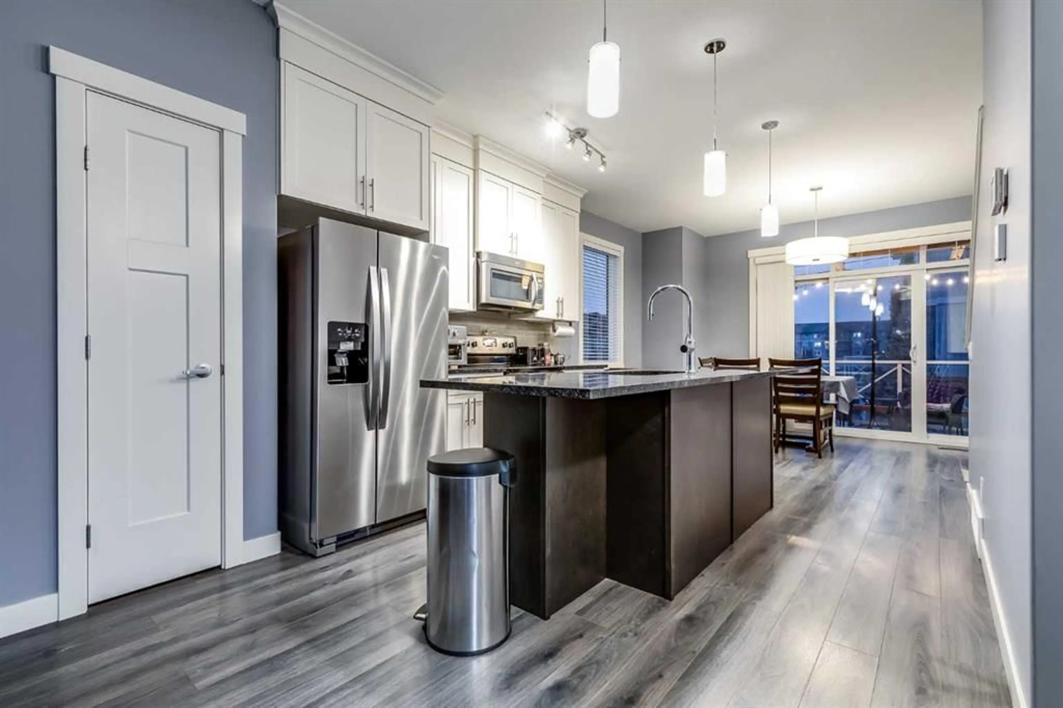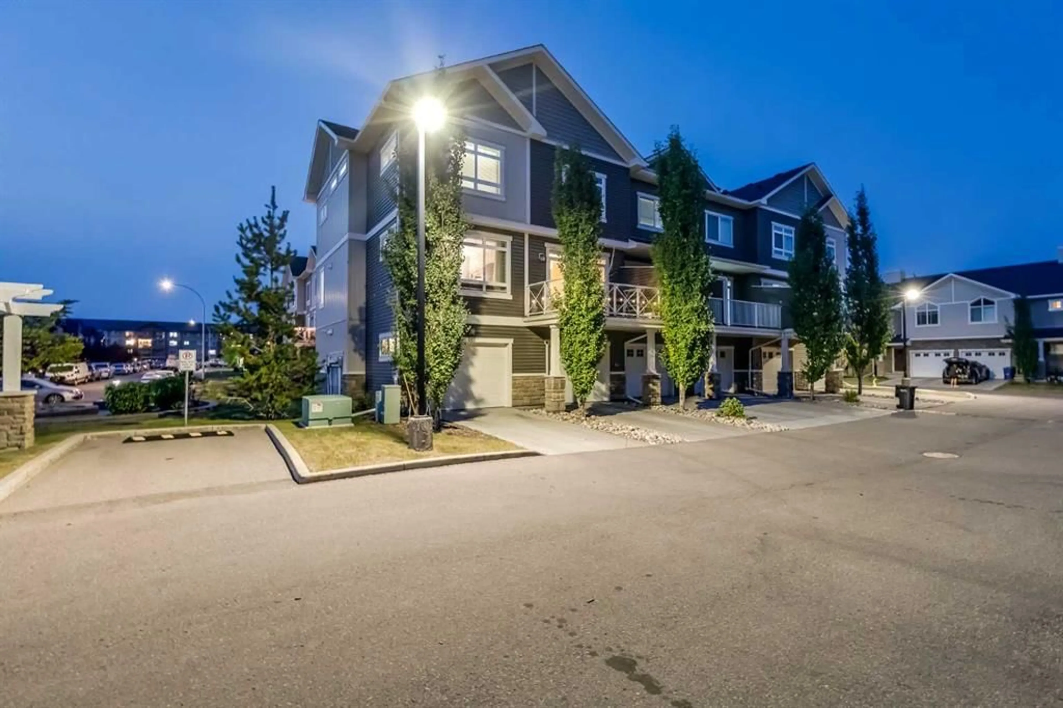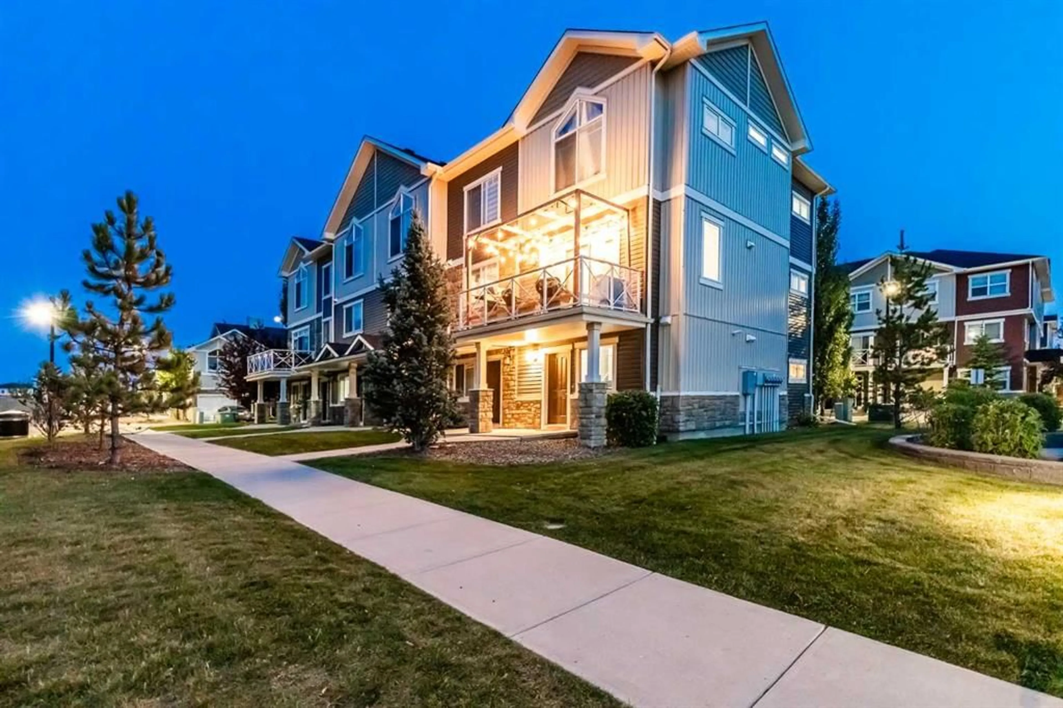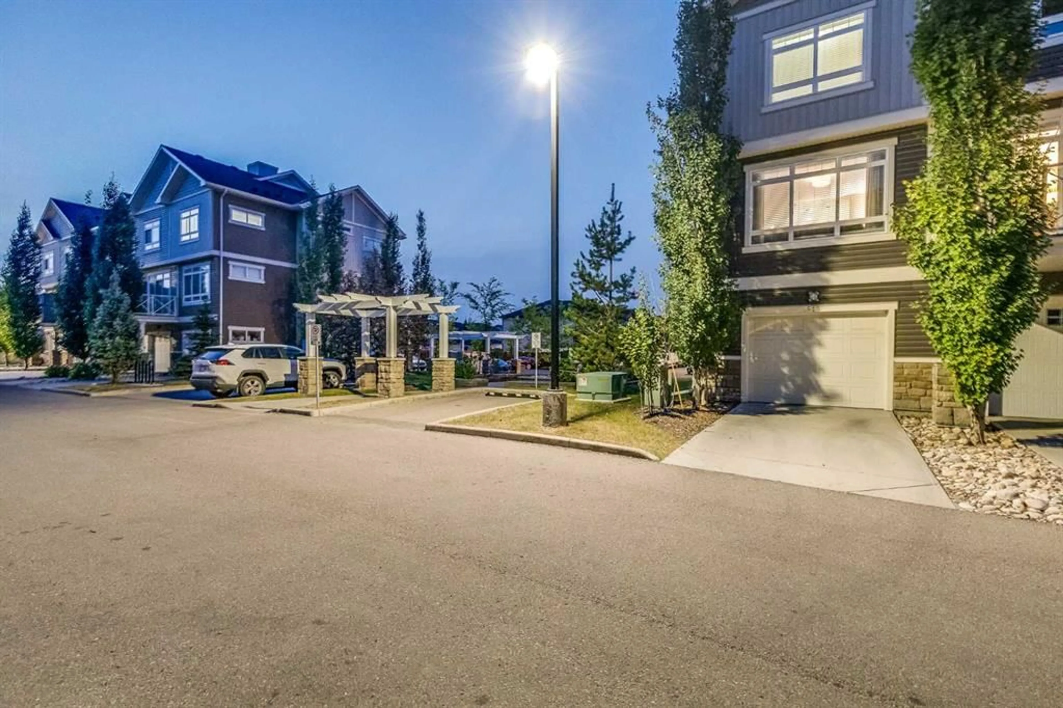515 Skyview Ranch Grove, Calgary, Alberta T3N0R7
Contact us about this property
Highlights
Estimated valueThis is the price Wahi expects this property to sell for.
The calculation is powered by our Instant Home Value Estimate, which uses current market and property price trends to estimate your home’s value with a 90% accuracy rate.Not available
Price/Sqft$279/sqft
Monthly cost
Open Calculator
Description
***MODERN AIR-CONDITIONED CORNER UNIT!*** Step into this bright and open concept, former show home with 2 primary bedrooms, PLUS Office/Den/Guest bedroom on the main floor, 2.5 bathrooms. The living room has a full feature REAL stone wall with a built-in custom cabinet and shelving unit. An elegant electric fireplace. The Kitchen has silver pearl granite countertops, a large island with an eating bar, a formal dining room. Perfect for relaxing and entertaining is the patio door off the dining room, with a natural gas line, which makes it the perfect outdoor space for BBQ, you’ll never have to run out for propane in the middle of cooking dinner ever again! The spacious upper level comes with a vaulted ceiling throughout the whole upper floor, it offers a generous bedroom, 4pc bathroom, a large primary bedroom with room for a king-size bed, a walk-in closet, and a 3pc ensuite bathroom comes with a heated tile floor to keep your toes warm after your shower, and upgraded vanity with quartz countertop. The laundry/storage room is also conveniently located on this level next to all the bedrooms. The whole house has upgraded décora light switches with added multiple dimmers switches, timers, smart switches and led lighting. The single attached garage has additional custom-built storage shelving units. This CORNER UNIT is perfectly located next to the street of Skyview Ranch Manor, which offers ample public street parking in addition to visitor parking space just next to the unit. With nearby school and shopping, this home has it all. Don’t wait, make this one yours today!
Property Details
Interior
Features
Third Floor
Bedroom - Primary
11`4" x 12`10"Bedroom
9`6" x 13`3"4pc Ensuite bath
4`11" x 7`6"Exterior
Features
Parking
Garage spaces 1
Garage type -
Other parking spaces 1
Total parking spaces 2
Property History
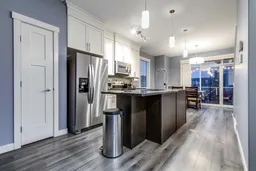 24
24
