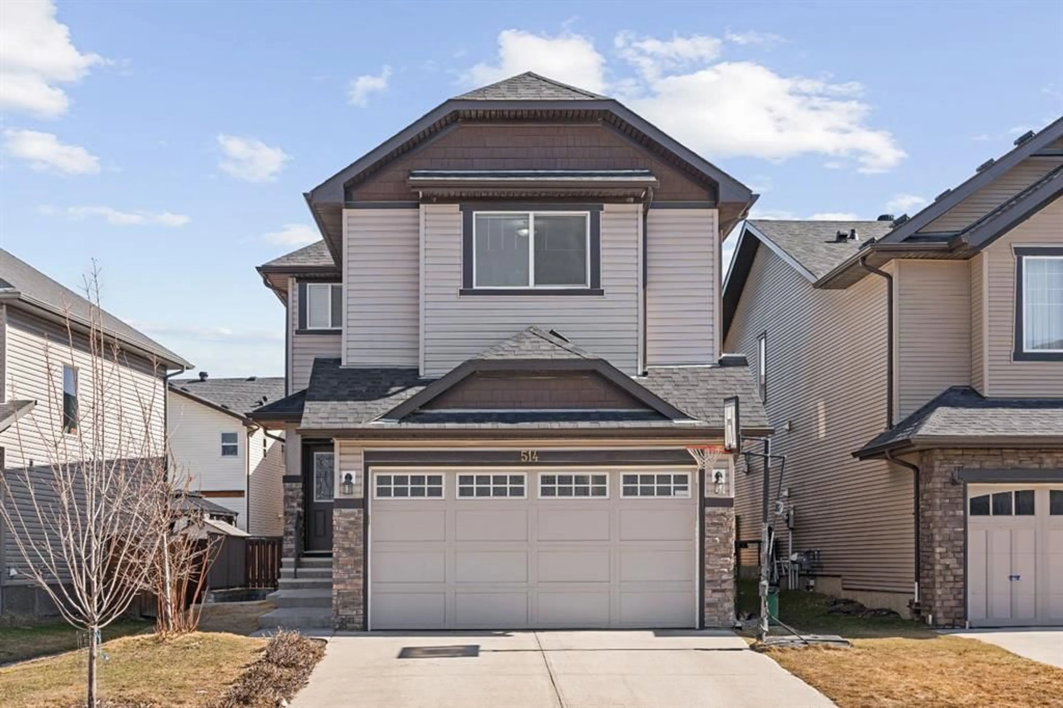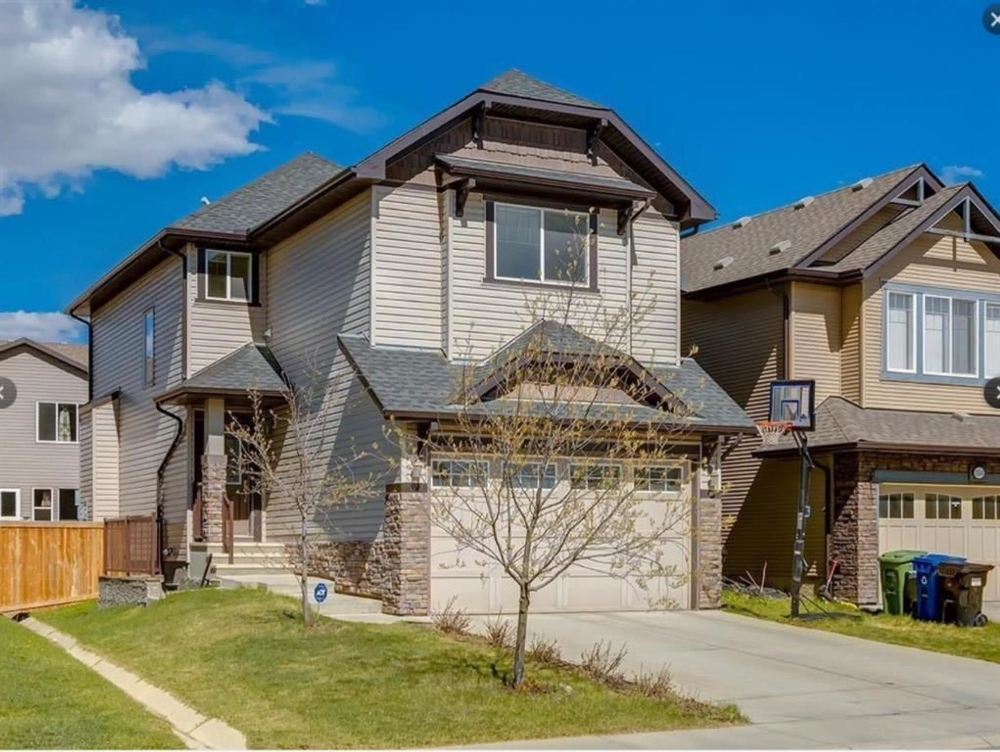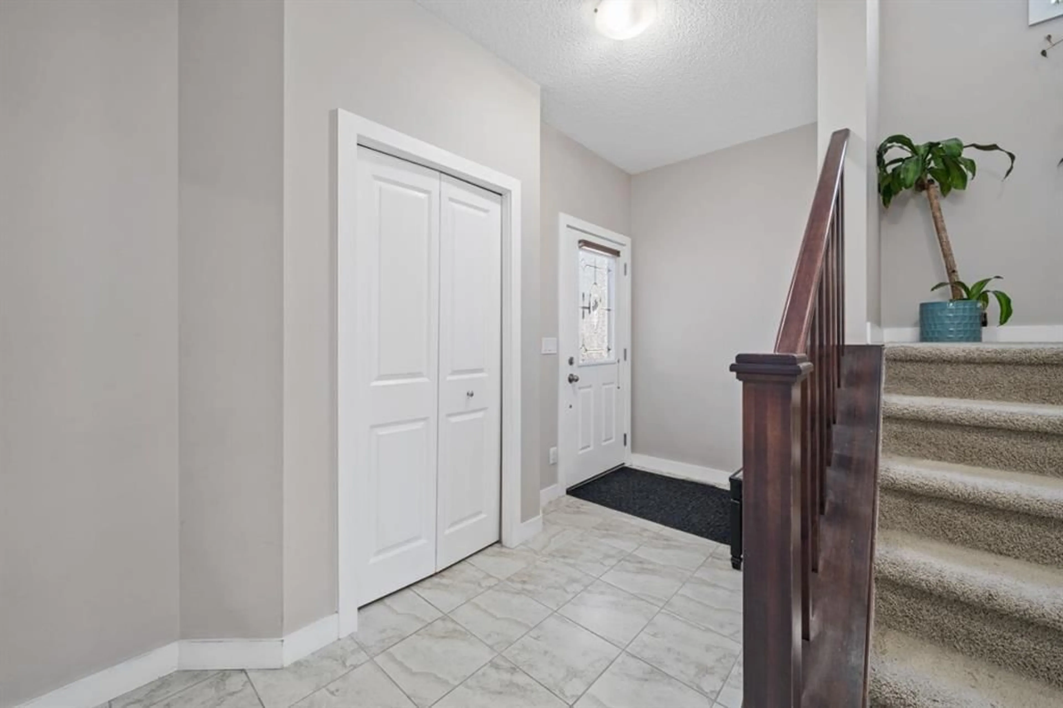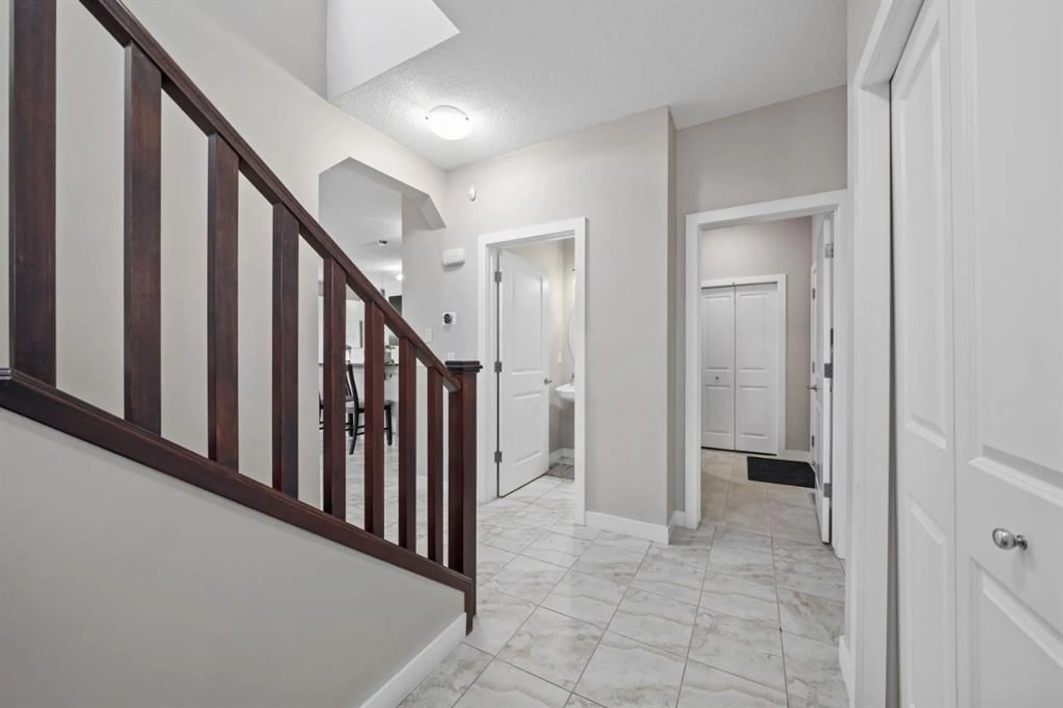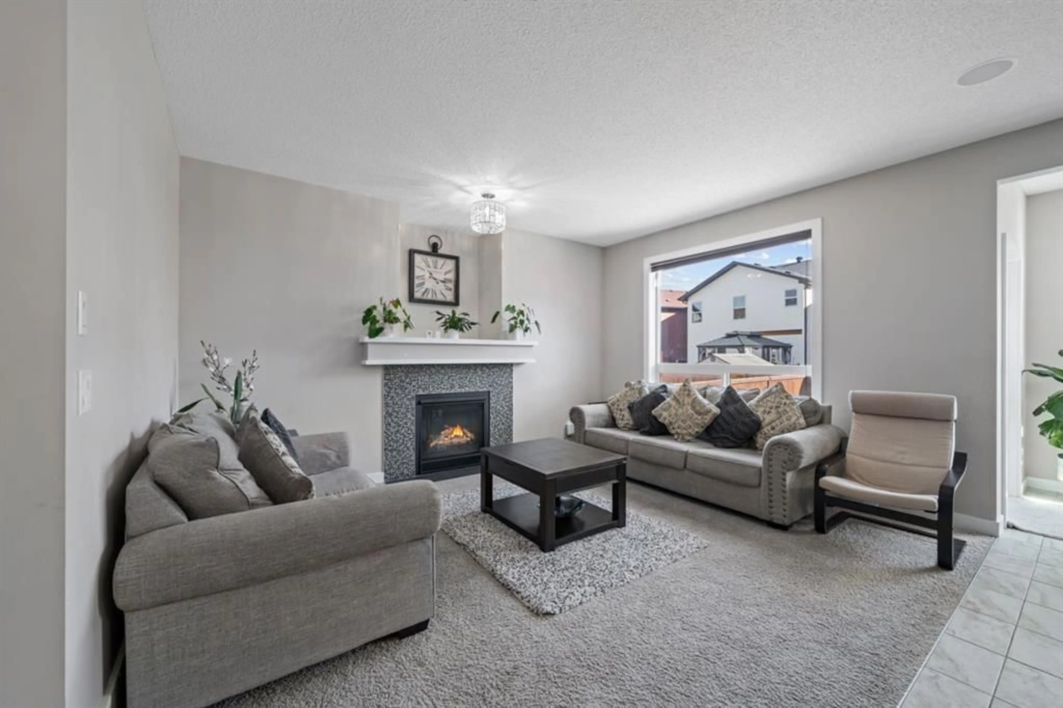514 Skyview Ranch Way, Calgary, Alberta T3N0E7
Contact us about this property
Highlights
Estimated valueThis is the price Wahi expects this property to sell for.
The calculation is powered by our Instant Home Value Estimate, which uses current market and property price trends to estimate your home’s value with a 90% accuracy rate.Not available
Price/Sqft$355/sqft
Monthly cost
Open Calculator
Description
Welcome to this incredible income potential detached home in the great community of Skyview Ranch.Close to all amenities like public school, catholic school,bus stop,shopping malls.5 minutes to Hwys Deerfoot & Stoney and Airport.Loaded with lots of upgrades inside .Built-in appliances,upgraded refrigerator,chimney hood fan,gas cooktop,granite counters throughout,gas fireplace with tiled mantle,maple stain railings.Foyer is decorated with maple stained railings and lead you to the massive living room.Wider windows filled with natural light boost the living ,dining and kitchen combo.Walk through pantry adds value to this great kitchen and give access to the mud room and garage.Upstairs you will find huge master bedroom with 5 piece ensuite,walk in closet,other 3 decent sized bedrooms and a front bonus room for family time and entertainment.Laundry room and 4 piece common bath comes on the hall wall.Hall way and stairs are lighted up with massive picture window on stairs.Central A/C is an added advantage of this great home.Another great attraction is the one bedroom illegal suite in basement.It comes with separate entry,4 piece washroom(full),kitchen ,bedroom and separate laundry.This will be a great income generation option available. This home comes with 9ft main level and 9ft basement. Huge backyard comes with a concrete patio and built in speakers will serve you on great summer evenings.Don't miss this great home with huge potential. Call you favourite realtor for a private viewing.Enjoy the home !
Property Details
Interior
Features
Main Floor
Dining Room
10`11" x 10`7"Living Room
14`10" x 12`0"Mud Room
11`0" x 4`10"2pc Bathroom
4`6" x 4`6"Exterior
Parking
Garage spaces 2
Garage type -
Other parking spaces 2
Total parking spaces 4
Property History
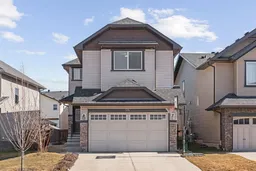 36
36
