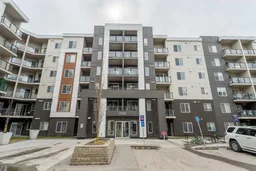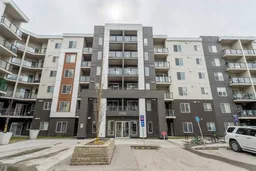Welcome to this contemporary 2 bedroom, 2 bathroom TOP FLOOR condo in a great LOCATION. Check out our 3D VIRTUAL TOUR to ease your decision making process. Immaculate open concept unit is move in ready and perfect for the first time buyer! Titled UNDERGROUND PARKING! | In House GYM | The modern kitchen features granite counter with eating Ledge and plenty of cabinetry. Large Master has a walk thru closet leading to the 4 piece ensuite. Second bedroom and additional 4 piece bathroom on other side of the unit, great for roommates! The patio door opens to a nice balcony with a great view of the outdoors. In suite laundry, titled underground parking. You will have access to two fitness centers, one within the building and the other in the adjoining building of the complex. Additionally, you can enjoy the events room in building 2000, which is exclusively available for you. Visitor parking is also available to cater to your guests' convenience. If you have little ones, you will find the complex's daycare incredibly convenient. The neighborhood offers numerous amenities such as schools, parks, playgrounds, bus stops, shopping complexes, and restaurants, all within walking distance. Conveniently located near public transit, Parks, schools and other amenities and within minutes to many major roadways-the future 128 Ave LRT is situated directly across the complex and it offers the added bonus of low condo fees. . Call for your private viewing today!
Inclusions: Dishwasher,Microwave,Microwave Hood Fan,Refrigerator,Stove(s),Washer/Dryer
 30
30



