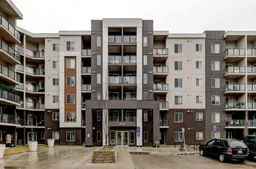Here is a next to new, one bed/one bath home w/TITLED UNDERGROUND PARKING (stall #669) in the vibrant community of SKYVIEW RANCH. As you enter this building note the super easy to use visitor parking app located inside the lobby of the building - just scan & enter your license plate number. Once inside note the well equipped gym area for resident use - so handy & cost effective - save on having a membership anywhere else! If you are tired from your workout take the elevator back up to your home on the second floor. Entering this condo apartment you will immediately notice all of the upgrades - GRANITE COUNTERS, SS APPLIANCES, KNOCKDOWN CEILINGS, vinyl plank flooring (laid on the diagonal) & the list goes on. This home not only has a good sized bedroom but it also has a perfect WORK FROM HOME office/den space which includes a large storage hutch. Other great features include - IN SUITE LAUNDRY w/washer & dryer included, a beautiful bathroom w/all modern finishings & over the toilet storage. No space has been wasted in this home which is just shy of 600 sq ft. The beautiful NW facing balcony is quite private & is immaculately clean - as is this whole home. Lots of love & attention has been put into every detail here - this home is perfect for a single, couple or perhaps as an investment property.
Inclusions: Dishwasher,Dryer,Microwave Hood Fan,Refrigerator,Stove(s),Washer,Window Coverings
 30
30


