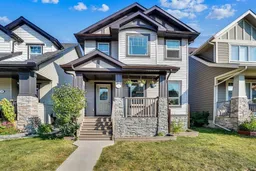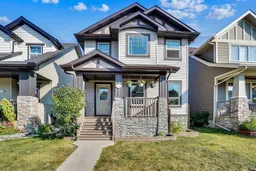DETACHED SINGLE-FAMILY HOME WITH DOUBLE GARAGE UNDER 521K! This well-maintained 2-storey home is situated on a CONVENTIONAL LOT and offers a functional layout with key features for comfortable everyday living. The main floor features a sun-filled living room, designed with large windows that bring in natural light throughout the day, complemented by durable hardwood flooring. The kitchen is both practical and well-kept, offering a pantry for extra storage, ample cabinetry, and a dining area highlighted by a large window overlooking the backyard. A quality gas stove adds to its functionality. Completing this level is a convenient 2-piece bathroom. Upstairs, you’ll find a generously sized primary bedroom with a walk-in closet and a private 4-piece ensuite. The upper level also includes two additional good sized bedrooms, along with a 4-piece bathroom to complete the space. The basement is unfinished, providing a blank canvas for future development, with the option to conveniently add a side entrance to enhance its potential. The backyard is designed for both function and enjoyment, featuring a good-sized deck that’s perfect for outdoor entertaining, along with a double detached garage accessed from a paved back alley, providing secure parking and storage, as well as extra room for activities. This home offers quick access to Stoney Trail, Deerfoot Trail, the airport, CrossIron Mills, and a growing number of shops and amenities nearby. Whether you’re a first-time buyer or a young family, this property delivers comfort, convenience, and value in one complete package.
Inclusions: Dishwasher,Dryer,Refrigerator,Stove(s),Washer,Window Coverings
 50
50



