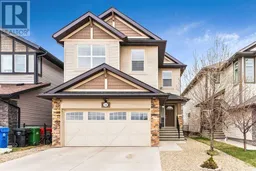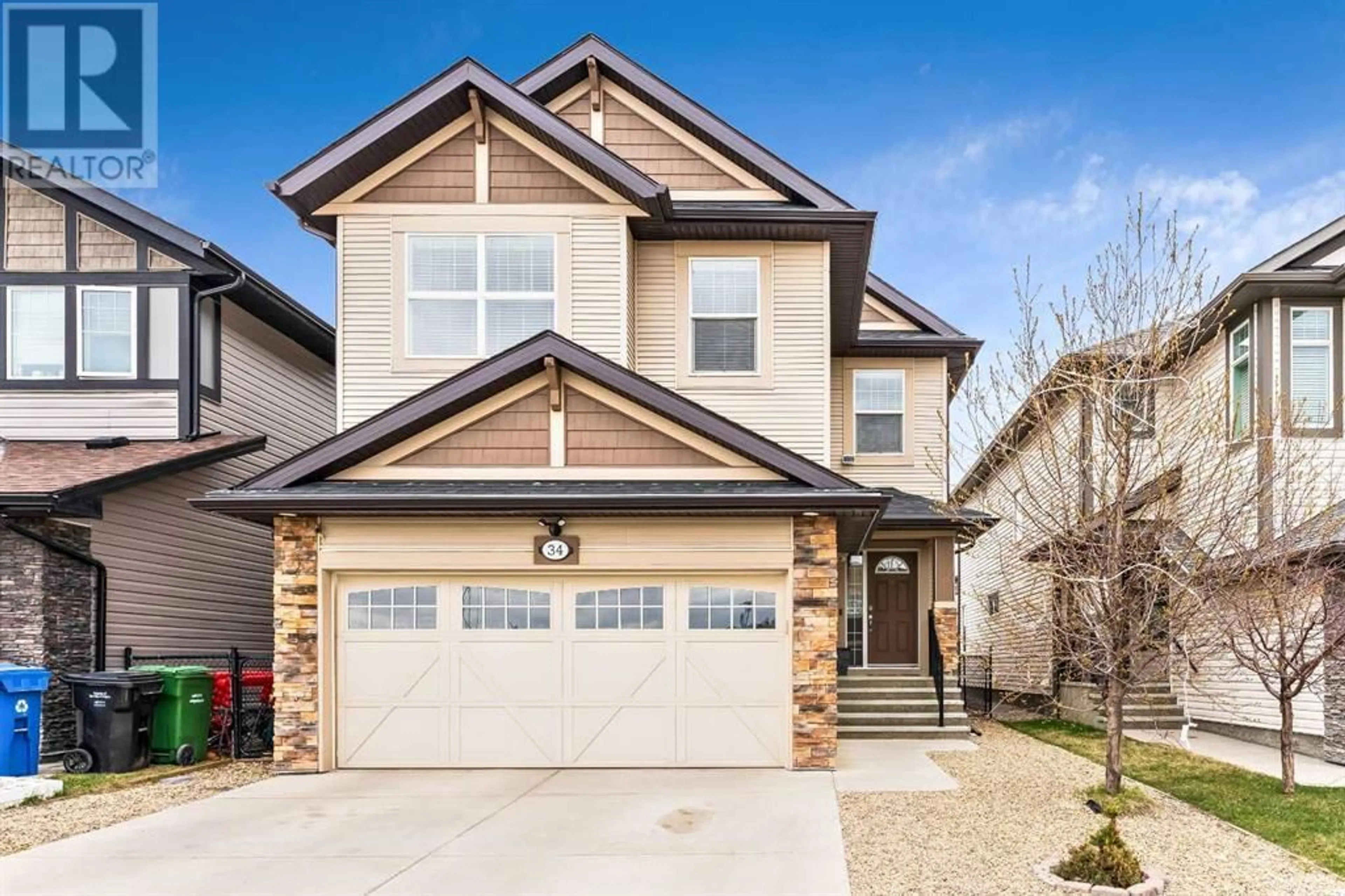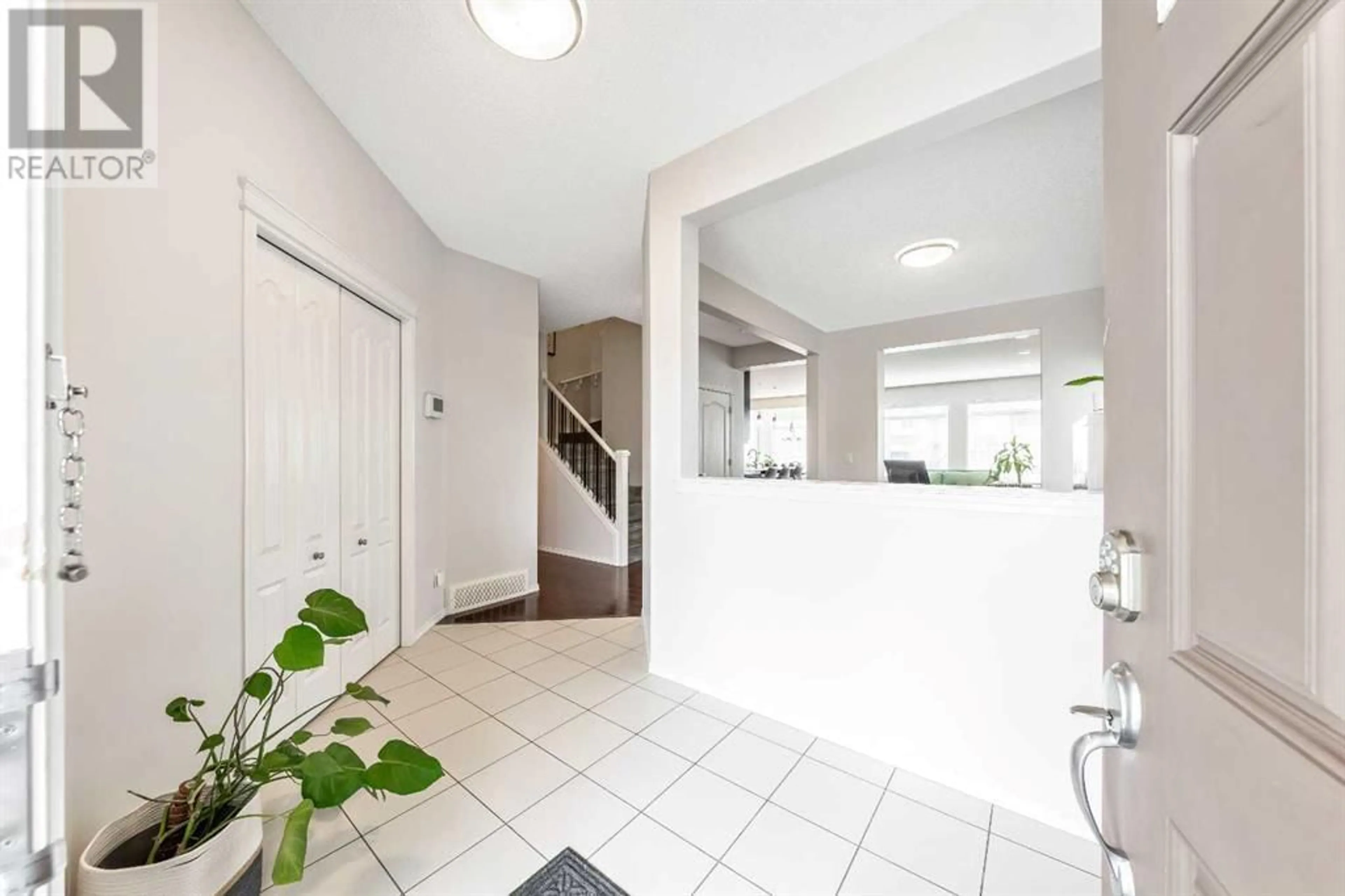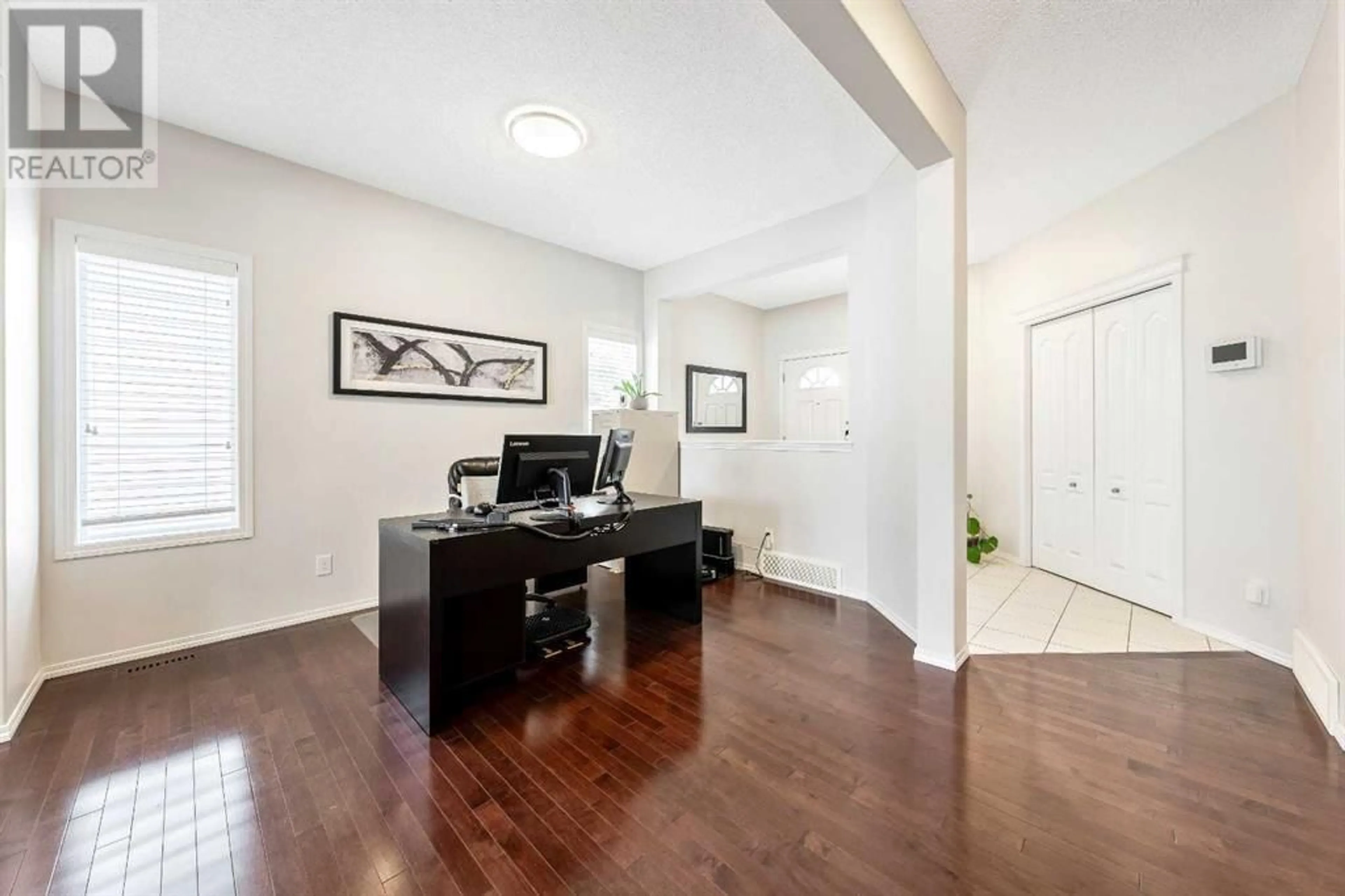34 Skyview Ranch Street NE, Calgary, Alberta T3N0E9
Contact us about this property
Highlights
Estimated ValueThis is the price Wahi expects this property to sell for.
The calculation is powered by our Instant Home Value Estimate, which uses current market and property price trends to estimate your home’s value with a 90% accuracy rate.Not available
Price/Sqft$353/sqft
Days On Market21 days
Est. Mortgage$3,650/mth
Tax Amount ()-
Description
Prime location| Backing onto a Walking Path, Greenspace | 4 bedrooms| 2.5 bathrooms| 2401 SQ FT |open floor plan| chef’s kitchen | full height cabinets | build in stainless steel appliances |front attached garage | deck | NEWER ROOF (2020) | NEWER SIDINGS (2020).Located just right by the school from K-9. A perfect home you’ve been waiting for! Features a double front garage and driveway that allows 4 vehicles to be parked at any time. Main floor space is perfect for entertaining guests and family gatherings with dining and living room space. Adjacent with kitchen and extra breakfast bar seating. The chef’s kitchen is finished with full height cabinets, stainless steel appliances and guest countertops. The dining and living rooms are framed with large windows and fill the space with bright natural light and doors that lead to the deck and backyard, backing onto a Walking Path, Greenspace making indoor/outdoor living easy. The living room is centered with a gas fireplace with a stone accent wall from the floor to the ceiling. The main level is complete with a 2pc bathroom. Upstairs, you’re greeted with a spacious family room; the perfect space to relax with the family. The primary bedrooms features a 5pc ensuite with Double Separated Vanity Sinks, Separated Bathtub and shower and a Walk in closet. Bedrooms 2, 3 and 4 are all great in size and a Walk in closet. The upper level laundry room is very convenient as it is near the bedrooms! The unspoiled basement awaits your personal touches, offering potential for customization to suit your needs and preferences. Hurry and book your showing @ this gorgeous Skyview home today! (id:39198)
Property Details
Interior
Features
Second level Floor
Laundry room
3.42 ft x 5.50 ft4pc Bathroom
4.92 ft x 9.92 ft5pc Bathroom
8.17 ft x 11.92 ftPrimary Bedroom
12.58 ft x 13.92 ftExterior
Parking
Garage spaces 4
Garage type Attached Garage
Other parking spaces 0
Total parking spaces 4
Property History
 27
27




