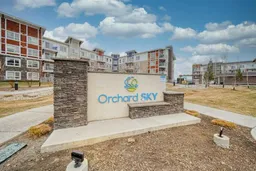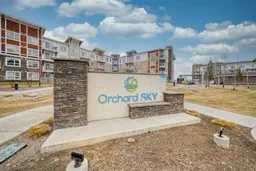A great condo at a great price! This impeccably updated 2-bedroom, 2-bathroom condo is offering contemporary living in Calgary’s vibrant Skyview Ranch community. This stylish unit features brand-new laminate flooring and a fresh coat of paint, creating a bright and inviting atmosphere. The open-concept layout connects the spacious living area to a modern kitchen, complete with sleek cabinetry, stainless steel appliances, and ample counter space—perfect for both everyday living and entertaining. Enjoy the convenience of in-suite laundry, a private balcony for outdoor relaxation, and the comfort of heated underground parking.
Situated in a prime location, this condo offers easy access to major roadways like Country Hills Boulevard, Stoney Trail, and Deerfoot Trail, making commutes a breeze. The Calgary International Airport is just a short drive away, and nearby amenities include public and catholic schools, parks, shopping centers like the Cross Iron Mills and Costco, and public transit options (Saddletowne C-train station located 10 mins away) , ensuring all your daily needs are met. Experience the perfect blend of style, comfort, and convenience in this exceptional Skyview Ranch apartment.
Inclusions: Dishwasher,Electric Range,Microwave Hood Fan,Refrigerator,Washer/Dryer Stacked,Window Coverings
 27
27



