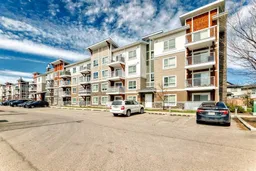Presenting a spacious and expansive 3rd floor unit apartment in the vibrant, maturing community of Skyview Ranch. Offering an open and functional 2 generously sized bedroom layout with 2 full baths. The welcoming entrance foyer offers ample closet space for coats and footwear, while a dedicated office nook with a built-in desk and connectivity adds versatile workspace. The modern kitchen comes equipped with Stainless steel appliances, Quartz countertops, classy white backsplash and plenty of storage. It stands out for its quality and convenience. The primary bedroom offers a walk-through closet leading to a private 4-piece ensuite, providing a sense of retreat and convenience. The secondary bedroom is thoughtfully separated from the primary by a well-designed living area ensuring privacy and functionality. Come and enjoy the convenience of having an In-Suite Laundry and a spacious BALCONY. A titled underground parking stall is included in a prime location, adding extra value to this property. The location is amazing with proximity to park/playground, public transit, schools, shopping, and major roadways like Deerfoot Trail, Stoney Trail and nearby Airdrie. It also conveniently located close to Calgary International Airport and future LRT. This condo is in an ideal location. With ample visitor parking and additional street parking!
Inclusions: Dishwasher,Electric Stove,Microwave Hood Fan,Refrigerator,Washer/Dryer Stacked
 49
49


