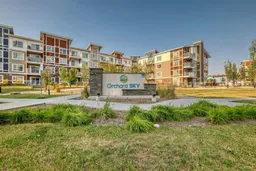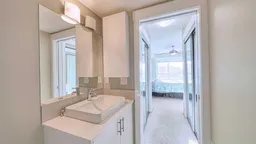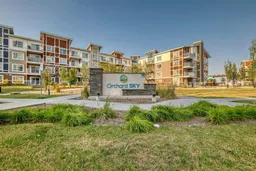Discover your ideal furnished home in the highly sought-after Skyview Ranch neighbourhood! This top-floor condo with titled underground parking combines modern living with exceptional convenience, offering 2 bedrooms with windows and 2 bathrooms within 823 square feet of thoughtfully designed space. The open floor plan welcomes an abundance of natural light, enhancing the bright and airy feel throughout the condo. The spacious living and dining areas effortlessly extend to a private balcony equipped with a gas line, perfect for hosting BBQs or simply unwinding outdoors. The kitchen is a culinary delight with its stainless steel appliances, pristine white cabinetry and elegant tile backsplash. The primary bedroom is a serene retreat with a walk-through closet featuring mirrored doors and an elegant full bath, ensuring privacy and comfort. The second bedroom is also well-appointed with a mirrored closet and convenient access to a full bathroom located on the same floor, offering additional privacy and ease for residents. For added functionality, the open floor plan includes a built-in desk, perfect for a home office or study area. You’ll also enjoy the ease of titled, heated underground parking, along with extra visitor parking for guests. Located in a community with excellent amenities, you’ll have access to a nearby community park where kids can play and friends can gather. Convenience stores, schools, parks, playgrounds, and public transit are all close by, making this condo a blend of modern comfort and everyday practicality. Don’t miss the opportunity to make this beautiful condo your new home!
Inclusions: Dishwasher,Dryer,Electric Range,Microwave Hood Fan,Refrigerator,Washer
 47
47




