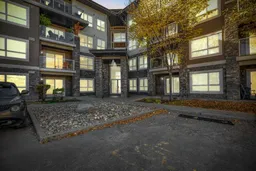Nestled in the well-established community of Skyview Ranch, this spacious ground-level corner condo offers comfort, convenience, and contemporary living. Surrounded by parks, playgrounds, and schools, it’s an excellent choice for families, first-time buyers, or anyone looking for a peaceful place to call home. Step into a secure building with key fob and buzzer access and be welcomed by a spacious foyer with a convenient closet for storage. The open-concept layout includes an upgraded kitchen with stainless steel appliances, granite countertops, and full-height cabinetry. The dining area flows effortlessly into the bright and inviting living room, filled with natural light from large windows and a sliding glass door that opens to your private patio — perfect for relaxing or entertaining. The two bedrooms are thoughtfully placed on opposite sides of the unit for added privacy. The primary bedroom mirrored closets and a 4-piece ensuite bathroom. The second bedroom is generously sized and conveniently located next to the main 4-piece bathroom featuring a tub/shower combo. Enjoy the practicality of in-suite laundry discreetly tucked behind closed doors, along with modern light fixtures that add a stylish touch throughout the main living space.This unit also comes with one titled underground heated parking stall, keeping your vehicle protected year-round. With easy access to Stoney Trail, Deerfoot Trail, the airport, and all nearby amenities, this condo offers an ideal blend of modern comfort and everyday convenience. Book your showing today and see why this Skyview Ranch condo is a fantastic place to call home!
Inclusions: Dishwasher,Dryer,Electric Range,Microwave Hood Fan,Refrigerator,Washer,Window Coverings
 31
31


