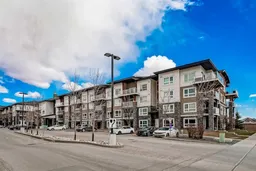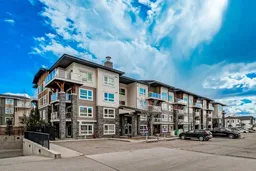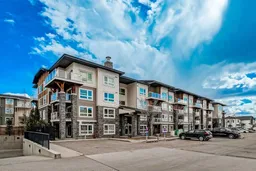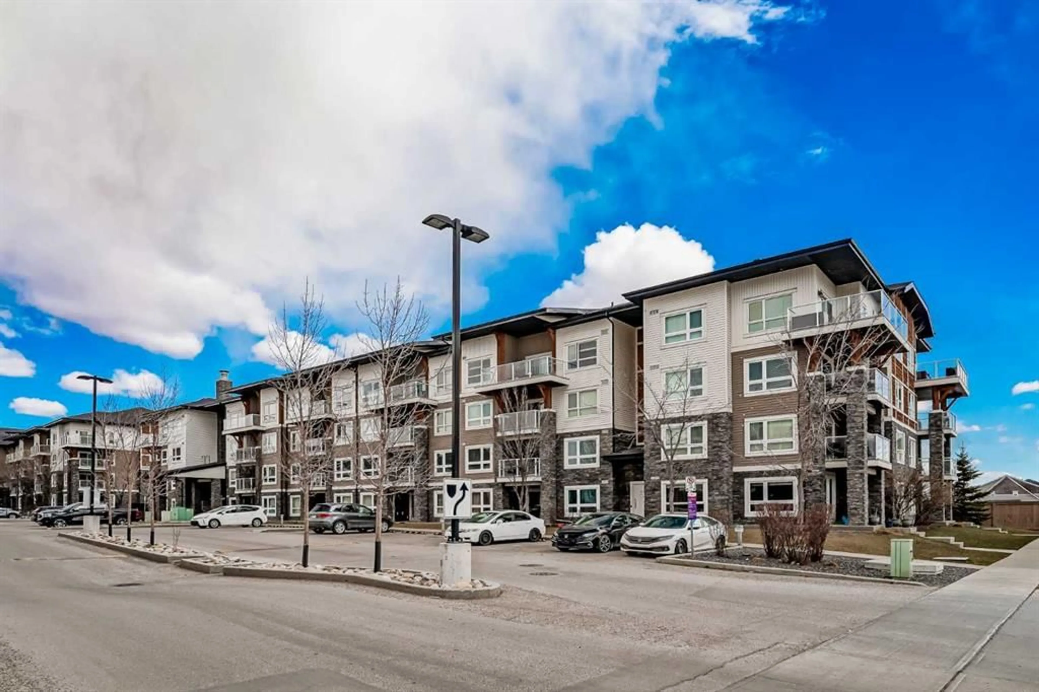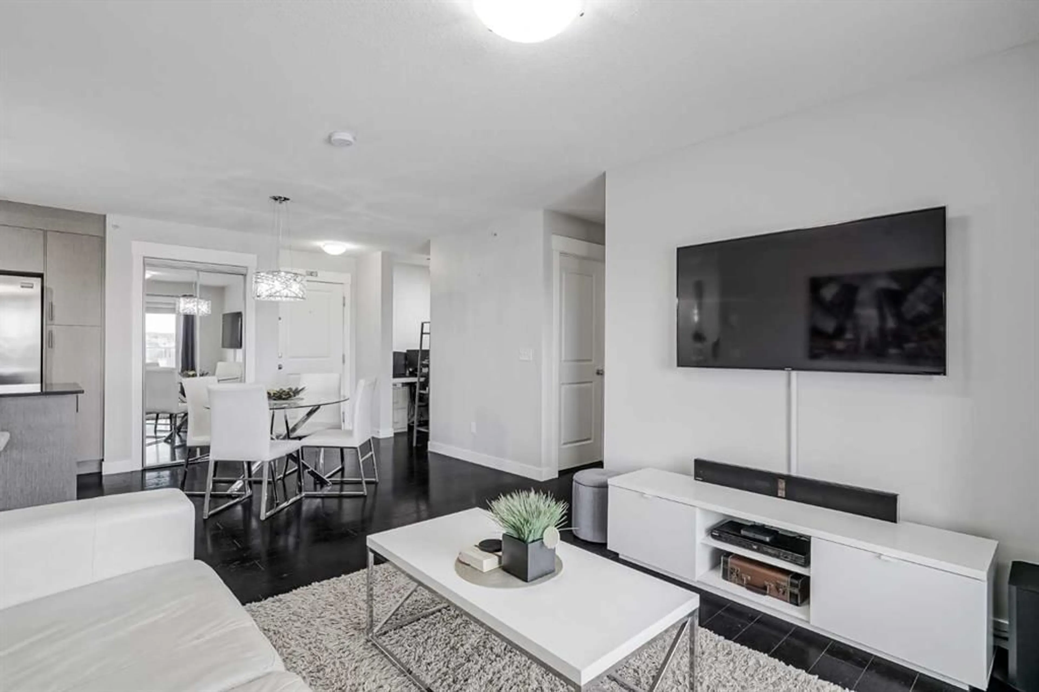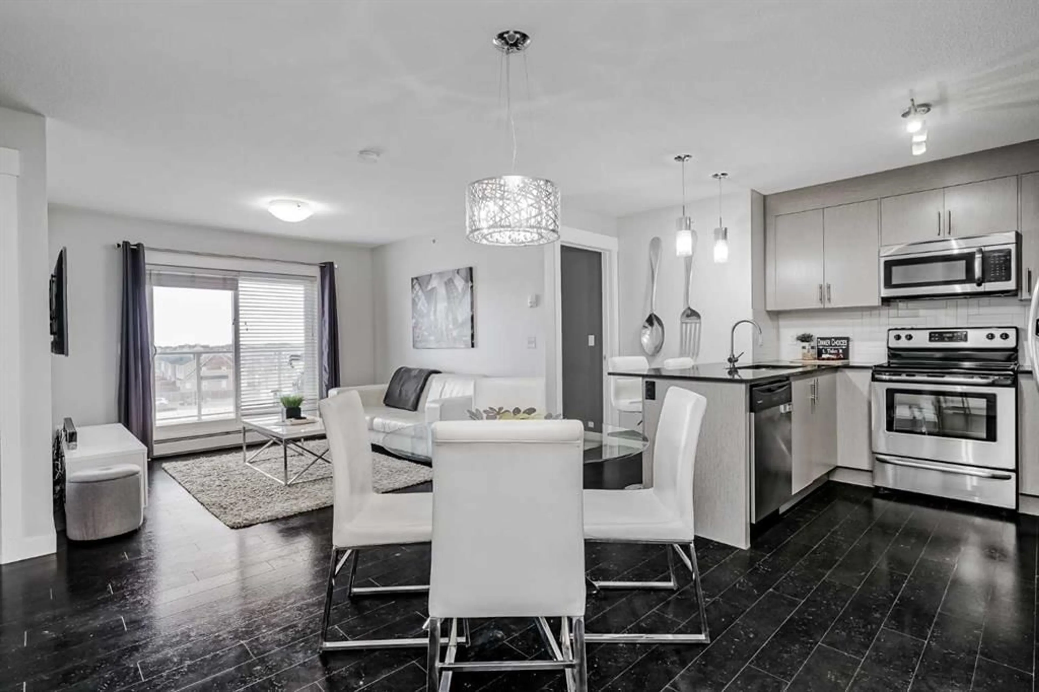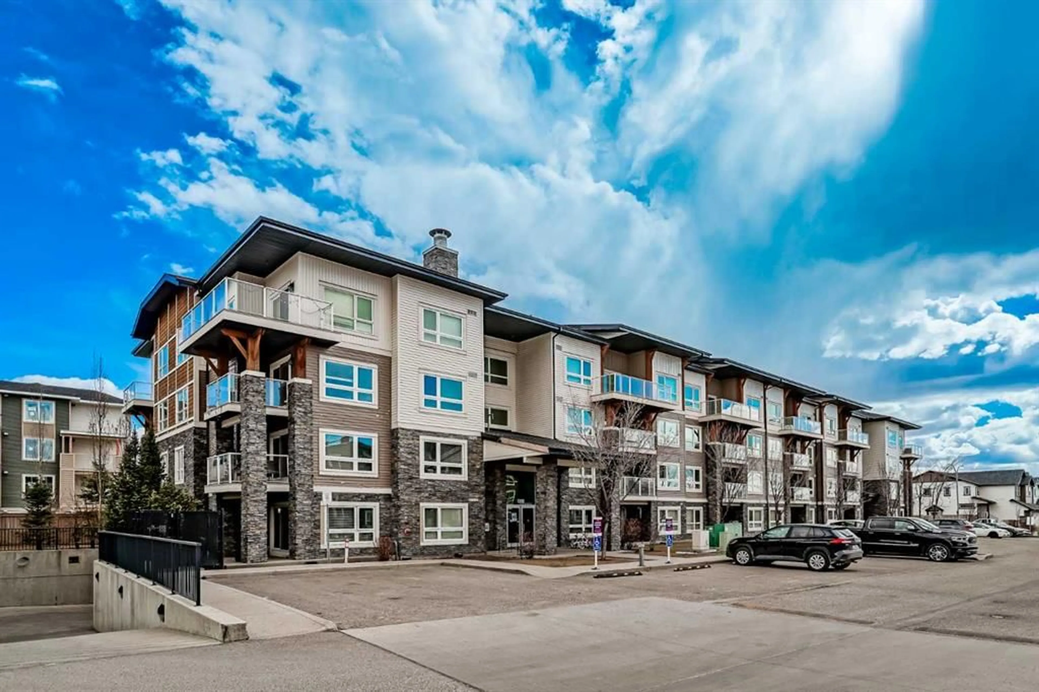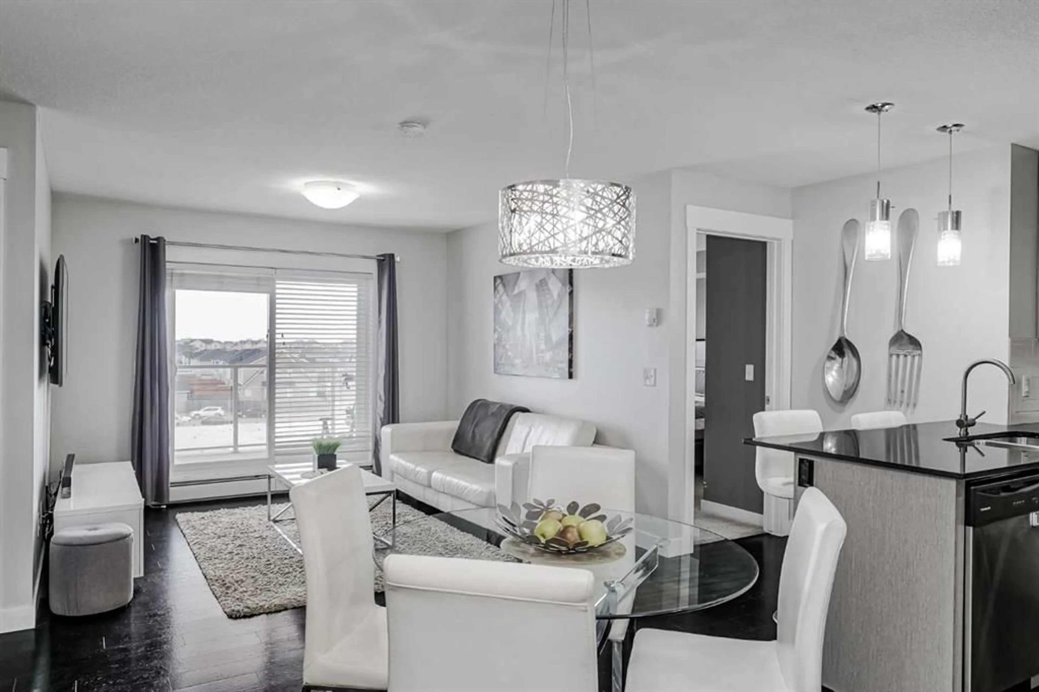240 Skyview Ranch Rd #1405, Calgary, Alberta T3N 0P4
Contact us about this property
Highlights
Estimated valueThis is the price Wahi expects this property to sell for.
The calculation is powered by our Instant Home Value Estimate, which uses current market and property price trends to estimate your home’s value with a 90% accuracy rate.Not available
Price/Sqft$331/sqft
Monthly cost
Open Calculator
Description
IMMEDIATE POSSESSION! VACANT and MOVE-IN READY! Welcome to this bright and beautifully designed TOP-FLOOR condo in the sought-after community of Skyview Ranch—where style, comfort, and convenience come together. As you enter, you're welcomed by a spacious and sunlit open-concept living area, perfectly suited for both relaxing and entertaining. The seamless flow into the contemporary kitchen is sure to impress, featuring sleek grey cabinetry, granite countertops, stainless steel appliances, and an abundance of counter and storage space. Whether you're preparing a quiet meal or hosting friends, this kitchen is both beautiful and practical. A dedicated office nook offers the ideal tucked-away workspace for remote professionals or students, making working from home effortless and efficient. Step through the sliding glass doors from the bright and airy living room onto a generous east-facing balcony—perfect for sipping your morning coffee or hosting summer barbecues. Take in the open, unobstructed views while enjoying the convenience of a built-in BBQ gas line, ideal for effortless outdoor entertaining. Designed for comfort and privacy, this well-planned layout places the primary bedroom on one side of the unit, complete with a walk-in closet and a spa-inspired 4-piece ensuite bathroom. On the opposite side, a second generously sized bedroom sits adjacent to its own 4-piece full bathroom, making it perfect for guests, children, or roommates. Additional highlights include: a convenient in-suite laundry and storage room, stylish mix of cork, tile, and plush carpet flooring, secure underground parking stall with a private storage cage, key fob-secured front lobby with video surveillance for added peace of mind. Location is everything, and this home truly delivers. Just steps away from the brand-new Skyview Ranch Elementary/Middle School (K–9), this community is perfect for families. Enjoy the nearby playgrounds, parks, local shopping, and essential amenities—all within walking distance.This condo offers an exceptional opportunity to own in one of Calgary’s most vibrant and growing neighborhoods.
Property Details
Interior
Features
Main Floor
4pc Bathroom
4`11" x 8`4"4pc Ensuite bath
4`11" x 8`4"Entrance
4`2" x 6`0"Dining Room
6`9" x 7`5"Exterior
Features
Parking
Garage spaces -
Garage type -
Total parking spaces 1
Condo Details
Amenities
Elevator(s), Parking, Snow Removal, Storage, Trash, Visitor Parking
Inclusions
Property History
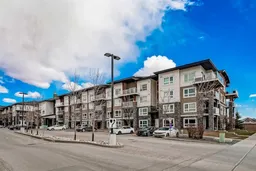 33
33