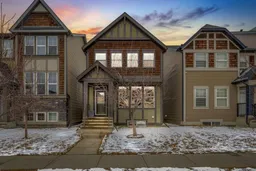Don't miss this Jayman built 4 bedroom, 3.5 bath with double detached garage, A/C and HUGE windows! Upstairs you will find 3 good sized bedrooms which all have ceiling fans and large windows allowing lots of natural light. There is a full main bathroom with tile flooring and a full ensuite in the primary bedroom. The primary bedroom has a good sized walk-in closet and a huge window for ample natural light. The main floor open concept has 9 foot ceilings, many large windows for lots of natural light and a well-designed modern kitchen with stainless steel appliances, beautiful backsplash and a pantry. The main floor also has a desk nook which is perfect for those working from home or students and there is a 2 piece powder room perfectly located far from the kitchen near the entrance to the basement. The basement was developed with permits in 2020 and has a 4th bedroom with an egress window and a 4th ensuite bathroom beautifully designed with a tile shower , rec room and the large laundry/mechanical/storage room (17.8 x 17.0). The backyard has a good sized covered deck with new boards in 2023 as well as astro turf and brick also new in 2023. The double garage does fit a full sized truck. *** CLICK ON VIDEO LINK***
Inclusions: Central Air Conditioner,Dishwasher,Dryer,Electric Stove,Refrigerator,Washer,Window Coverings
 40
40


