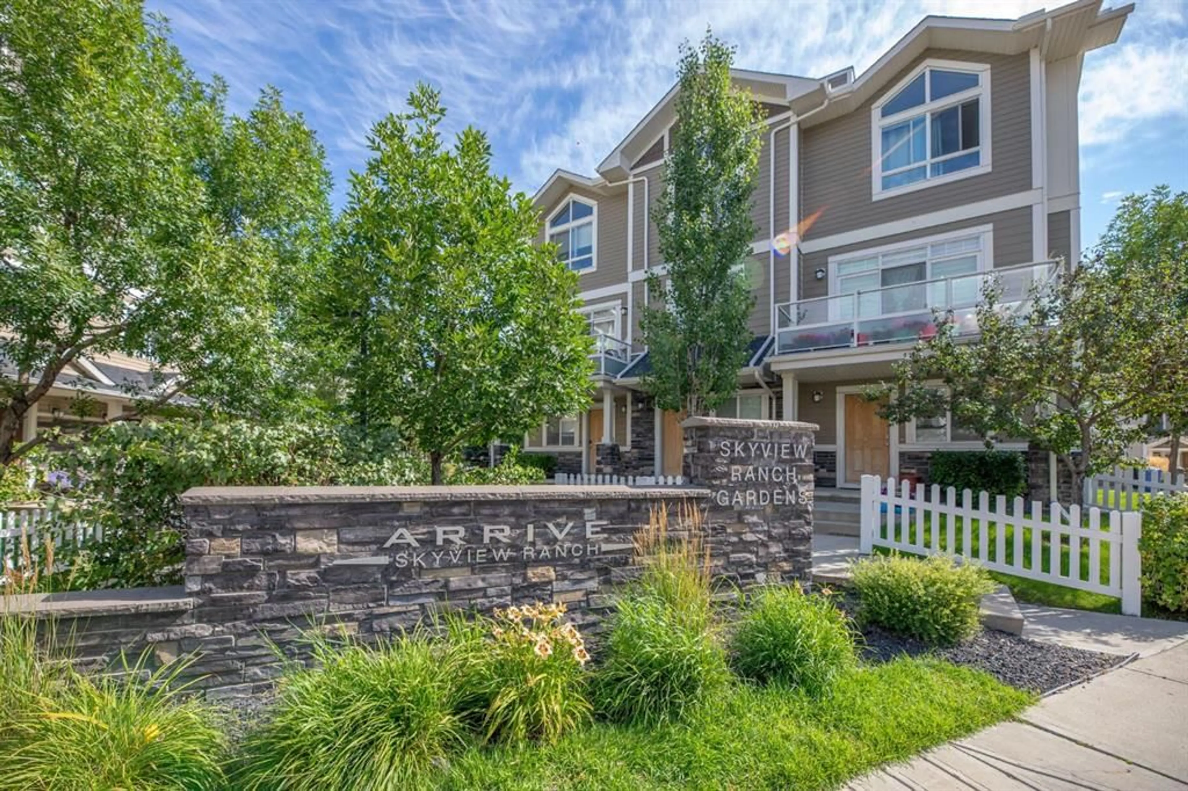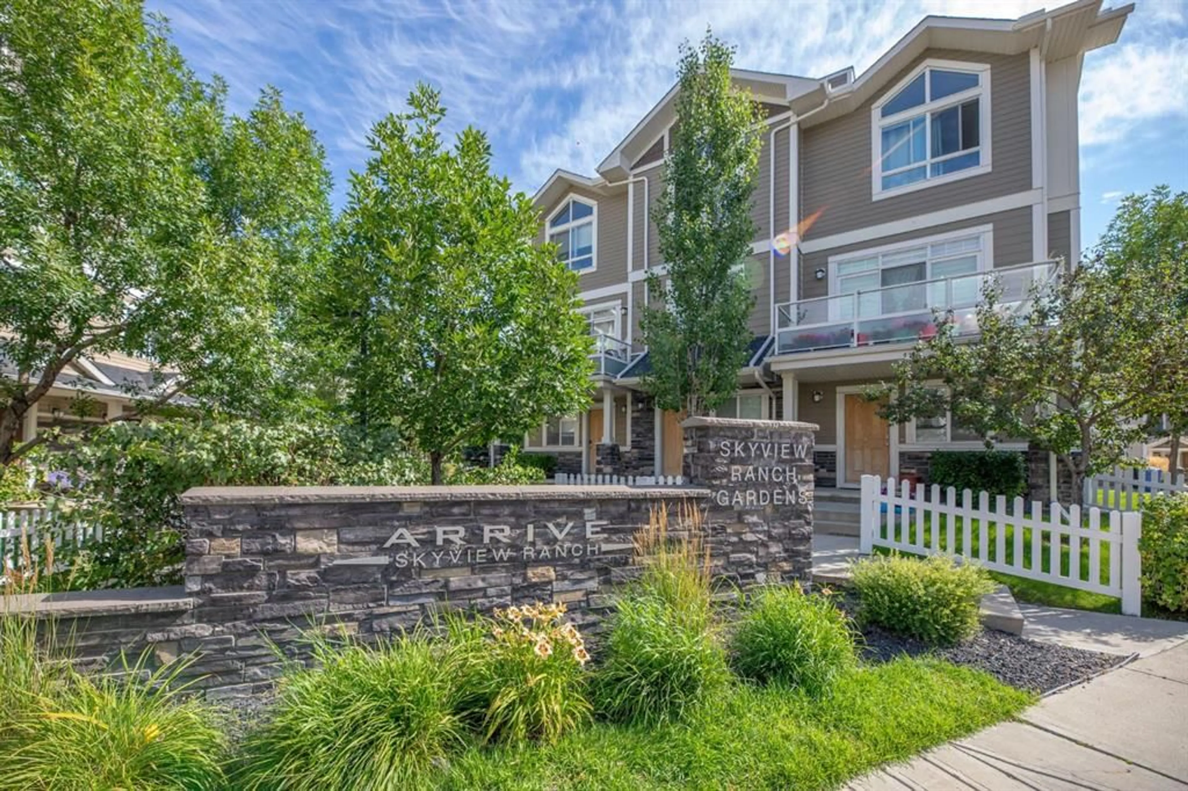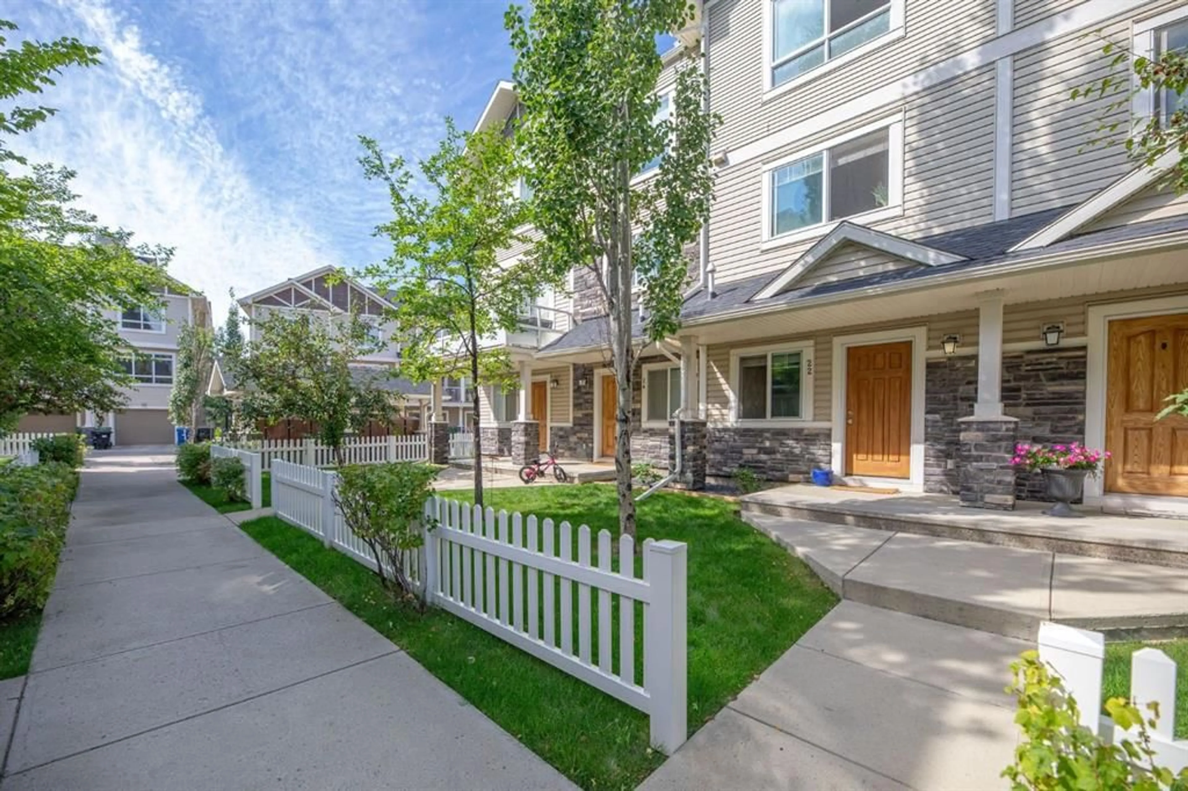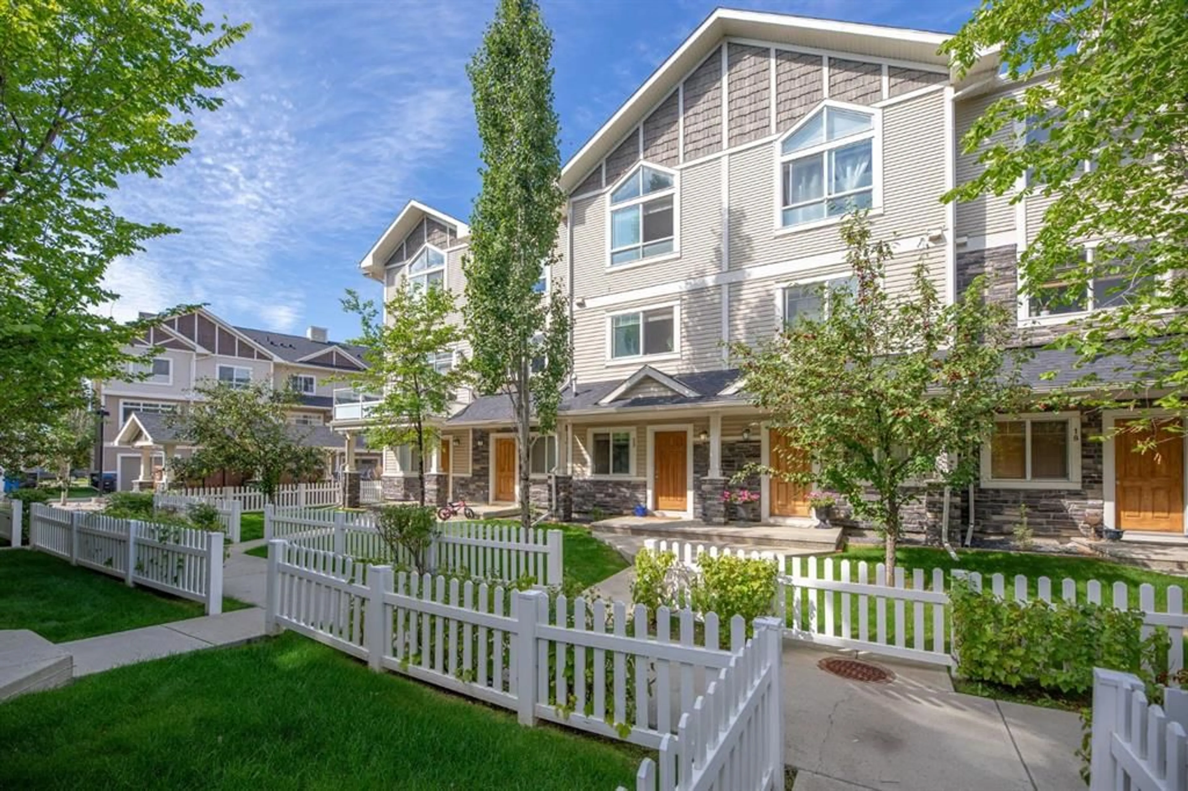22 Skyview Ranch Gdns, Calgary, Alberta T3N 0G2
Contact us about this property
Highlights
Estimated valueThis is the price Wahi expects this property to sell for.
The calculation is powered by our Instant Home Value Estimate, which uses current market and property price trends to estimate your home’s value with a 90% accuracy rate.Not available
Price/Sqft$309/sqft
Monthly cost
Open Calculator
Description
Welcome to Arrive at Skyview, a well-managed complex offering style and convenience in one of Calgary’s fastest-growing communities. The spacious front entryway is versatile — large enough to use as a home office or a generous mudroom area to suit your lifestyle. The open-concept main floor features a stylish kitchen, a bright dining area, and a comfortable living room with a cozy fireplace — perfect for everyday living or entertaining. Upstairs, you’ll find two generously sized bedrooms: the primary suite with its own 4-piece ensuite, and a second bedroom with a 4-piece bathroom just steps away. The added convenience of upstairs laundry makes daily living even easier. With two full bathrooms and a handy half-bath, there’s plenty of space for everyone. Additional features include a single-attached garage, ample storage, and a great location. At Arrive at Skyview, you’ll enjoy easy access to the airport, Stoney Trail, schools, parks, shopping, transit and more, making daily life simple and connected. Whether you’re a professional seeking a smart roommate-friendly layout, or a young family wanting a welcoming home in a growing community, this Skyview townhouse is move-in ready and waiting for you. Please call for your private showing today.
Property Details
Interior
Features
Third Floor
Bedroom
13`3" x 9`6"4pc Bathroom
7`7" x 5`0"4pc Ensuite bath
7`5" x 4`11"Bedroom - Primary
13`10" x 10`11"Exterior
Features
Parking
Garage spaces 1
Garage type -
Other parking spaces 0
Total parking spaces 1
Property History
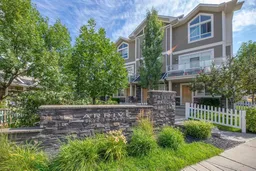 23
23
