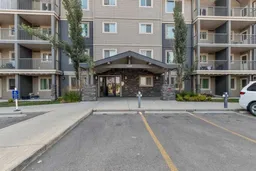$10K PRICE REDUCED!! Welcome to McCall Landing! Beautiful condo for sale!, SECOND-floor condo with ONE parking included and beautiful sunrise east-facing balcony! (Balcony’s Sqft are excluded from 592 Sqft) This condo is well-appointed featuring white quartz countertops, stainless steel appliances, and vinyl plank flooring. The thoughtful layout is bright open and modern floor plan. Plenty of natural light. In-suite laundry and storage area sure to please! This unit has been well maintained by its proud owner and UPGRADED with a modern closet organizers in the bedroom closet, washroom, and laundry area. It is arguably the best complex in this area. Low condo fees with tons of amenities such as SANJHA PUNJAB grocery store, Dollarama, Lovely sweets, CHAI-BAR etc, It has included community garden, fitness centre, recreation room and bike storage! BUS STOP is located just in front of the complex! PLUS the building is energy efficient, which saves you money! Make Skyview Ranch home today! Some of the listing pictures are from the vacant unit, yet similar unit. Please take a 3D tour attached to walk through the unit. (Heat and Water are included in the condo fee)
Inclusions: Dishwasher,Electric Range,Microwave Hood Fan,Refrigerator,Washer/Dryer,Window Coverings
 35
35


