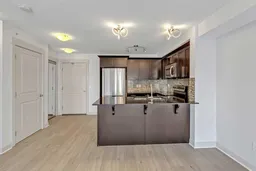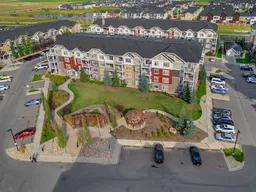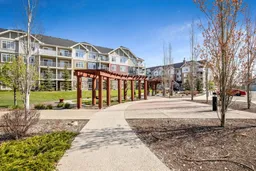Welcome to SkyWest Condominiums!
This immaculate, move-in-ready condo is tucked away in the highly sought-after community of Skyview Ranch, offering the perfect balance of style, comfort, and convenience.
Step inside to an inviting open-concept layout bathed in natural light and enhanced by soaring 9-ft ceilings. Durable Luxury Vinyl Plank flooring flows seamlessly through the main living areas, while plush carpet in the spacious primary bedroom adds warmth and comfort.
The showpiece kitchen is a true delight, featuring gleaming granite countertops, an undermount sink, ample cabinetry, and a premium stainless steel appliance package. An eat-up breakfast bar provides the ideal spot for quick meals or entertaining guests.
Your east-facing balcony is perfect for morning coffee or summer BBQs, complete with a gas hookup. The primary bedroom easily fits a king-size bed and includes a generous walk-in closet. The 4-piece bathroom offers a stylish vessel sink and a relaxing soaker tub.
Additional highlights include in-suite laundry, a titled underground parking stall with storage, and plenty of visitor parking. The beautifully landscaped SkyWest complex offers lush green spaces and is just minutes from Metis Trail, Stoney Trail, Calgary International Airport, shopping, and schools.
Inclusions: Dishwasher,Dryer,Electric Stove,Microwave Hood Fan,Refrigerator,Washer,Window Coverings
 35
35




