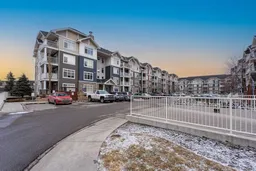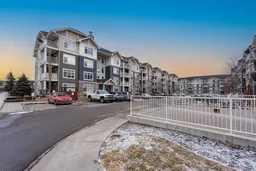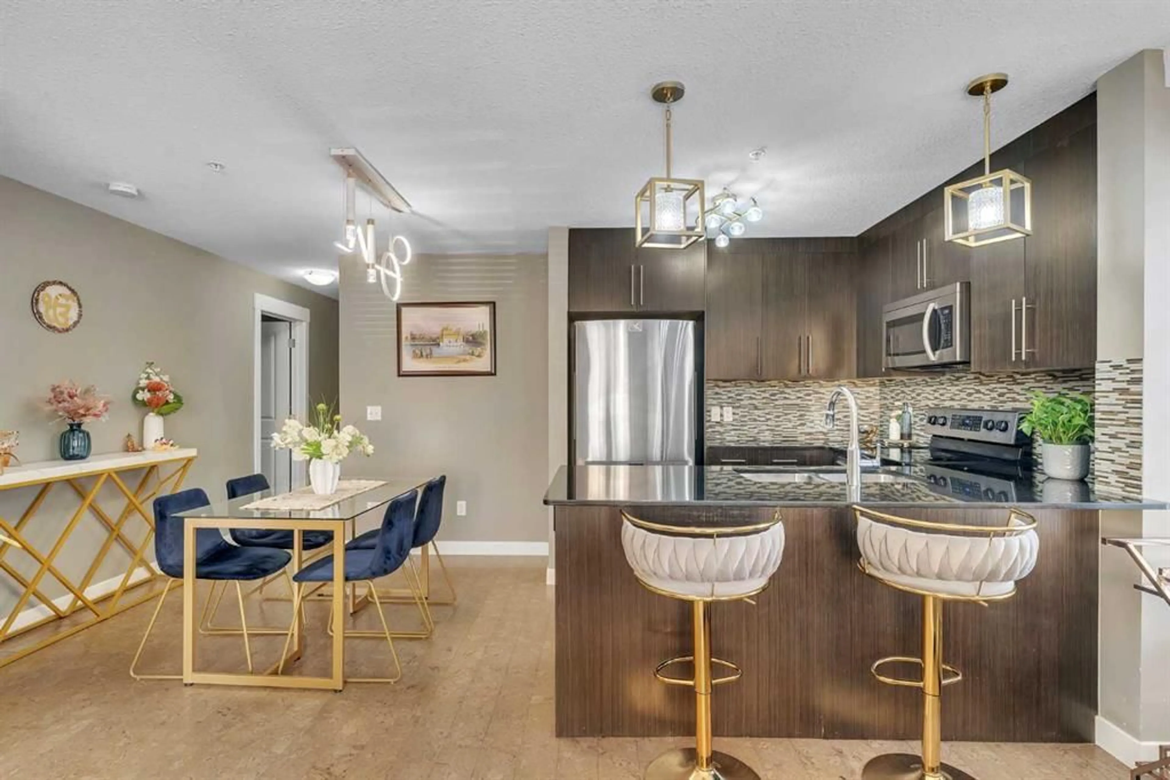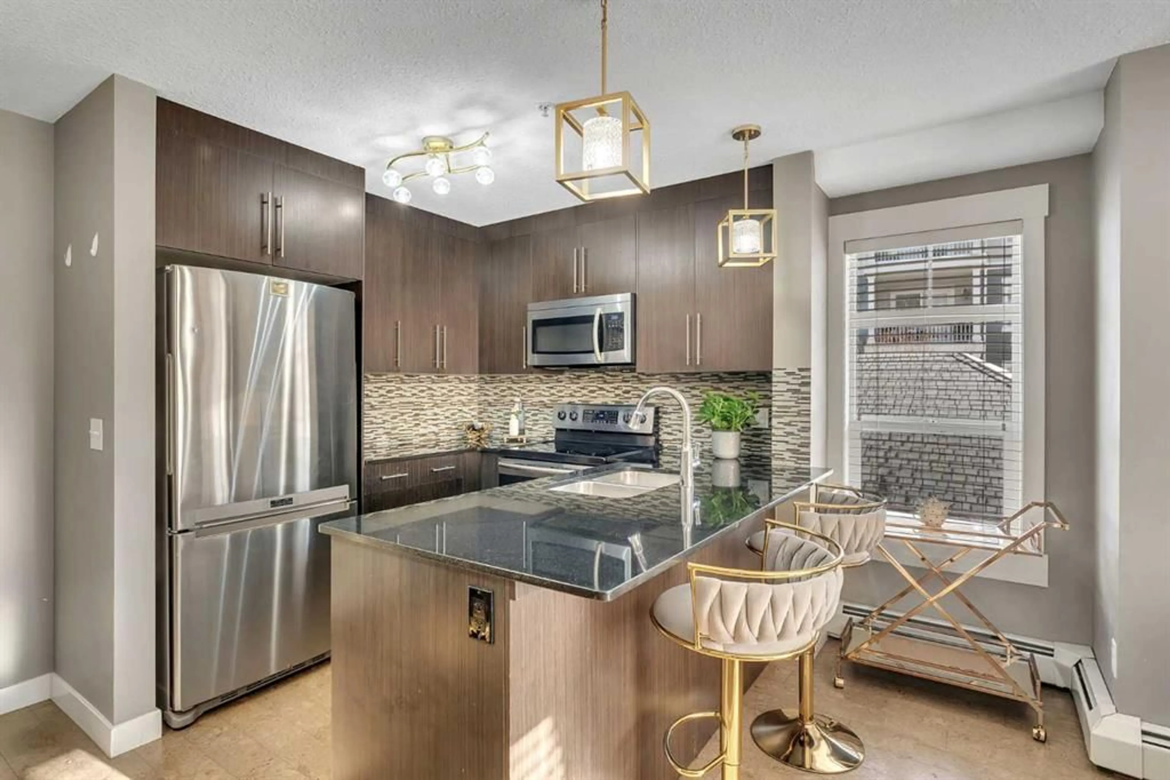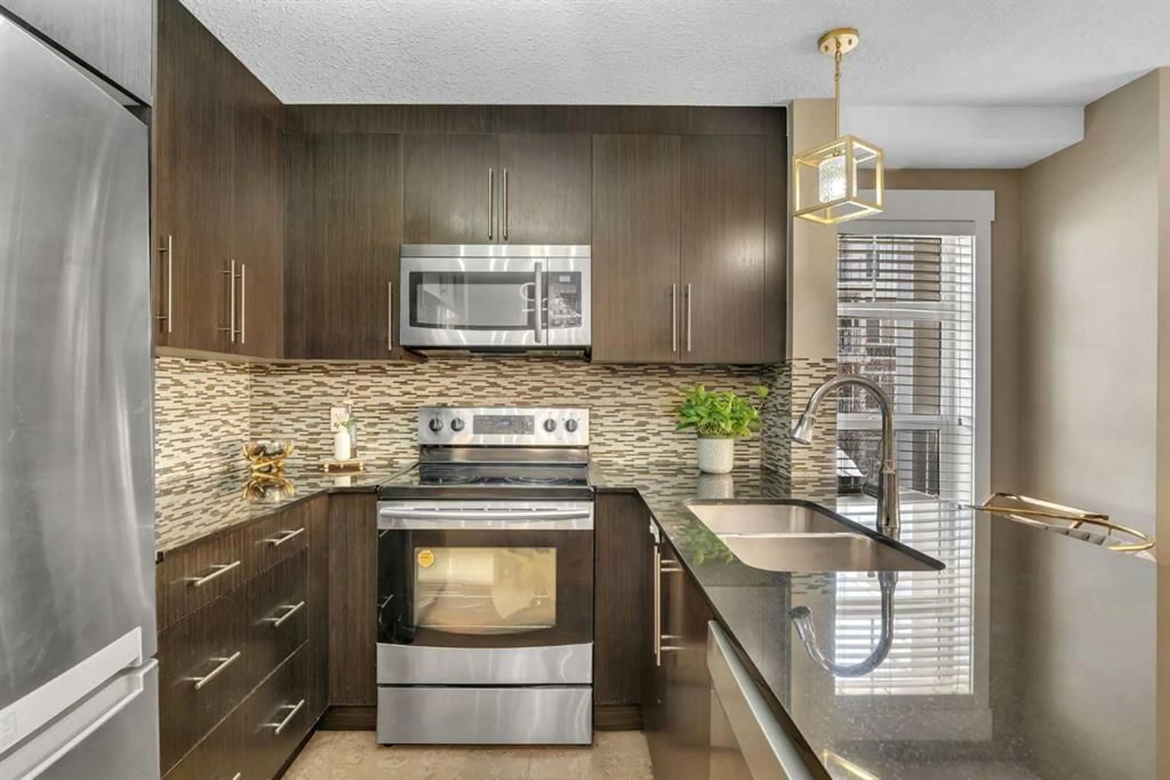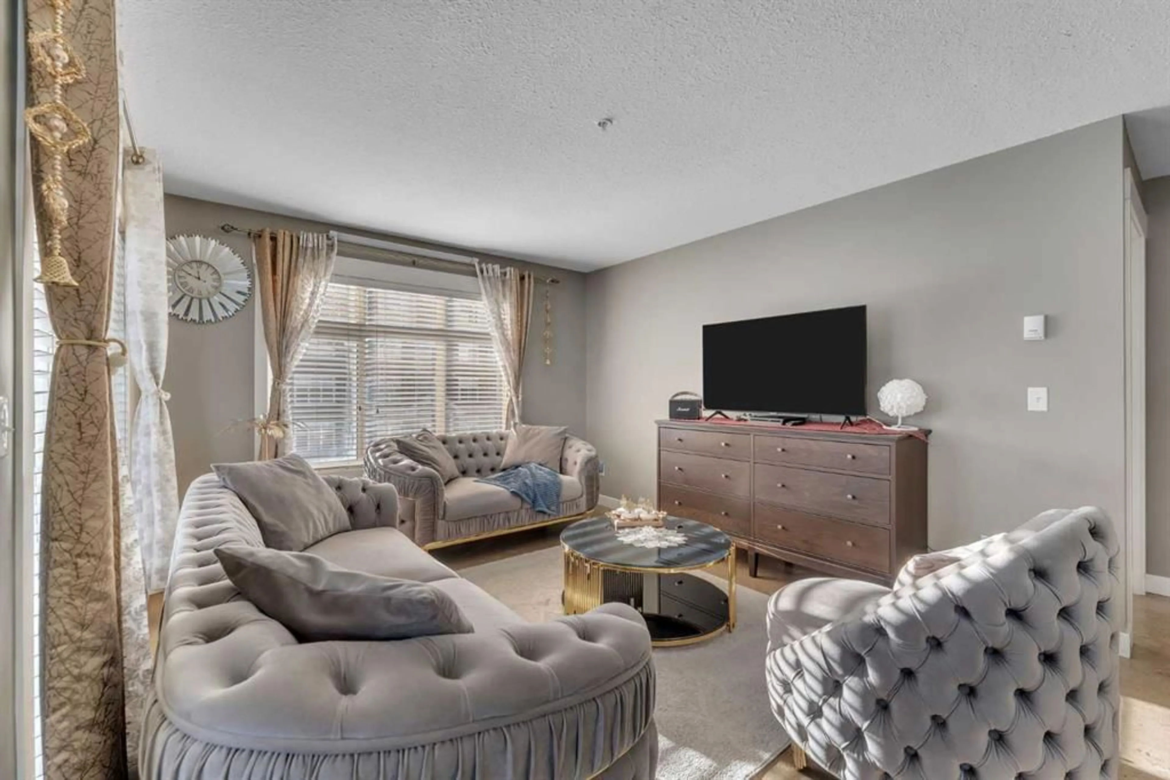155 Skyview Ranch Way #4209, Calgary, Alberta T3N 0L4
Contact us about this property
Highlights
Estimated valueThis is the price Wahi expects this property to sell for.
The calculation is powered by our Instant Home Value Estimate, which uses current market and property price trends to estimate your home’s value with a 90% accuracy rate.Not available
Price/Sqft$314/sqft
Monthly cost
Open Calculator
Description
Can be secured with 5% as well. Welcome to this BRIGHT AND SPACIOUS CORNER UNIT in the highly desirable community of SKYVIEW RANCH NE CALGARY. This beautifully maintained 2 BEDROOM, 2 FULL BATHROOM condo offers exceptional value with TWO PARKING SPACES—one HEATED UNDERGROUND STALL and one SURFACE STALL. As you enter, you’re greeted by a LARGE FOYER WITH DUAL CLOSETS, providing ample storage and an inviting first impression. The layout opens into a DEDICATED DINING AREA and a FORMAL LIVING ROOM, perfect for everyday living and entertaining. The MODERN KITCHEN features FULL-HEIGHT CABINETRY, GRANITE COUNTERTOPS, STAINLESS STEEL APPLIANCES, and UPGRADED LIGHTING that enhances the overall ambiance. The SUN-FILLED LIVING ROOM AND BOTH BEDROOMS include large windows that bring in ABUNDANT NATURAL LIGHT throughout the day. The GENEROUS PRIMARY BEDROOM is designed for comfort, complete with HIS AND HER CLOSETS and a private 4-PIECE ENSUITE. A second WELL-SIZED BEDROOM and another FULL BATHROOM provide flexibility for guests, family, or a home office. The conveniently located IN-SUITE LAUNDRY ROOM is thoughtfully positioned to maximize functionality and ease. Added bonuses include 1 HEATED UNDERGROUND PARKING STALL plus 1 ADDITIONAL SURFACE STALL, offering convenience and added value. Situated close to SCHOOLS, PARKS, SHOPPING PLAZAS, and with easy access to major routes including STONEY TRAIL and DEERFOOT TRAIL, this location can’t be beat. Only 10 MINUTES TO CALGARY INTERNATIONAL AIRPORT and 20 MINUTES TO DOWNTOWN CALGARY, this home is ideal for FIRST-TIME BUYERS, YOUNG COUPLES, FAMILIES, OR RETIREES. Don’t miss this excellent opportunity—BOOK YOUR SHOWING TODAY!
Property Details
Interior
Features
Main Floor
4pc Ensuite bath
8`3" x 4`11"4pc Bathroom
8`3" x 4`10"Bedroom
14`9" x 11`4"Dining Room
9`3" x 10`7"Exterior
Features
Parking
Garage spaces -
Garage type -
Total parking spaces 2
Condo Details
Amenities
Elevator(s), Parking
Inclusions
Property History
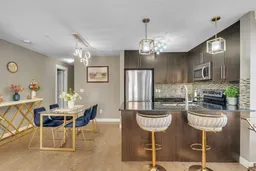 18
18