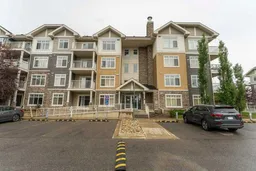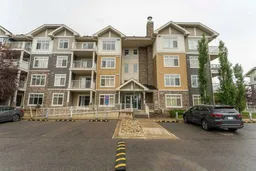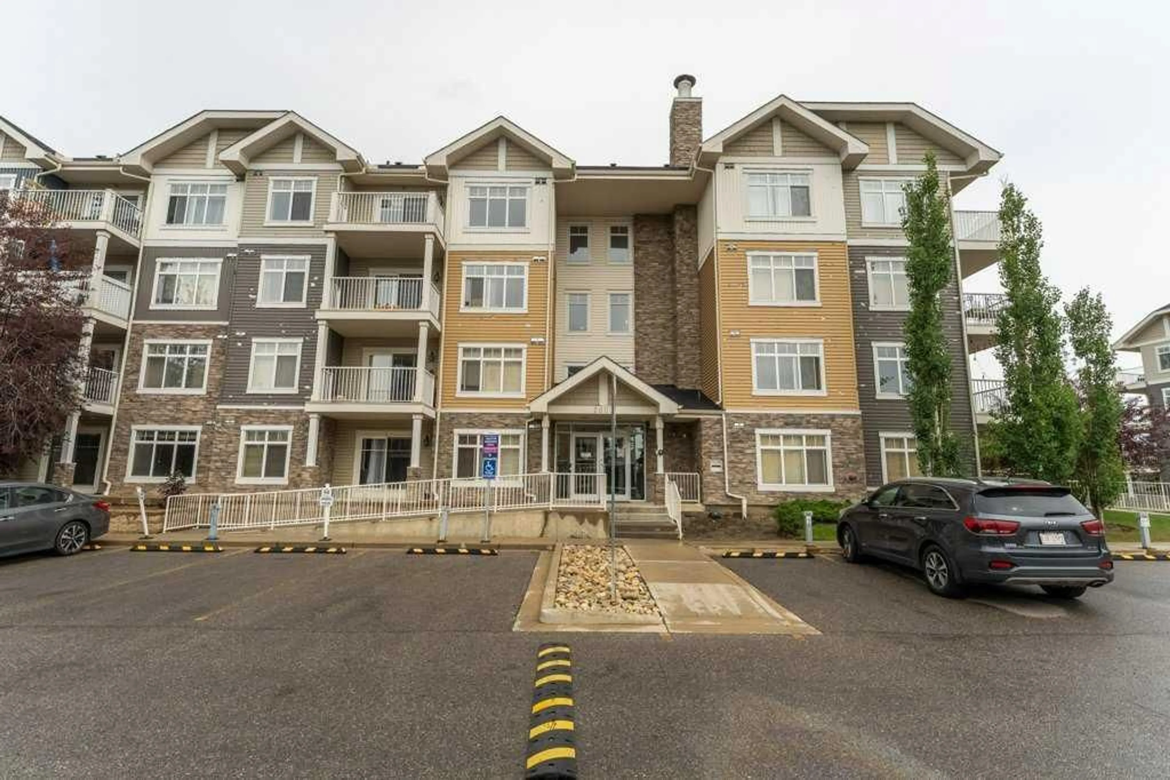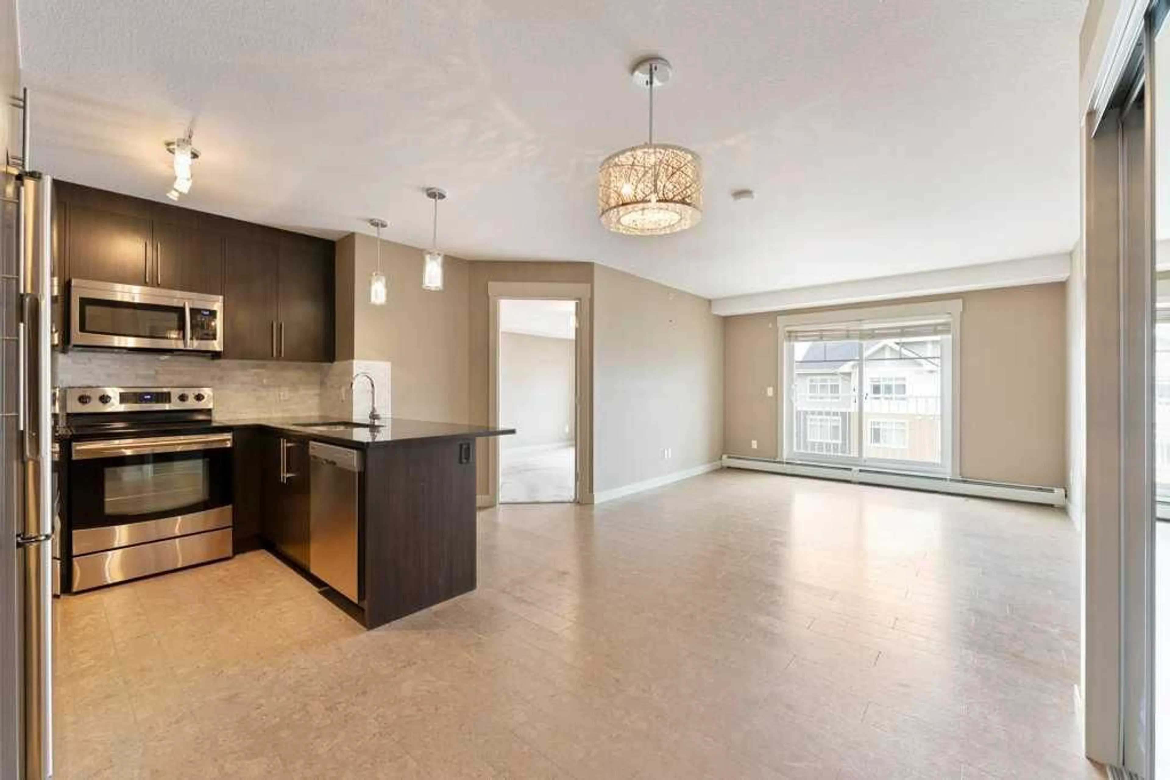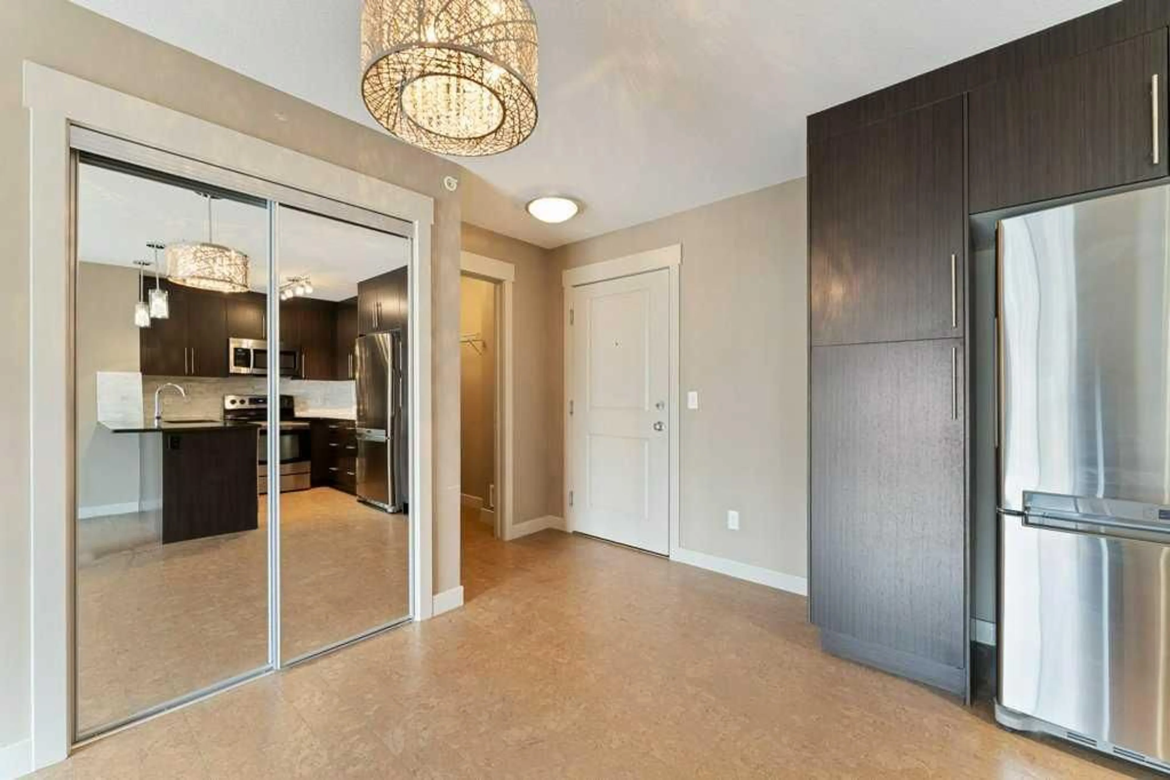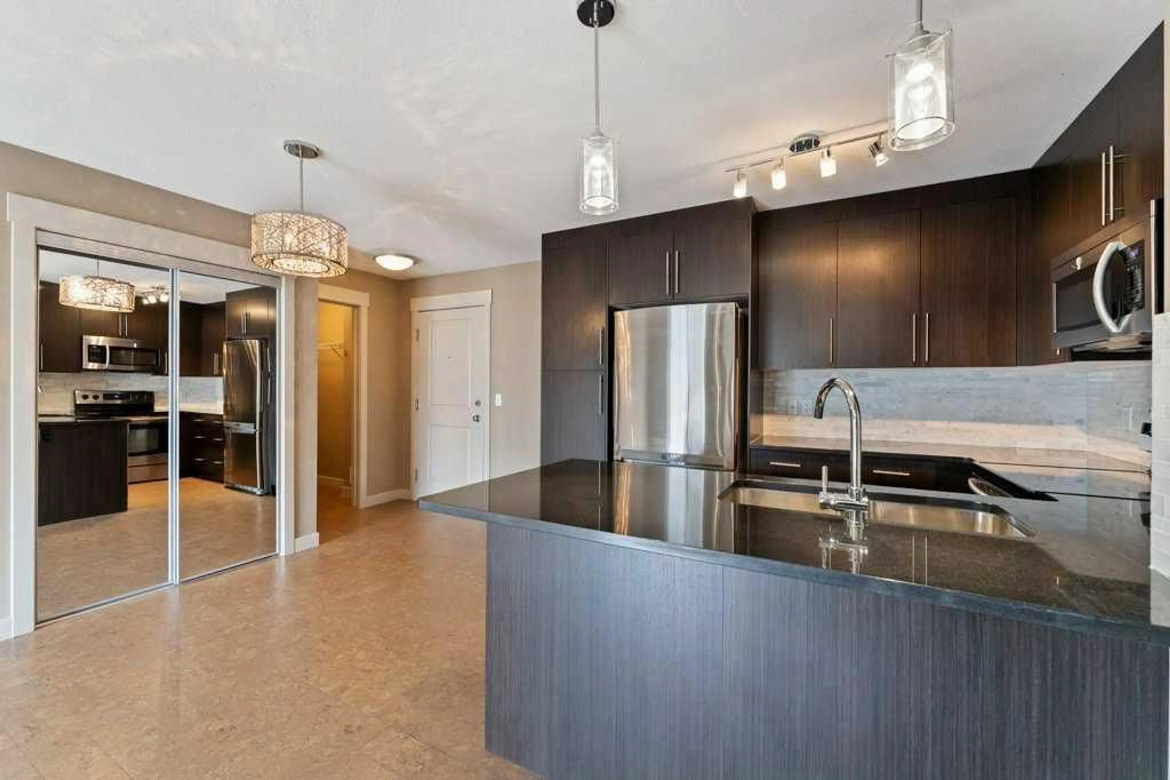155 Skyview Ranch Way #2403, Calgary, Alberta T3N 0L2
Contact us about this property
Highlights
Estimated valueThis is the price Wahi expects this property to sell for.
The calculation is powered by our Instant Home Value Estimate, which uses current market and property price trends to estimate your home’s value with a 90% accuracy rate.Not available
Price/Sqft$301/sqft
Monthly cost
Open Calculator
Description
Welcome to this bright and beautifully maintained top floor condo. This is the perfect combination of style, function, and privacy. With 2 bedrooms, 2 full bathrooms, and only one shared wall, this unit is an ideal home for professionals, downsizers, or roommates seeking comfort and space. Step inside and be greeted by a spacious entry with a large walk-in storage closet, perfect for organizing coats, cleaning supplies, or even setting up a compact office nook. The open concept living space is flooded with natural light, and the neutral tones and modern finishes create a warm and inviting atmosphere. The kitchen is a standout, featuring ceiling-height cabinetry, a generous pantry cupboard, and sleek appliances. There’s ample counter space for cooking, entertaining, or enjoying quiet mornings at the breakfast bar. The spacious primary bedroom features a walk through closet and a private 4 pc ensuite. While the second bedroom is located on the opposite side of the unit for maximum privacy. Additional conveniences include a titled parking stall with a private storage locker right in front of it, making day to day living incredibly easy. This home combines function, style, and peace of mind, all perched on the top floor with stylish updates throughout. Don’t miss your opportunity to own a quiet, well appointed condo with exceptional storage and thoughtful upgrades throughout.
Property Details
Interior
Features
Main Floor
4pc Bathroom
4`11" x 8`3"4pc Ensuite bath
8`2" x 4`10"Bedroom
13`0" x 9`7"Foyer
10`4" x 7`5"Exterior
Features
Parking
Garage spaces -
Garage type -
Total parking spaces 1
Condo Details
Amenities
Snow Removal, Storage, Trash, Visitor Parking
Inclusions
Property History
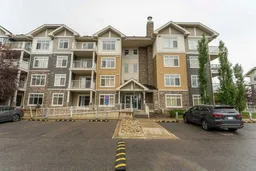 31
31