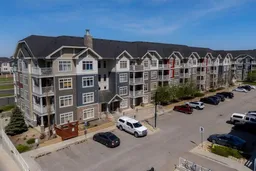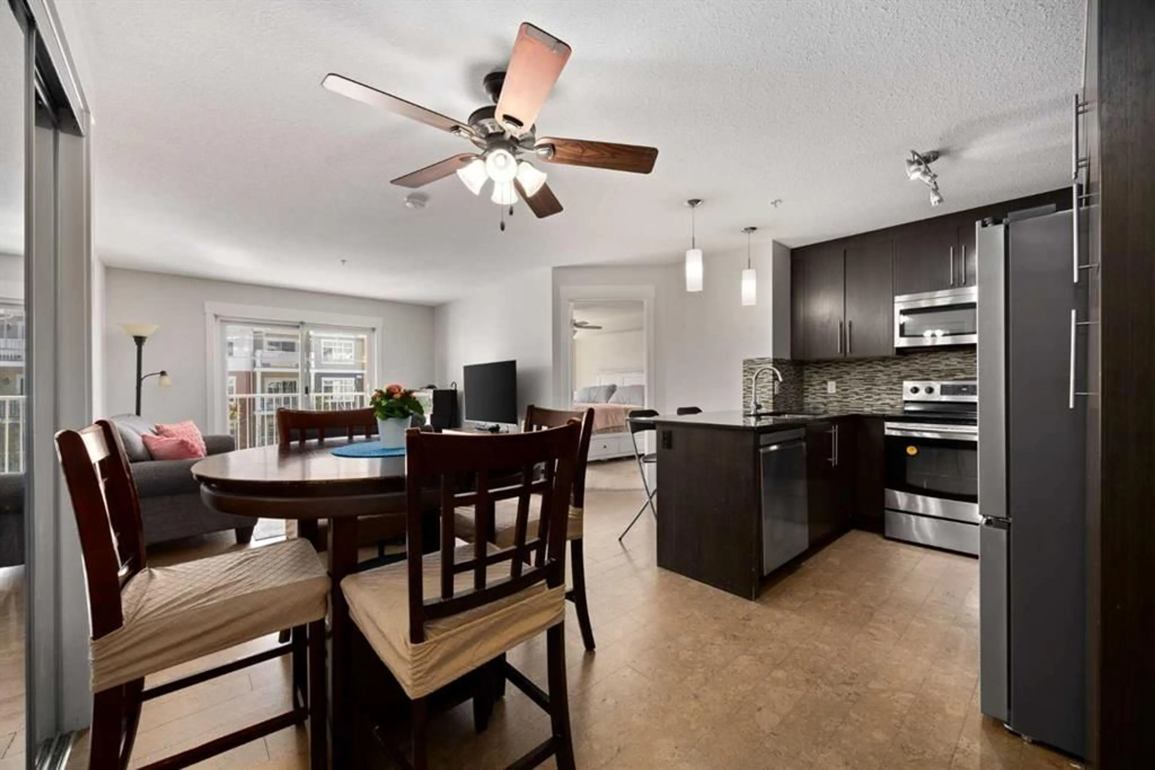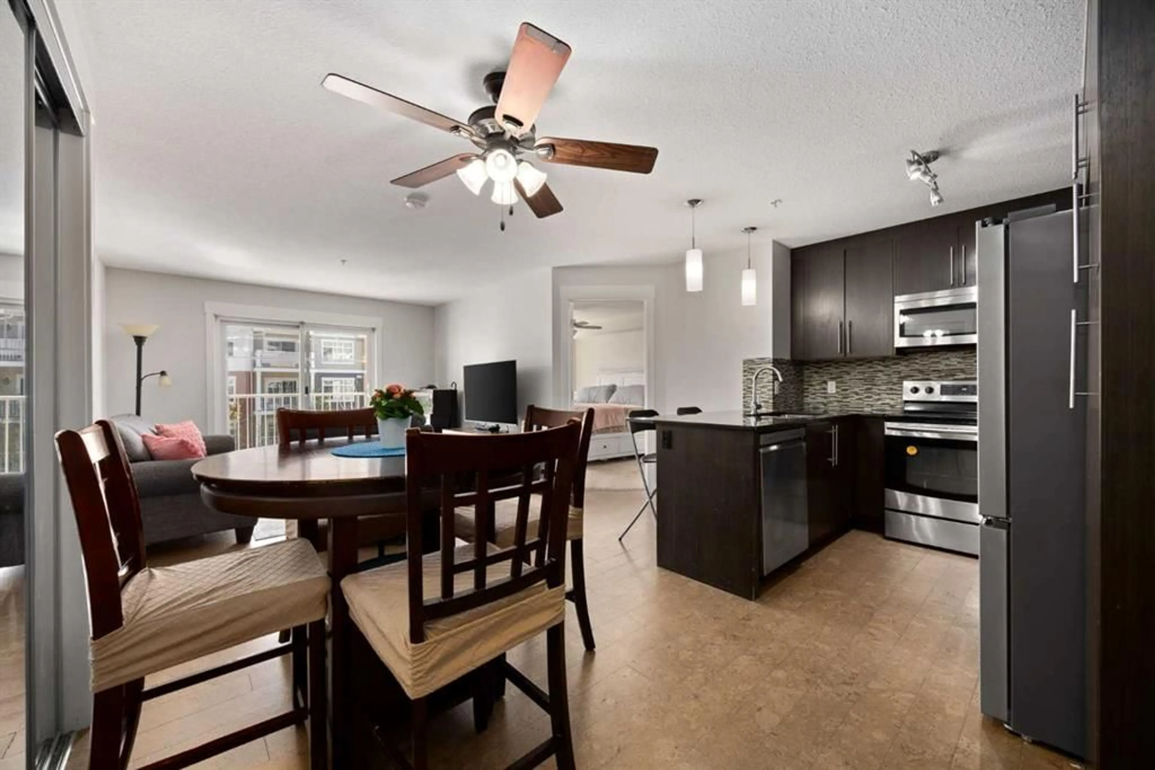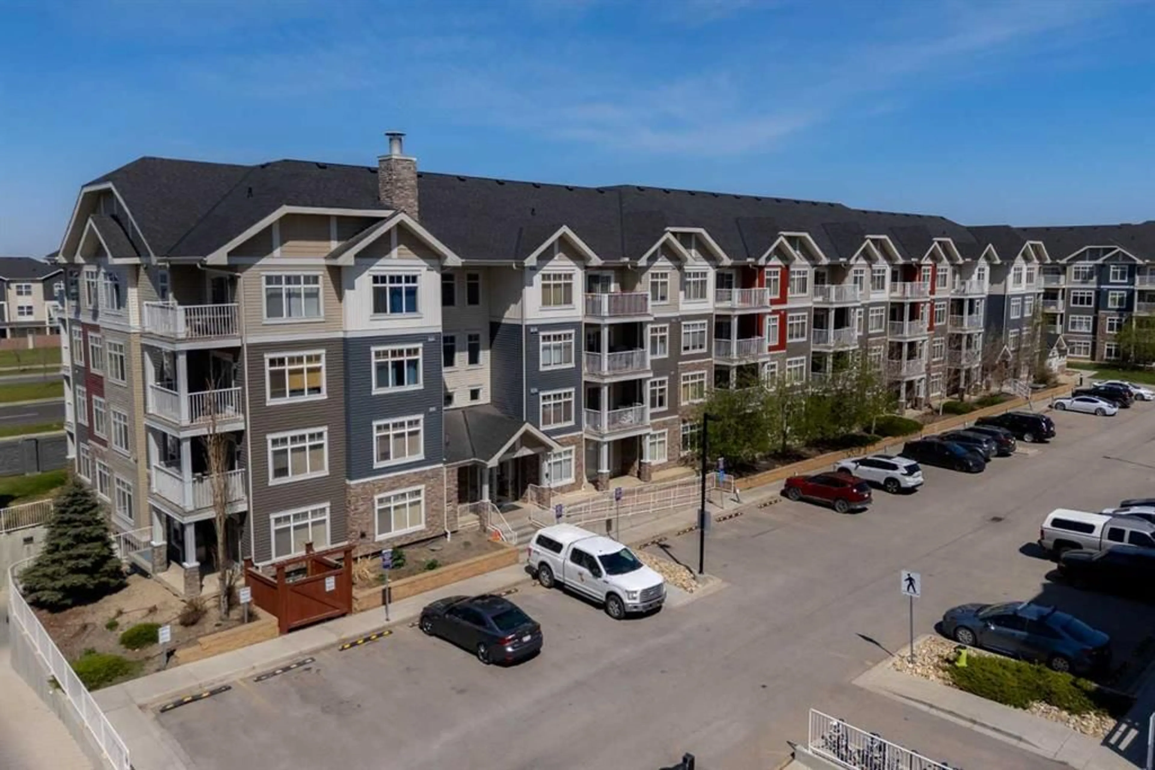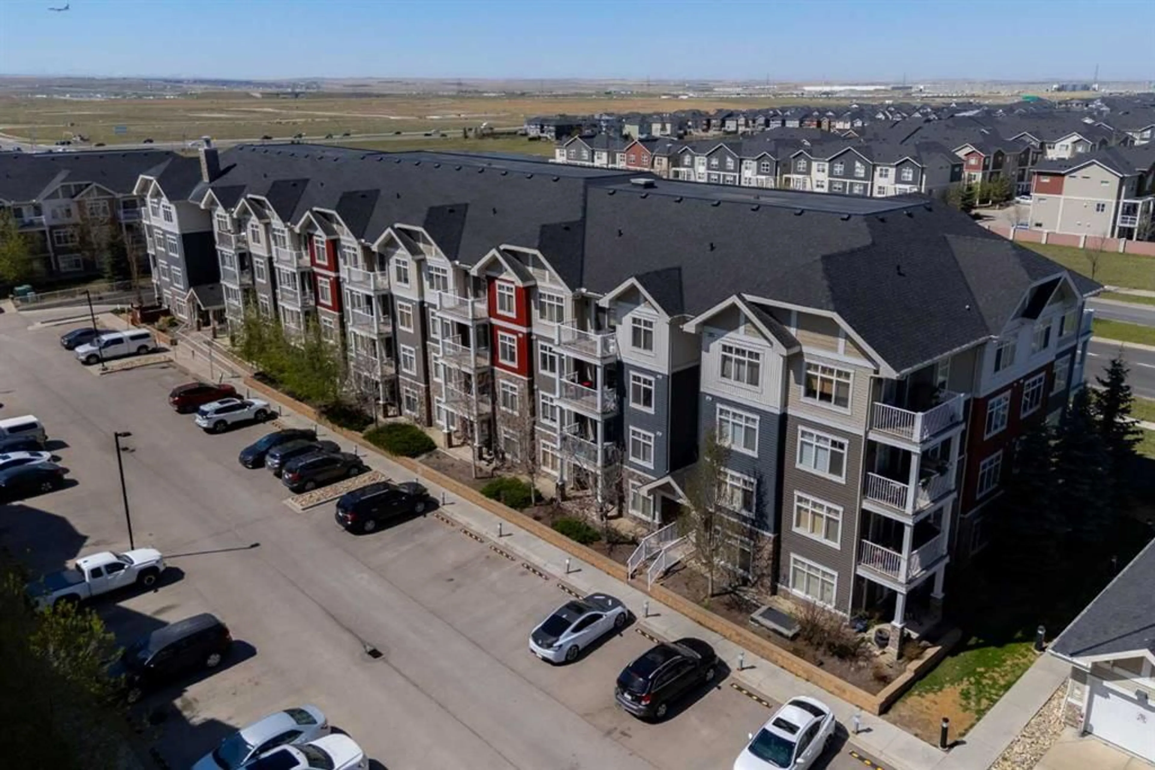155 Skyview Ranch Way #4310, Calgary, Alberta T3N 0L4
Contact us about this property
Highlights
Estimated valueThis is the price Wahi expects this property to sell for.
The calculation is powered by our Instant Home Value Estimate, which uses current market and property price trends to estimate your home’s value with a 90% accuracy rate.Not available
Price/Sqft$306/sqft
Monthly cost
Open Calculator
Description
This SOUTH-FACING BALCONY offers a bright, comfortable, and modern living space packed with desirable features. With 2 BEDROOMS & 2 FULL BATHROOMS, there’s plenty of room to relax, entertain, or work from home. Lovingly maintained by the ORIGINAL OWNER, this unit shows pride of ownership throughout. As you step inside, you'll be greeted by an open-concept layout filled with natural light, thanks to its south orientation. The kitchen features STAINLESS APPLIANCES, while the IN-SUITE LAUNDRY with a stackable washer and dryer adds everyday convenience. You'll also appreciate the large IN-SUITE STORAGE ROOM and an ADDITIONAL STORAGE cage located in front of the TITLED PARKING STALL, offering plenty of space for seasonal items or gear. CEILING FANS in both the primary bedroom and dining/kitchen areas help keep the unit cool and comfortable during warmer months. Parking is a breeze with 1 TITLED UNDERGROUND STALL, plus ample VISITOR PARKING and the option to lease surface parking if needed. Located in the vibrant community of Skyview Ranch, you’ll enjoy access to parks, playgrounds, green spaces, and walking and biking paths just steps from your door. For shopping, dining, and entertainment, CrossIron Mills is only a short drive away, offering a wide variety of options. Commuting is convenient with easy access to Stoney Trail and Calgary International Airport, making travel in and out of the city quick and efficient. Don’t miss your chance to own this well-appointed condo in a thriving community... A perfect place to call home!
Property Details
Interior
Features
Main Floor
Storage
8`5" x 4`6"4pc Bathroom
8`5" x 4`11"4pc Ensuite bath
8`3" x 4`11"Bedroom
13`0" x 9`7"Exterior
Features
Parking
Garage spaces -
Garage type -
Total parking spaces 1
Condo Details
Amenities
Elevator(s), Storage, Visitor Parking
Inclusions
Property History
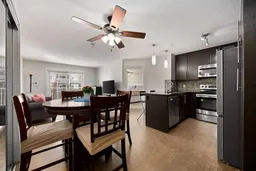 23
23