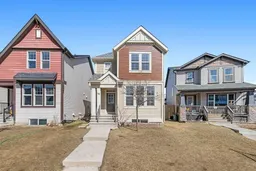** 1 Bed Basement Suite(illegal) ** 1,588 SqFt | Total of 4 Beds & 3.5 Baths | Open Floor Plan | Kitchen Island with Barstool Seating | Stainless Steel Appliances | 3 Upper Level Bedrooms | Closet Storage | Separate Entrance to Basement Suite(illegal) | Open Floor Plan | Full Height Cabinets | Stainless Steel Appliances | Quartz Countertops | Wide Hallways | Sizeable Basement Bedroom | Shared Laundry in Basement Shared Area | Private Backyard | Fully Fenced | Deck | Double Detached Garage | Rear Lane | Street Parking | Close to All Amenities. Welcome to your meticulously well kept 2-storey family home with incredible curb appeal. The two toned exterior, deep front lawn, concrete pathway to the front door and brickwork around the basement egress windows grabs your attention! The front door opens to a foyer with a front living room bright with natural light. This home is framed with large windows throughout emphasizing the natural sunlight. The living room and kitchen connect by a walk-through with built-in shelving. The open concept kitchen and dining areas gives a welcoming energy to this home. The kitchen is outfitted with ample cabinet storage, stainless steel appliances, laminate countertops and a modern tile backsplash. The centre island has space for barstool seating making this a great space for small meals. The dining room overlooks the backyard and has a plethora for space for a large table for when you host. The rear of the home has closet storage and a door to the deck which steps down to the backyard and rear detached double garage. This main level is complete with a 2pc bath. Upstairs holds 3 bedrooms and 2 full baths. The primary bedroom is paired with a deep walk-in closet and private 4pc ensuite bath. Bedrooms 2 & 3 are both a generous size and share the 4pc bath with a tub/shower combo and single vanity with storage below. Downstairs, the 1 bedroom basement suite(illegal) has a separate side entry. The newer completed basement has a spacious open floor plan kitchen and rec room that allows for both living and dining. The sparkling kitchen has quartz countertops, full height cabinets and stainless steel appliances. The wide hallways, recessed lighting and egress windows accentuate the lower level. The basement bedroom and the 4pc bath are both a great size! The shared laundry for this home is located in the basement just outside of the private entry into the basement suite(illegal). This strategically placed laundry is a stacked washer/dryer to not take away from any living space in the home. Outside is a beautiful backyard that have space for both dining and activities. The rear double detached garage has rear lane access and the front of the home has street parking too. Hurry and book a showing at this incredible home today!
Inclusions: Dishwasher,Dryer,Electric Stove,Garage Control(s),Microwave Hood Fan,Refrigerator,Washer
 49
49


