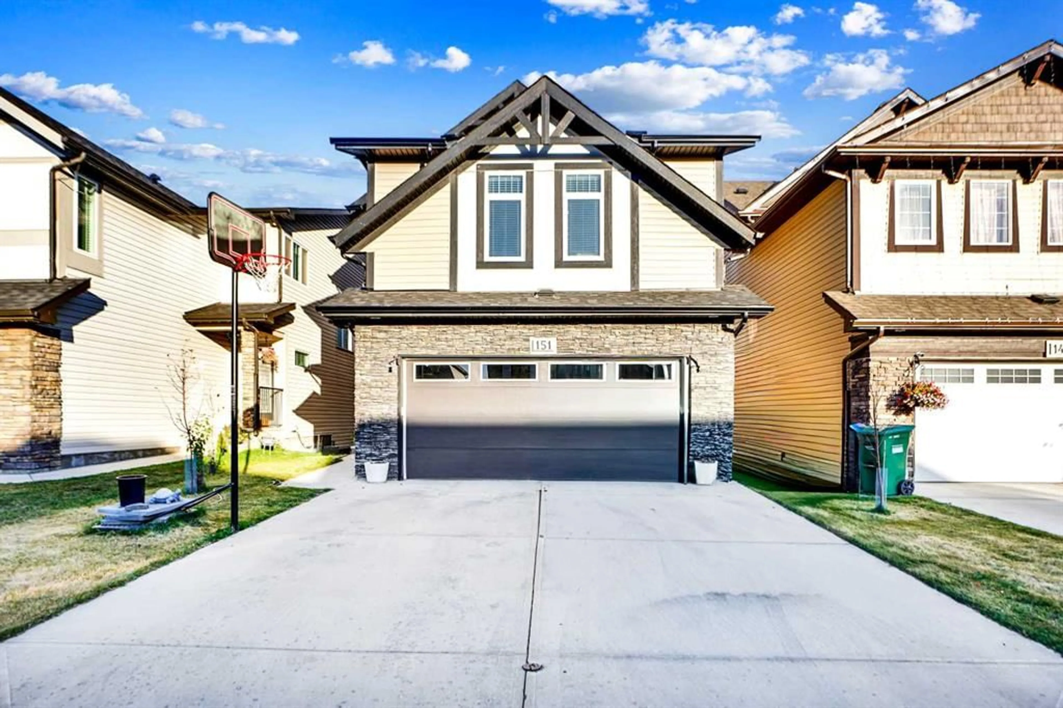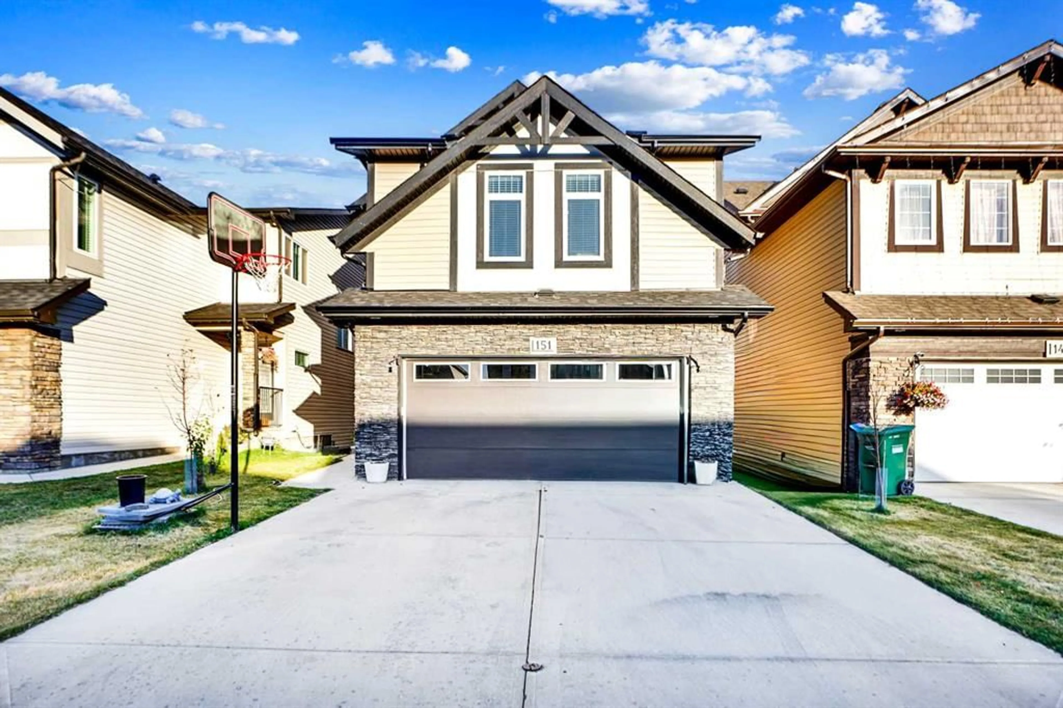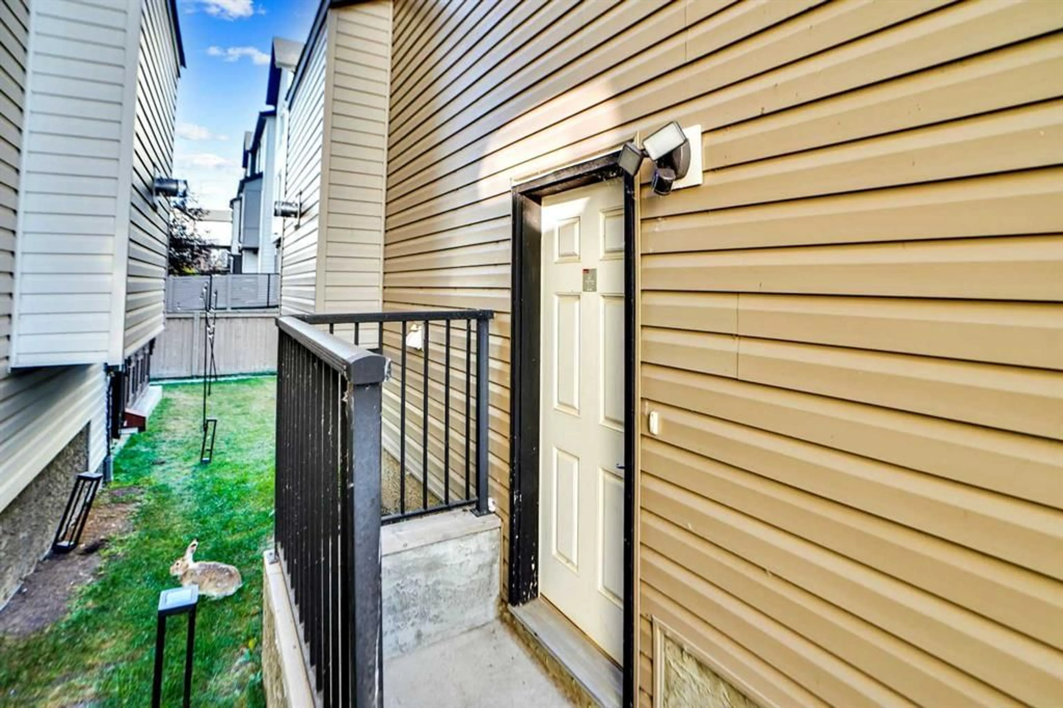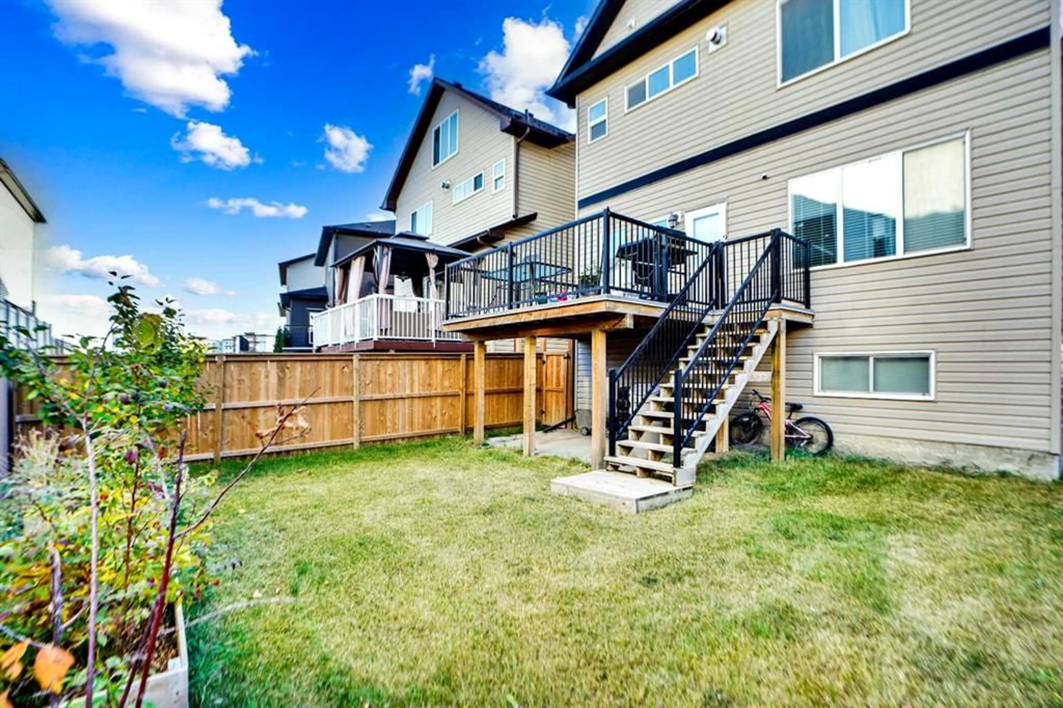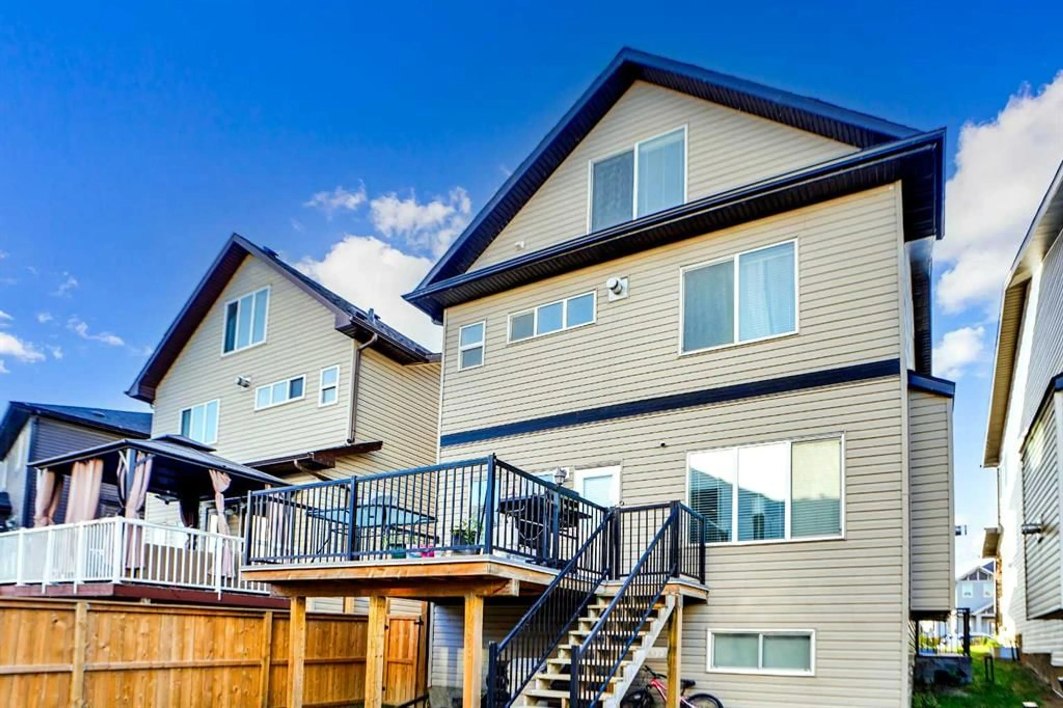151 Skyview Point Rd, Calgary, Alberta T3N 0K4
Contact us about this property
Highlights
Estimated valueThis is the price Wahi expects this property to sell for.
The calculation is powered by our Instant Home Value Estimate, which uses current market and property price trends to estimate your home’s value with a 90% accuracy rate.Not available
Price/Sqft$272/sqft
Monthly cost
Open Calculator
Description
A new Gurdwara Sahib is currently under construction just a few blocks from this beautiful home — adding great community value to the area." Immaculately Kept 3-Storey Excel Home | 7 Bedrooms | 6.5 Bathrooms | Walk-Up Basement Suite (Legal) Welcome to this like-new, immaculately maintained 3-storey home built by Excel Homes, located in one of the most family-friendly communities in the city! Enjoy quick and easy access into the city, and an effortless escape to the majestic mountains — the best of both worlds. Total of 7 Bedrooms & 6.5 Bathrooms — perfect for a large or extended family 3215.59 sq. ft. above grade + professionally developed walk-up basement suite (Legal) with separate entrance and laundry Bright and airy entrance leading to an open-concept main floor — ideal for entertaining and family gatherings Gourmet kitchen with modern cabinetry, ample counter space, and stainless steel appliances Formal dining room — perfect for dinner parties and special occasions Second floor: 4 spacious bedrooms, each with its own private ensuite — a rare and luxurious feature! Primary suite: features a double-sided fireplace, walk-in closets, soaker tub, and glass shower Third floor: a huge bonus room plus an additional bedroom and full bathroom — ideal for guests, teens, or a home office Basement (Legal suite): 2 large bedrooms, a full bathroom, second kitchen, and a spacious great room Oversized double attached garage for extra parking and storage East-facing backyard with a large deck and BBQ gas line — perfect for morning sunshine and family BBQs New roof shingles siding gutters and garage door (2025) for peace of mind Close to playgrounds, shopping centers, schools, and bus stops — a perfect blend of comfort and convenience. Built-in sound system with speakers on all floors — perfect for light music or daily Ardas (prayers). Equipped with a central vacuum system for added convenience and easy cleaning. This home truly offers space, luxury, and flexibility for your growing family. Don’t miss out — book your private showing today!
Property Details
Interior
Features
Main Floor
2pc Bathroom
4`11" x 4`11"Kitchen
12`6" x 12`6"Dining Room
12`6" x 9`1"Foyer
11`1" x 12`2"Exterior
Features
Parking
Garage spaces 2
Garage type -
Other parking spaces 2
Total parking spaces 4
Property History
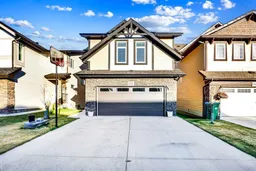 43
43
