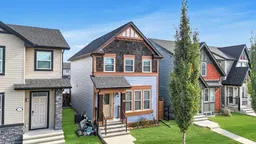Welcome to your perfect new chapter!
This beautifully refreshed 3-bedroom, 2.5-bathroom home is tucked away in a peaceful, family-oriented community and offers over 1,330 sq. ft. of comfortable, well-designed living space.
Step inside and you’ll love the open-concept main floor, where a sun-filled living room flows seamlessly into the stylish kitchen. Complete with stainless steel appliances, generous counter space, and a spacious island, it’s the heart of the home perfect for morning coffee, family dinners, or hosting friends. Fresh paint, chic light fixtures, and abundant natural light create a bright, welcoming atmosphere throughout.
Upstairs, all three bedrooms are designed with comfort in mind. Ceiling fans and blackout blinds make each room cozy and restful, while the primary suite is a true retreat with its own ensuite bathroom and a large closet to keep everything organized.
This home is move-in ready with thoughtful upgrades, including central air conditioning to keep you cool through Calgary’s summers, plus a newer water heater and softener installed just two years ago.
Step outside to enjoy your private backyard complete with a concrete patio and a deck ideal for summer barbecues, relaxing evenings, or entertaining guests. A detached double garage offers secure parking and extra storage, while nearby parks, plazas, schools, and shopping give you the perfect balance of quiet neighborhood charm and everyday convenience.
Whether it’s your first step into homeownership or a fresh new start, this home truly combines comfort, style, and practicality in all the right ways. Schedule your showing today you’ll instantly feel right at home!
Inclusions: Central Air Conditioner,Dishwasher,Dryer,Electric Stove,Microwave Hood Fan,Refrigerator,Washer/Dryer
 33
33


