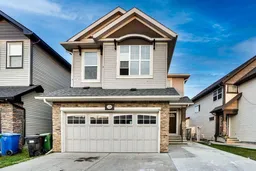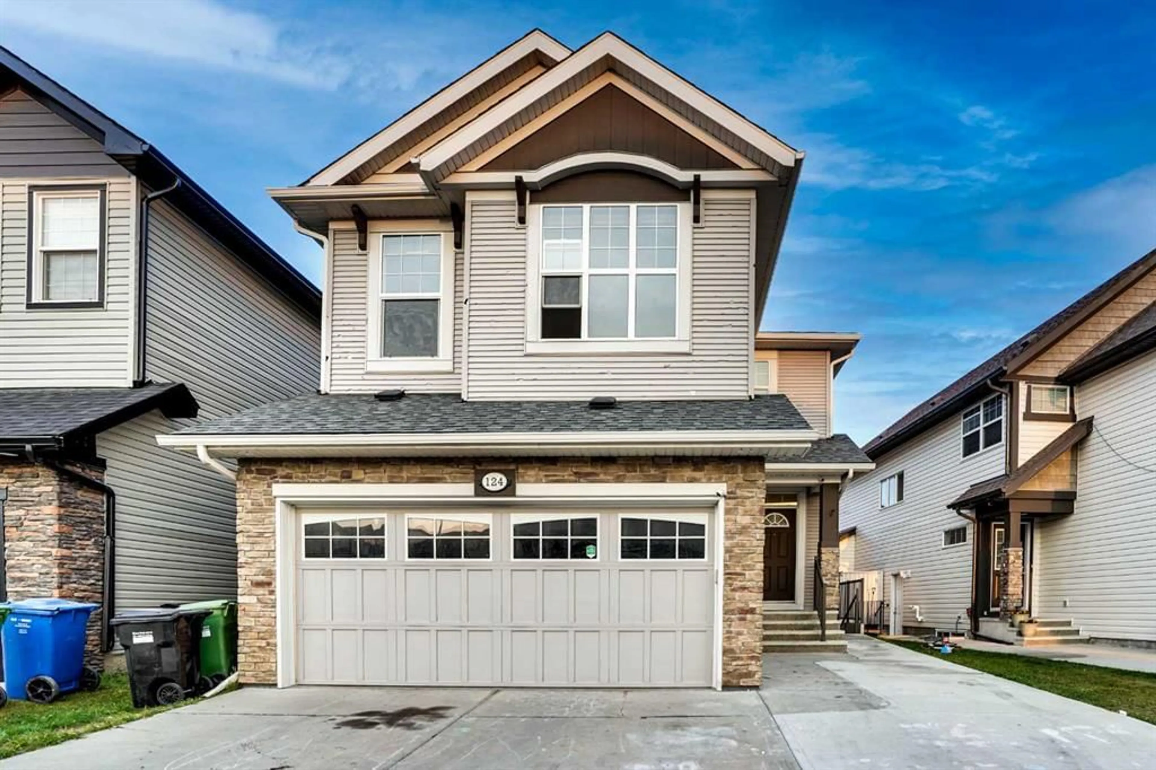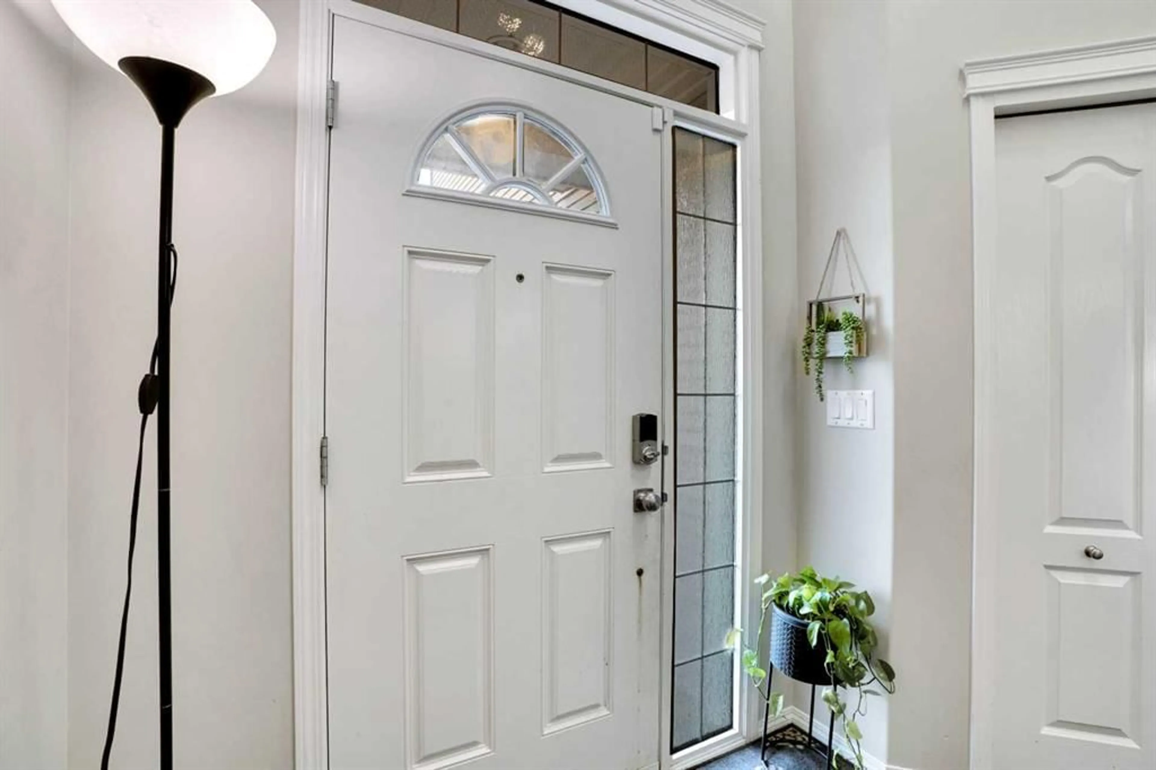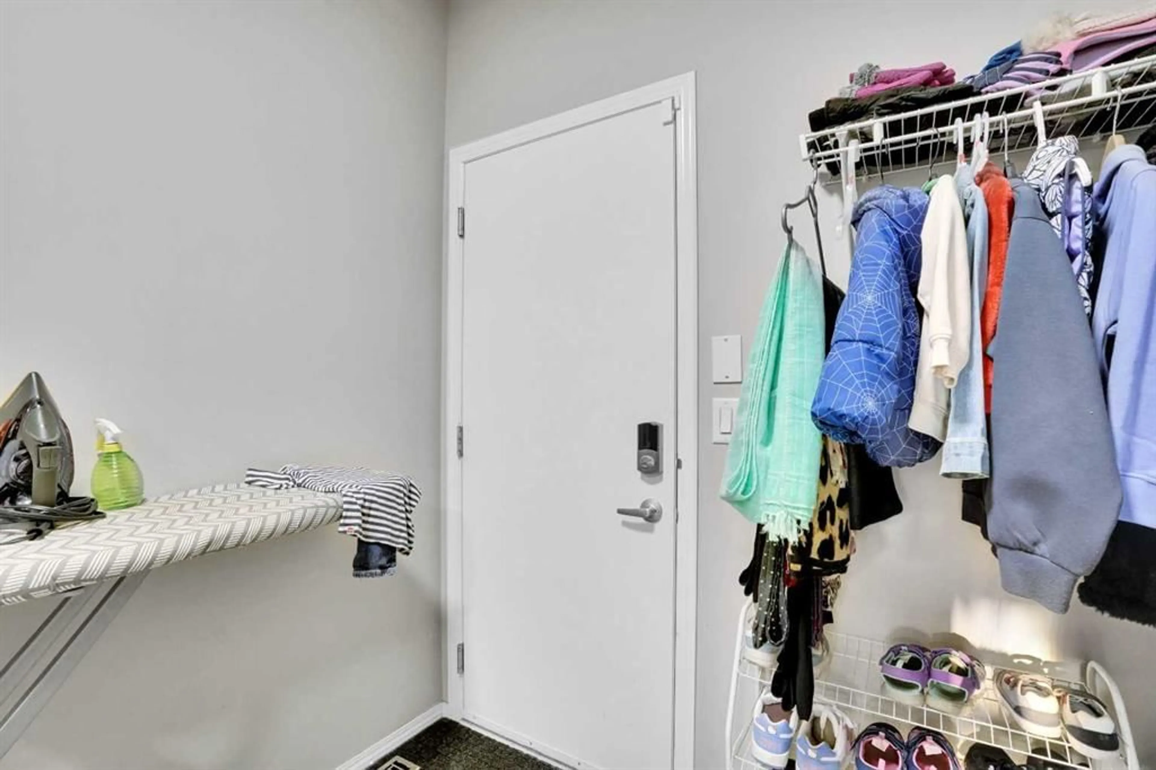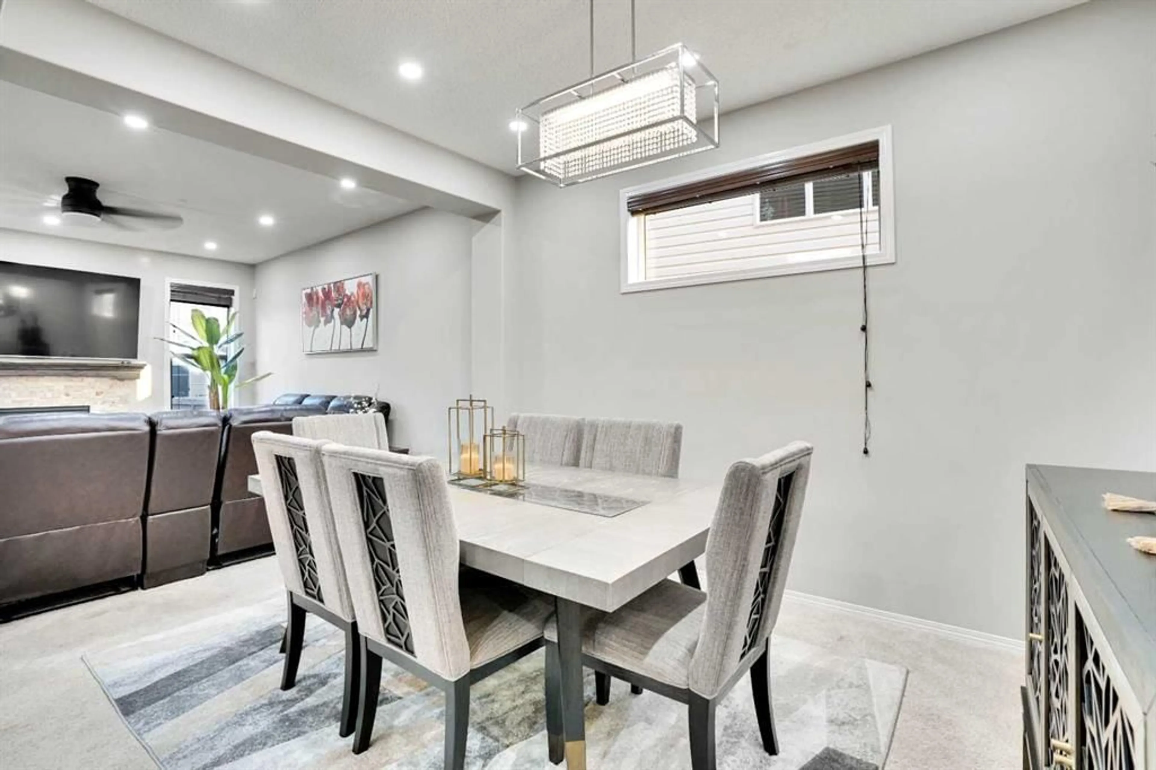124 Skyview Shores Rd, Calgary, Alberta T3N 0H9
Contact us about this property
Highlights
Estimated valueThis is the price Wahi expects this property to sell for.
The calculation is powered by our Instant Home Value Estimate, which uses current market and property price trends to estimate your home’s value with a 90% accuracy rate.Not available
Price/Sqft$319/sqft
Monthly cost
Open Calculator
Description
Welcome to this beautifully maintained detached home with a front-attached garage, offering over 2,287 sq. ft. of thoughtfully designed living space in the vibrant community of Skyview Ranch, NE Calgary. Perfectly located close to schools, shopping, major roadways, and the airport, this home combines comfort, convenience, and style. As you enter, you are greeted by a bright open-to-above foyer that sets the tone for the spacious layout. The main floor features a 2-piece bath, a convenient laundry area with garage/mudroom access, and a walk-in pantry. The modern kitchen is a chef’s delight with granite countertops, stainless steel appliances, and ample cabinetry, seamlessly overlooking the living room and dining area. The cozy living space is enhanced by a gas fireplace and large windows that flood the home with natural light. From the breakfast nook, step out onto a beautifully built deck, perfect for enjoying summer evenings and BBQs. Upstairs, you’ll find a generous bonus room ideal for family movie nights or a second lounge area. The upper floor also offers two well-sized bedrooms, a 4-piece common bath, and a spacious primary retreat complete with a walk-in closet and a private 4-piece ensuite. The fully finished basement(Illegal suite) with a side entrance adds incredible versatility, featuring two additional bedrooms, a large rec room, and plenty of space for guests, extended family. The backyard is fully fenced and designed for outdoor enjoyment with its spacious deck and low-maintenance setup. This move-in-ready property in the desirable Skyview Ranch community is a true gem. Don’t miss the opportunity—book your private showing today and make this stunning house your next home!
Property Details
Interior
Features
Main Floor
2pc Bathroom
5`4" x 5`1"Breakfast Nook
11`2" x 11`1"Dining Room
11`7" x 9`1"Foyer
10`7" x 9`1"Exterior
Features
Parking
Garage spaces 2
Garage type -
Other parking spaces 3
Total parking spaces 5
Property History
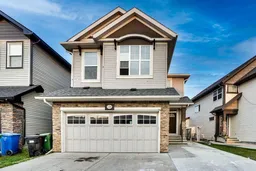 36
36