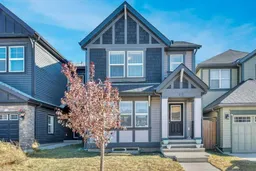Welcome to the home that just feels right — a beautifully balanced 3-bedroom, 2.5-bathroom space where modern design and everyday comfort come together effortlessly. The open-concept main floor sets the tone: airy, inviting, and made for connection. The living room flows seamlessly into the dining area, featuring warm and durable Haro laminate flooring, and continues into a contemporary kitchen with stainless steel appliances, quartz countertops, and an eat-up breakfast bar — ideal for easy mornings or lively evenings.
Upstairs, the atmosphere is calm and collected. All three bedrooms are generously sized, while the primary suite offers a walk-in closet and a bright 3-piece ensuite. Central air conditioning keeps things cool all summer long, and the unfinished basement offers the perfect opportunity to design your dream space.
Step outside to a private backyard made for relaxing or entertaining — complete with a sunny deck perfect for BBQs, quiet lounging, or cozy nights. A double detached garage adds security, convenience, and extra storage.
Whether it’s your first home, your next chapter, or simply time for something new, this property delivers on all fronts — modern comfort, everyday ease, and undeniable charm — while nearby parks, shops, schools, and cafés make daily living easy and connected.
Inclusions: Central Air Conditioner,Dishwasher,Dryer,Electric Stove,Garage Control(s),Microwave Hood Fan,Refrigerator,Washer,Window Coverings
 26
26


