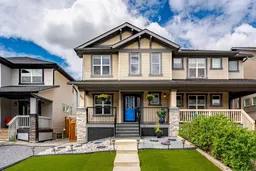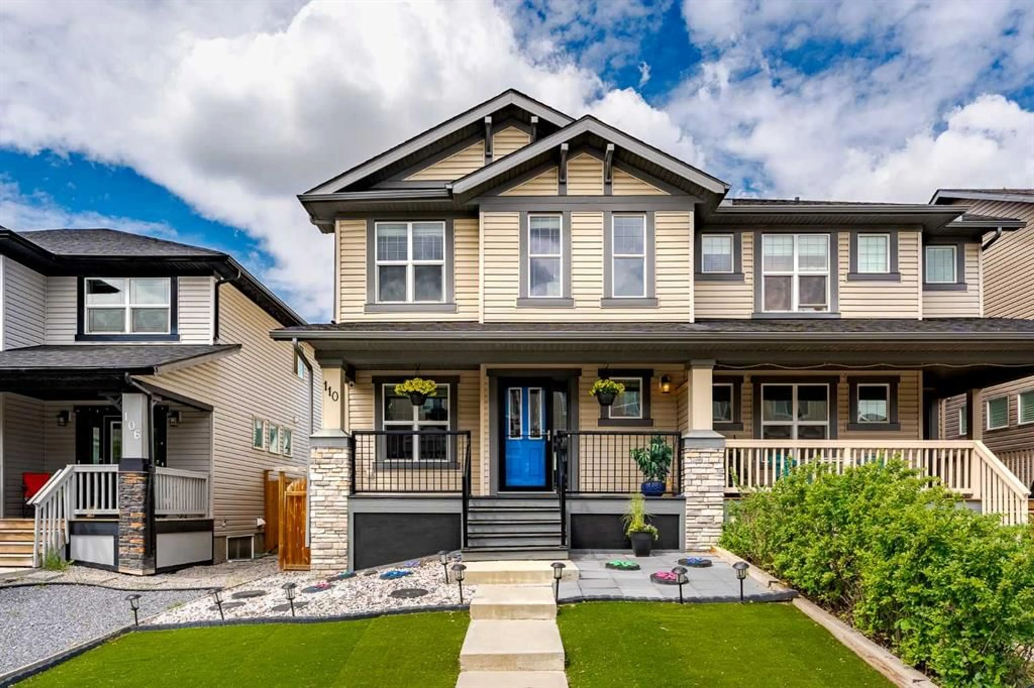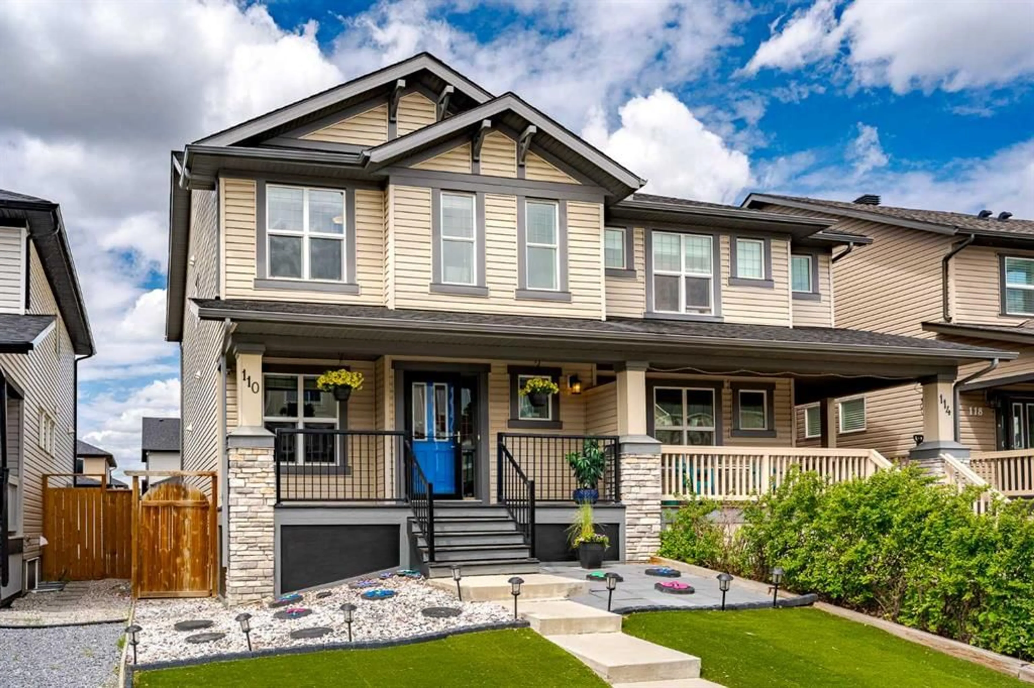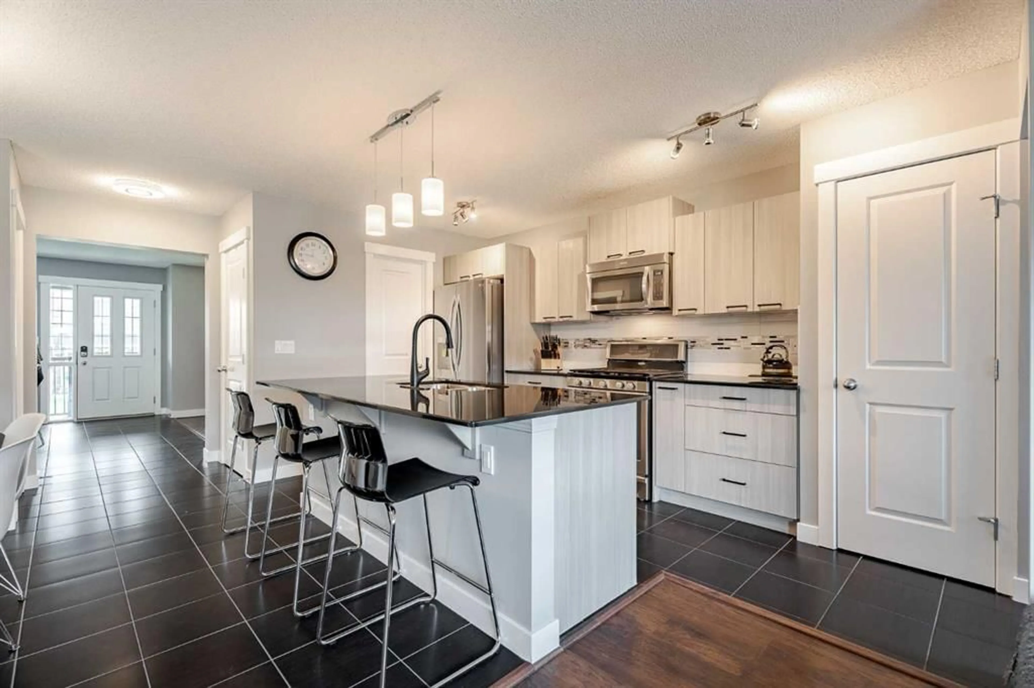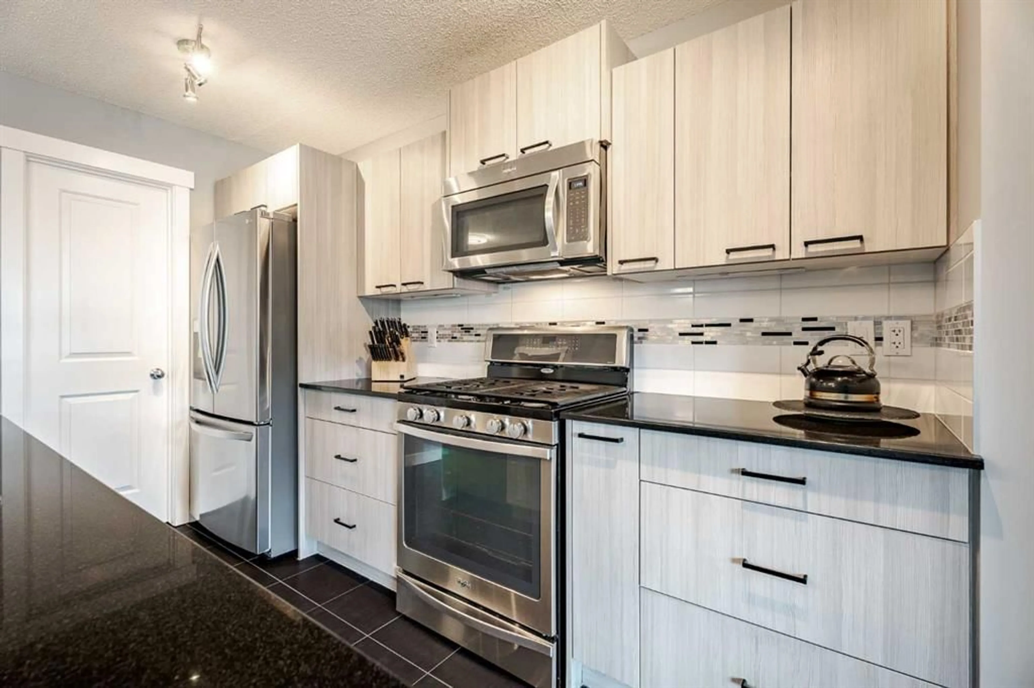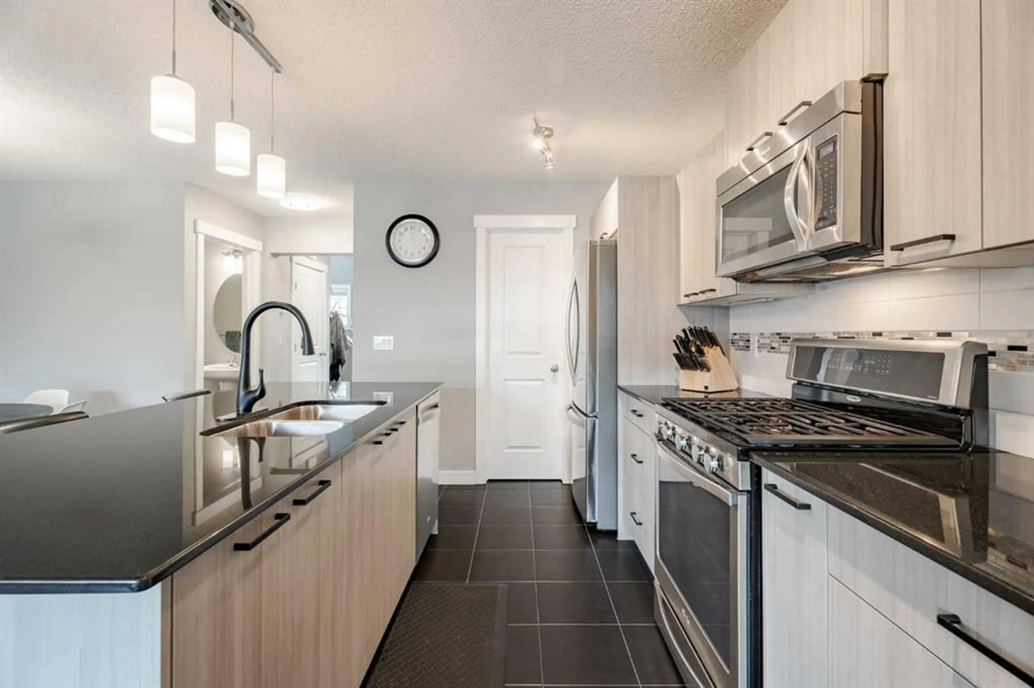110 Skyview Ranch Manor, Calgary, Alberta T3N0L9
Contact us about this property
Highlights
Estimated valueThis is the price Wahi expects this property to sell for.
The calculation is powered by our Instant Home Value Estimate, which uses current market and property price trends to estimate your home’s value with a 90% accuracy rate.Not available
Price/Sqft$351/sqft
Monthly cost
Open Calculator
Description
Welcome to this stunning and unique 1594 Sqft. duplex in Calgary’s sought-after Skyview Ranch. The open-concept main floor is highlighted by bold black tile flooring. The layout effortlessly connects the kitchen, dining, and living spaces, creating a welcoming environment that’s perfect for everyday living and entertaining alike. At the front of the home, a versatile den offers the perfect spot to work, relax, or host guests with ease. The kitchen impresses with sleek black granite countertops, stainless steel appliances, plenty of cabinetry, and a spacious pantry for all of your storage needs. Completing the main level is a 2-piece bathroom, a mudroom, and 2 additional storage closets. Upstairs, you’ll find three generously sized bedrooms. The Primary Bedroom features a serene ensuite bathroom with a soaker tub and standing shower, as well as a spacious walk-in closet. Completing the Upper level is a 4-piece bathroom, and large laundry room for convenience. The fully finished basement adds a fourth bedroom, and a large recreation room complete with a built-in bar—ideal for relaxing nights or entertaining friends. Step outside to your fully landscaped backyard, featuring low-maintenance artificial turf, a private patio, and a stylish deck. The front yard is also fully landscaped and features a covered front porch, elevating the curb appeal further. A double detached garage completes this exceptional home, offering plenty of parking and storage. Located in the vibrant Skyview Ranch community, this home balances modern style with comfortable living—ready for you to move in and make it yours.
Property Details
Interior
Features
Main Floor
Kitchen
14`5" x 10`1"Living Room
13`5" x 11`3"Dining Room
10`1" x 9`5"Family Room
11`1" x 8`6"Exterior
Features
Parking
Garage spaces 2
Garage type -
Other parking spaces 0
Total parking spaces 2
Property History
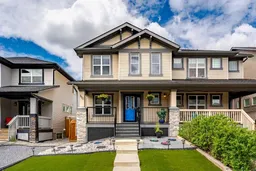 41
41