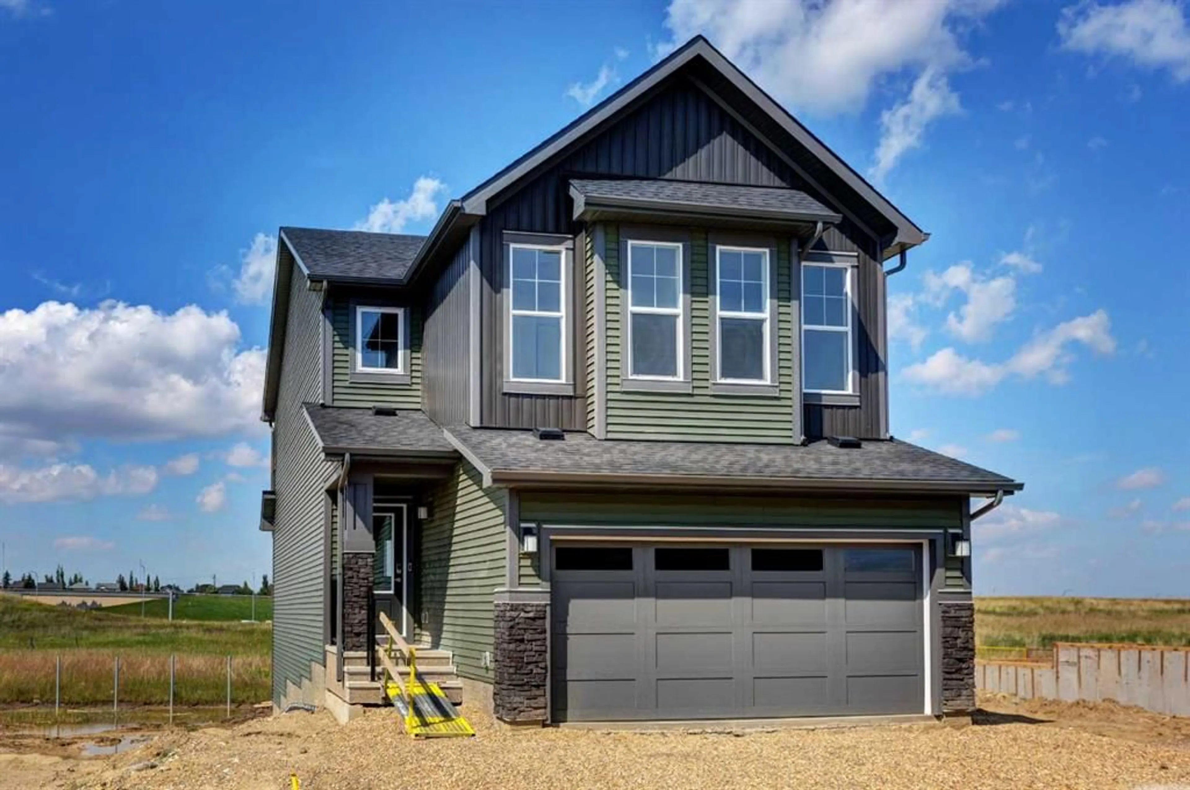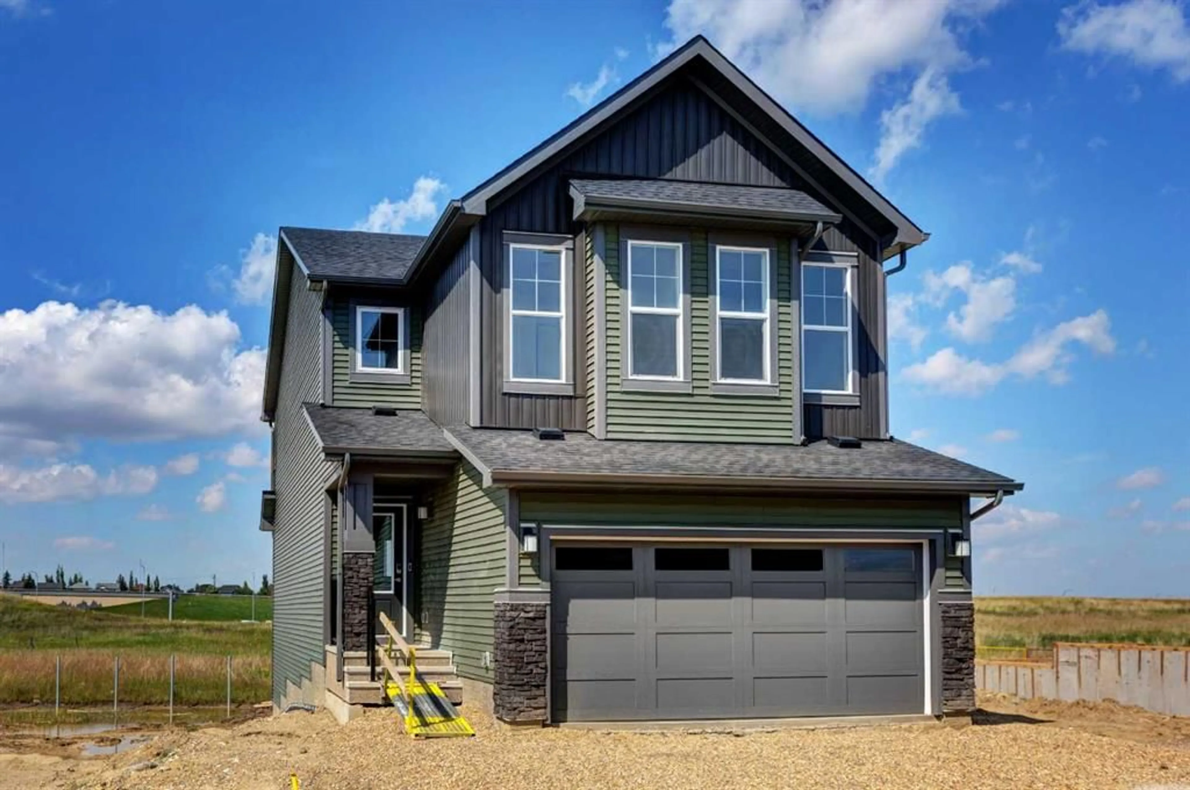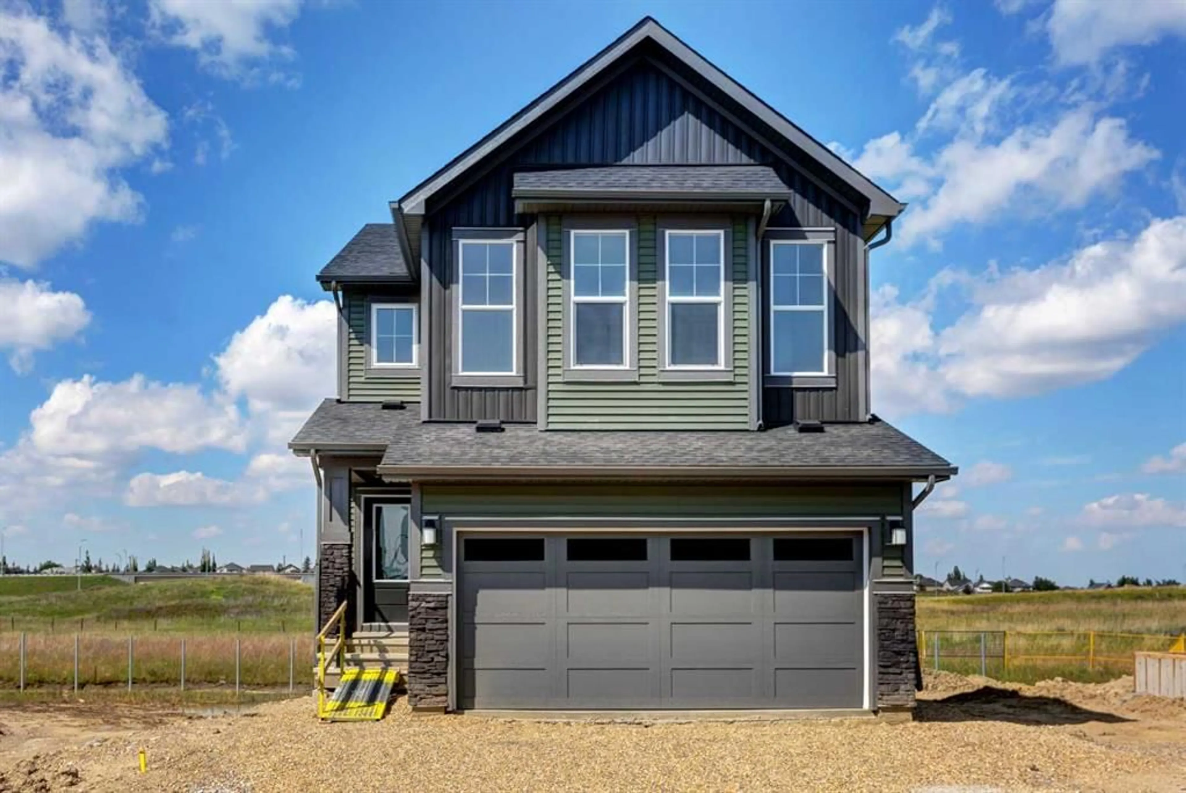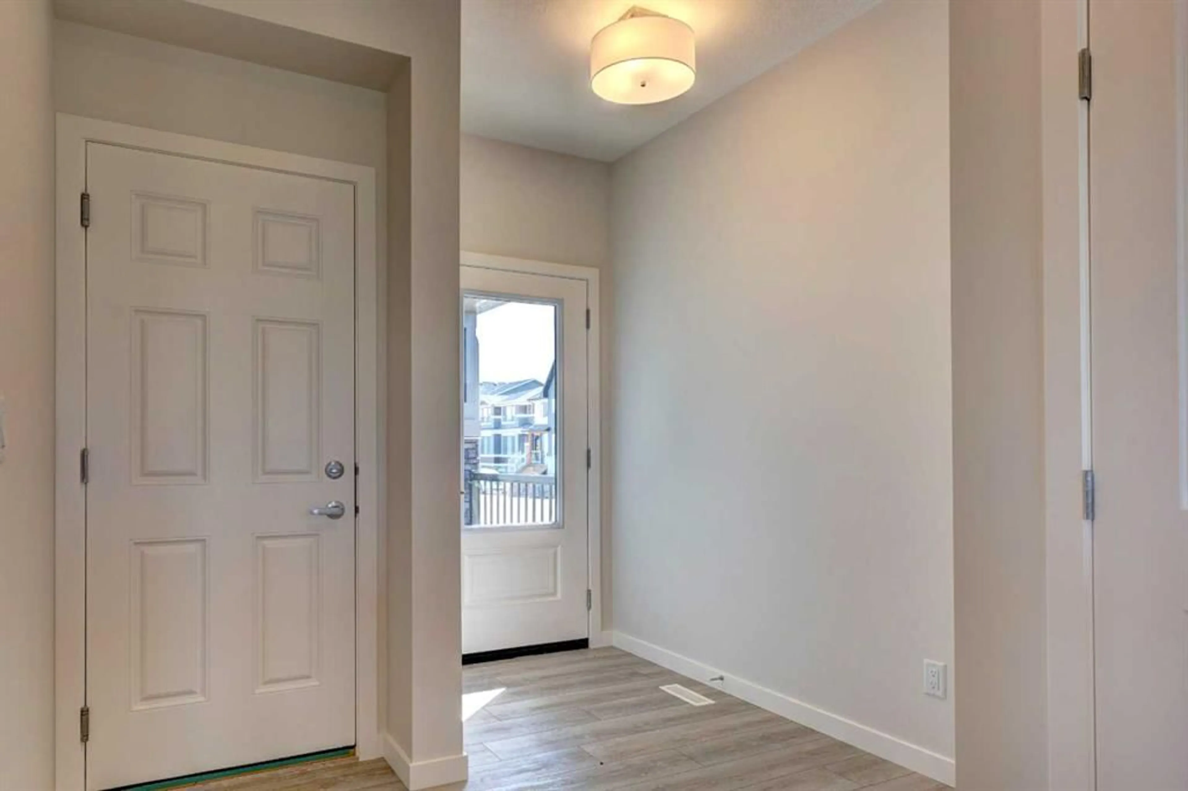98 Silver Spruce Rd, Calgary, Alberta T2X 6A7
Contact us about this property
Highlights
Estimated valueThis is the price Wahi expects this property to sell for.
The calculation is powered by our Instant Home Value Estimate, which uses current market and property price trends to estimate your home’s value with a 90% accuracy rate.Not available
Price/Sqft$367/sqft
Monthly cost
Open Calculator
Description
Uncover the charm of Silver Spruce; nestled in the sought-after community of Silverado w/easy access to major routes, shopping, schools & amenities. Welcome to the COLLINGWOOD – a BRAND-NEW home built by Excel homes. This amazing family home has it all – it’s loaded with upgrades – SEPARATE ENTRANCE TO FULLY DEVELOPED, TWO BEDROOM LEGAL BASEMENT SUITE!!! This home offers over 2200 sf & is delivered in an open plan, designed for families & entertainment. Main floor boasts a spacious entry, ½ bath & front flex room. The impressive kitchen is open to the great room & dining nook. You’ll notice the back of the house is almost entirely windows, flooding this home w/natural daylight. Exit to your backyard thru the oversized patio doors, to your “already built” deck! Your Impressive kitchen features loads of cabinets & drawers, SS appliances incl chimney fan & BI microwave. You’ll love the large island & huge walk-in pantry! The family room & dining area are connected & offer huge family / entertaining potential. 9’ ceilings & gorgeous luxury vinyl plank flooring make this space airy & bright. Upstairs you’ll find FOUR spacious bedrooms! The primary suite is separated from the 3 others by a huge bonus room that offers vaulted ceilings & pot lighting. The primary suite also features a spa like ensuite & walk in closet. Your laundry room & family bathroom complete this level. THE BASEMENT is fully developed & has a PRIVATE / SEPARATE side entry that leads to your 2-bedroom LEGAL suite, perfect for rental income, extended family or a live-in nanny! This level is built to upstairs standards & featuring TWO BEDROOMS, a FULL KITCHEN (w/SS appliances), FAMILY ROOM, laundry & 4 PCE BATH. All utilities are separate from the main floor – 2 furnaces & hot water tanks & laundry. This is a must-see home w/the perfect location.
Property Details
Interior
Features
Main Floor
Kitchen
15`11" x 14`11"Living Room
12`8" x 9`11"Dining Room
13`0" x 10`3"Pantry
8`10" x 5`6"Exterior
Features
Parking
Garage spaces 2
Garage type -
Other parking spaces 2
Total parking spaces 4
Property History
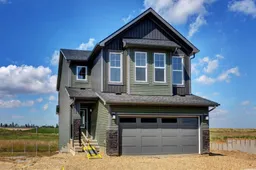 46
46
