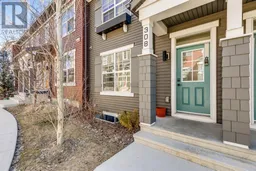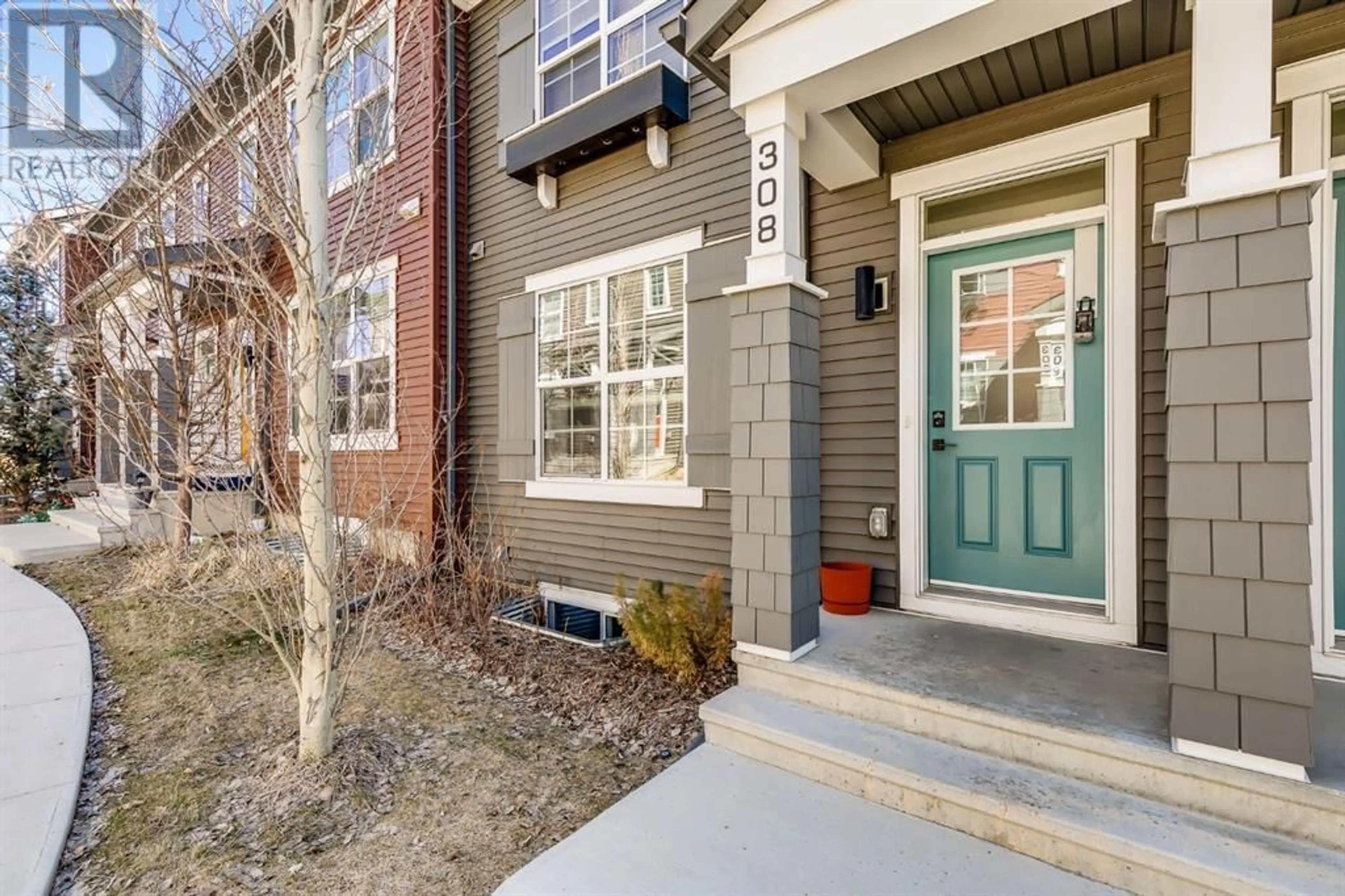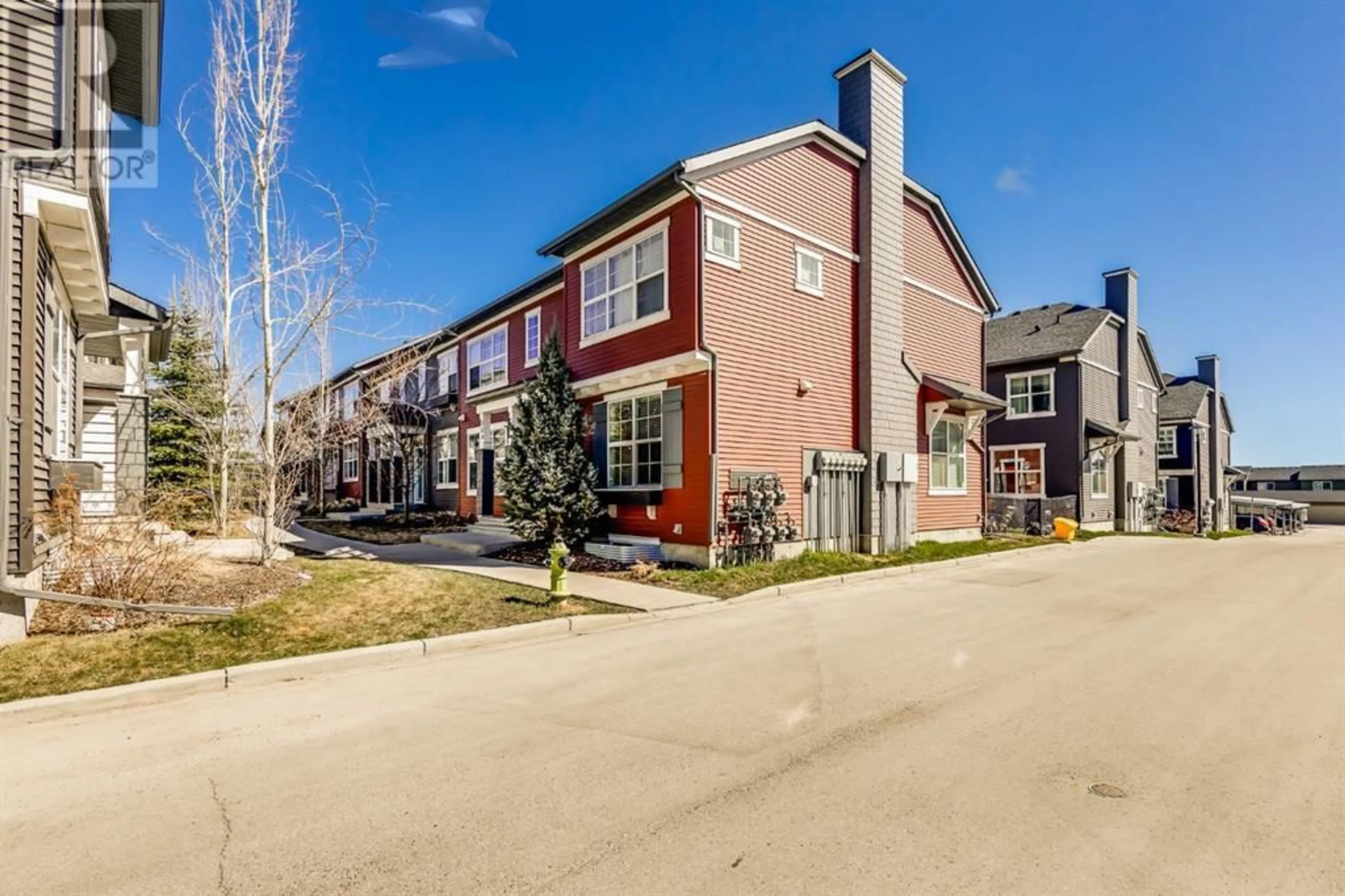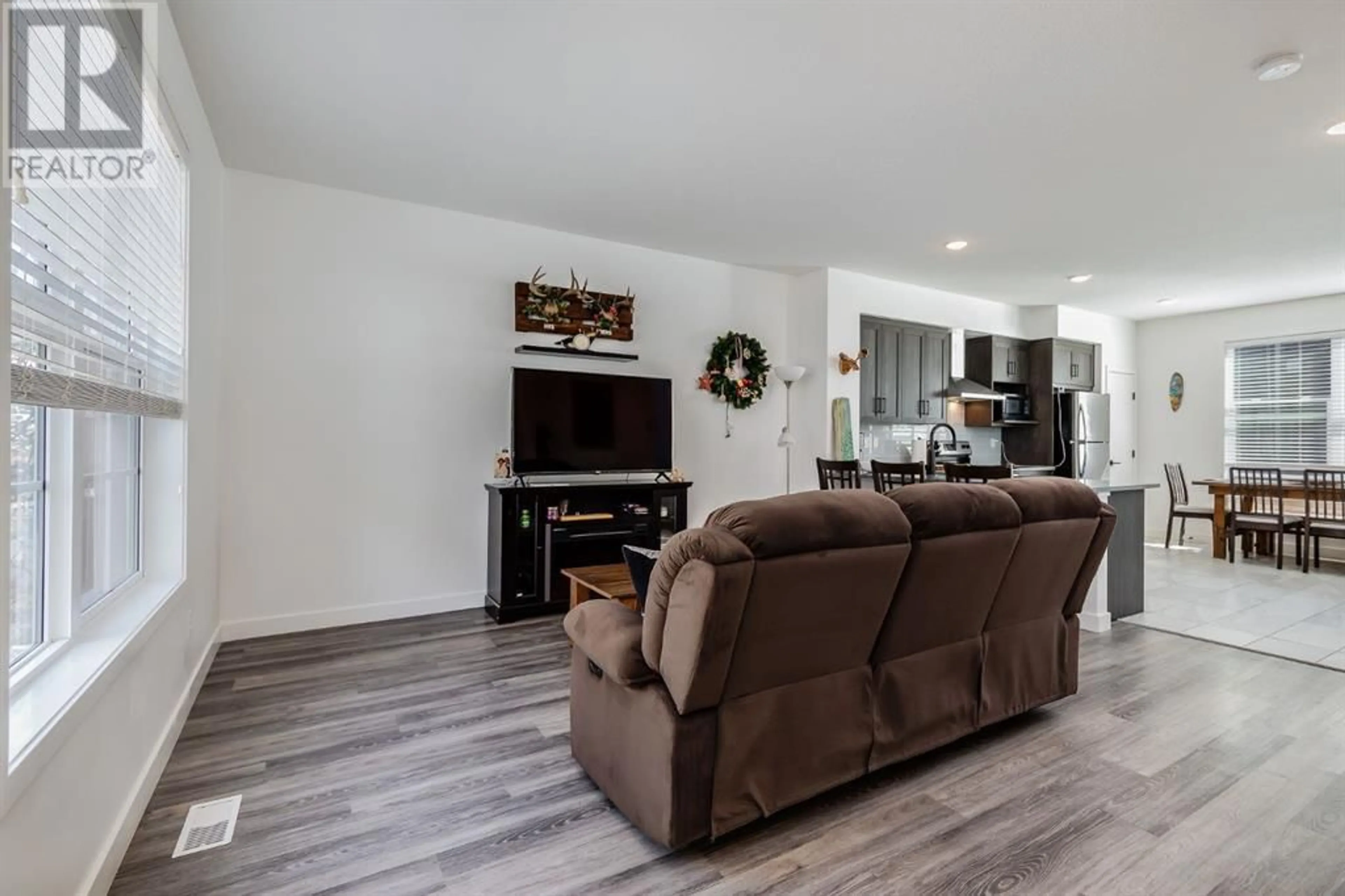308 Silverado Skies Common SW, Calgary, Alberta T2X4C9
Contact us about this property
Highlights
Estimated ValueThis is the price Wahi expects this property to sell for.
The calculation is powered by our Instant Home Value Estimate, which uses current market and property price trends to estimate your home’s value with a 90% accuracy rate.Not available
Price/Sqft$333/sqft
Days On Market27 days
Est. Mortgage$1,804/mth
Maintenance fees$260/mth
Tax Amount ()-
Description
Welcome to your new home in the heart of Silverado! This awesome two-story townhome combines modern living with cozy charm, making you feel right at home from day one. Picture yourself cooking up a storm in the stylish L-shaped kitchen, complete with quartz countertops, stainless steel appliances, and a handy pantry. The open-concept main floor with 9-foot ceilings is perfect for hanging out with friends or binge-watching your favorite shows, and the convenient powder room is a game-changer when you’re entertaining. Upstairs, you’ll find two awesome bedrooms, each with its own ensuite bathroom – one with a 3-piece and the other with a 4-piece, making it ideal for you or guests. Laundry day is a breeze with the washer and dryer tucked between the bedrooms. Got big plans? The unfinished basement is a blank canvas ready for your personal touch, whether it’s a home gym, cozy movie room, or extra storage. Outside, the fenced backyard is a safe spot for kids or pets to play, and your titled covered parking spot means no more scraping snow off your car on chilly Calgary mornings. Plus, with a fresh makeover in 2022, including a new roof and siding, the complex looks fresh and modern. Located close to Spruce Meadows, schools, shops, and parks, this townhome has everything you’re looking for and more. Don’t miss out – reach out to your favorite realtor for your private tour and see why Silverado is the place to be! (id:39198)
Property Details
Interior
Features
Second level Floor
Laundry room
6.92 ft x 3.17 ftPrimary Bedroom
12.50 ft x 10.00 ftBedroom
10.17 ft x 10.17 ft4pc Bathroom
8.67 ft x 5.00 ftExterior
Parking
Garage spaces 3
Garage type -
Other parking spaces 0
Total parking spaces 3
Condo Details
Inclusions
Property History
 22
22




