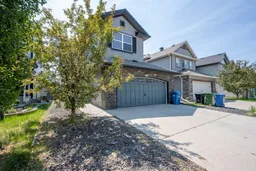Freshly painted in 2025 and featuring a new roof and siding (2022), this beautifully maintained home in family-friendly Silverado is just minutes from Yorkville Pond, two elementary schools, and a full range of nearby shopping and amenities. The sunny, south-facing backyard is designed for low-maintenance living, with underground sprinklers, a no-mow smart lawn, a decorative misting system, and an oversized two-tier deck with a gas hookup—perfect for summer BBQs and gatherings.
Inside, the main floor welcomes you with rich hardwood flooring and an open-concept layout that seamlessly connects the living, dining, and kitchen areas—ideal for both everyday life and entertaining. The kitchen impresses with granite countertops, a sleek tile backsplash, ample cabinet and counter space, and a spacious walk-through pantry that connects to the laundry room and attached garage, making grocery drop-offs a breeze.
Upstairs, retreat to the generously sized primary suite, complete with a walk-in closet and a private en suite featuring dual sinks, a jacuzzi tub, and a double spray shower. Two additional bedrooms and a bright, south-facing bonus room with vaulted ceilings and gleaming hardwood floors offer versatile space for family, work, or relaxation. The staircase is finished with built-in step lighting, adding a refined and practical touch to the home’s elegant interior.
The fully finished basement adds even more living space and includes rough-in plumbing, offering endless future possibilities.
Inclusions: Dishwasher,Dryer,Electric Stove,Garage Control(s),Range Hood,Washer,Window Coverings
 41
41


