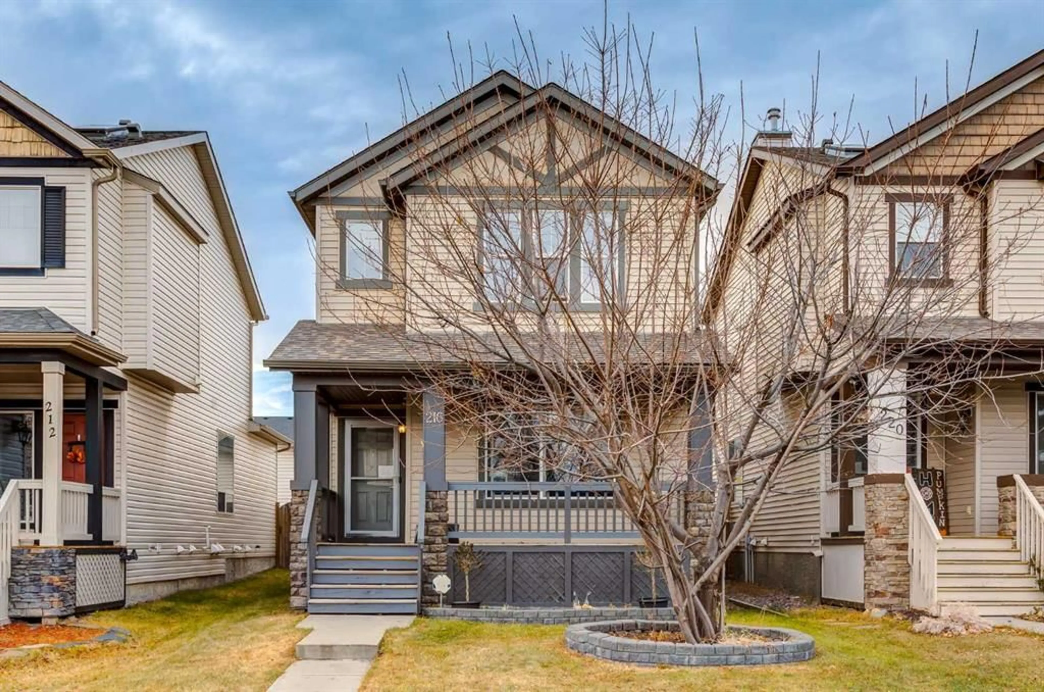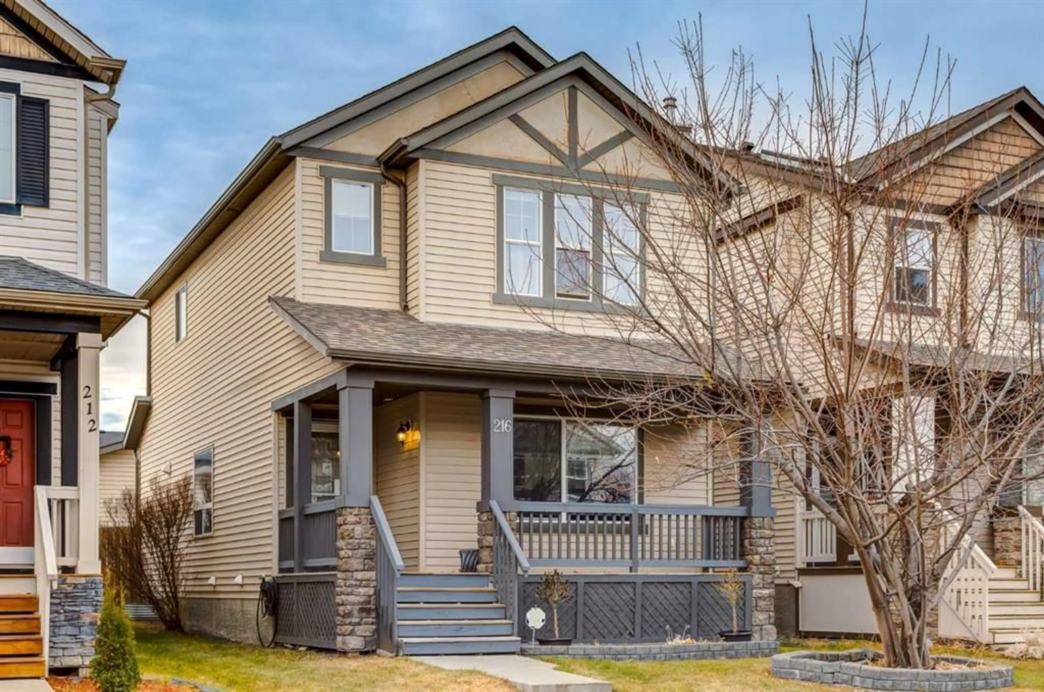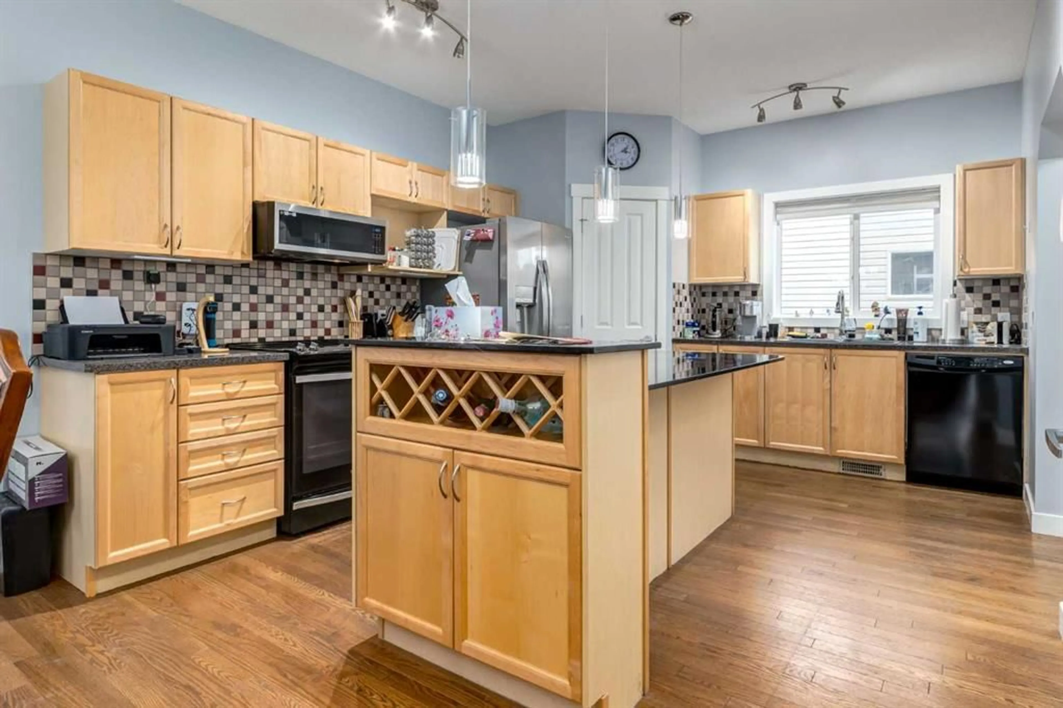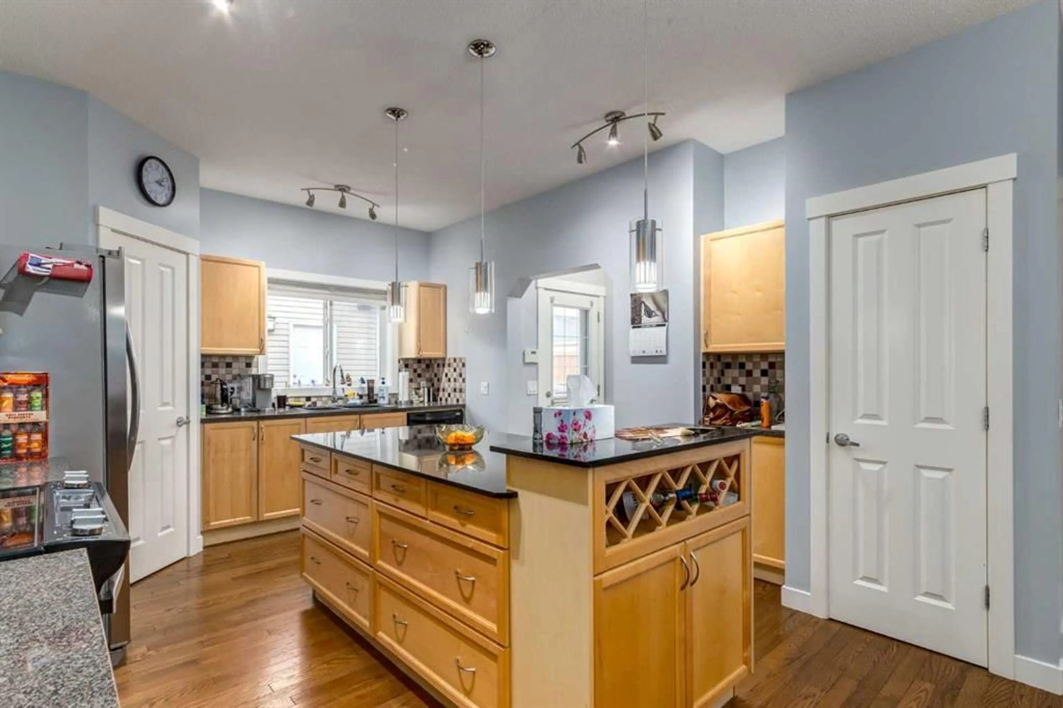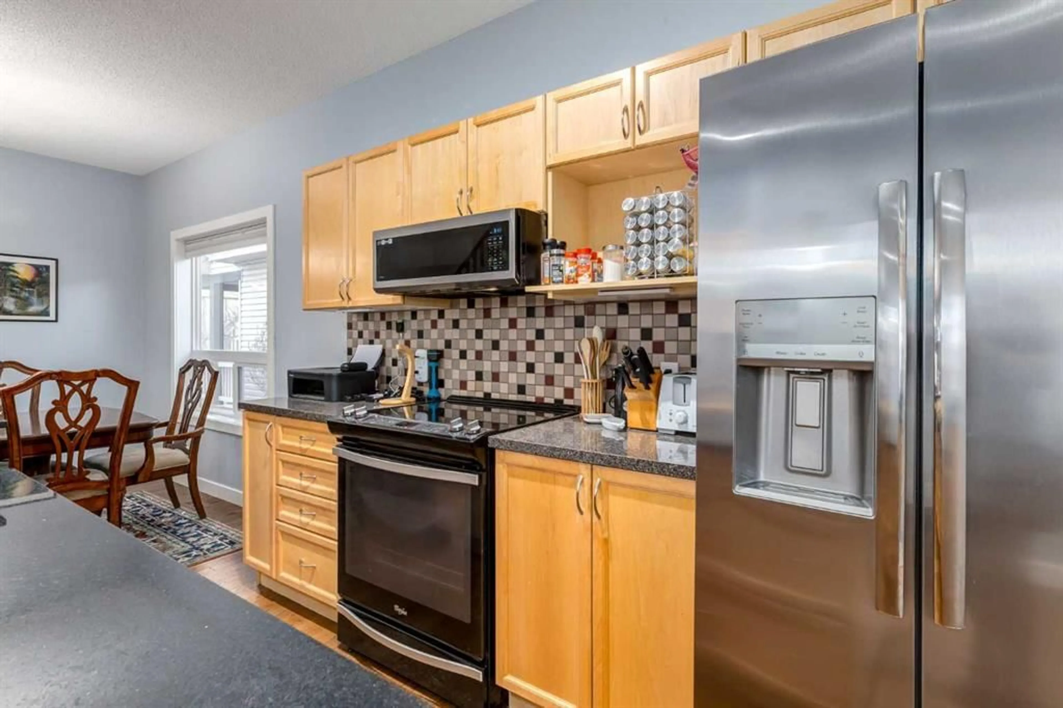216 Silverado Range Close, Calgary, Alberta T2X 0C1
Contact us about this property
Highlights
Estimated valueThis is the price Wahi expects this property to sell for.
The calculation is powered by our Instant Home Value Estimate, which uses current market and property price trends to estimate your home’s value with a 90% accuracy rate.Not available
Price/Sqft$405/sqft
Monthly cost
Open Calculator
Description
Welcome to this lovely 3 bedroom home located in the family friendly community of Silverado SW. This one owner home has been lovingly cared for and recently upgraded with some major items for your peace of mind! Starting with the outside you will see a new roof and siding installed in 2023. A classic front porch greets you as you enter the home and are greeted with a bright spacious open floor plan. The living room with fireplace and bright front window leads to a large open dining room and into the kitchen, making for the perfect entertaining space. In the kitchen you will find ample cupboard space, centre island and walk in pantry. Upgrades include a new fridge and microwave in 2024. The main floor conveniently includes a 2 piece guest bathroom and additional storage closet. Headed to your second floor are three thoughtfully laid out bedrooms. To the one side are two nice sized bedrooms each with their own walk in closet, as well as a 4 piece bathroom. On the other side you will find the primary bedroom with larger walk in closet and 4 piece bathroom. A nice sized linen closet completes the second floor. Down to the basement is a partially finished living space, ready to complete with your own touch. With a large living room ready for family movie nights, and potential fourth bedroom ready to be finished, this basement offers tons of potential. A large utility room and laundry room with new (2024) washer and dryer complete the lower level. Plus enjoy the war, Calgary summers with central A/C. Other renovations include a new water heater in 2023, a new furnace 2024, as well as new bathroom exhaust fans and new paint this year. A detached heated double garage with 220v wiring makes parking even in our Calgary winters comfortable. This home has it all and is sure to go quickly, contact your realtor and book your showing today!
Property Details
Interior
Features
Main Floor
Kitchen
14`8" x 12`0"Living Room
13`10" x 11`8"Dining Room
11`7" x 10`2"2pc Bathroom
5`0" x 4`11"Exterior
Features
Parking
Garage spaces 2
Garage type -
Other parking spaces 0
Total parking spaces 2
Property History
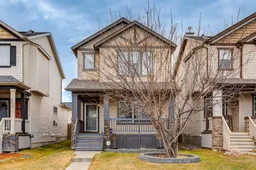 22
22
