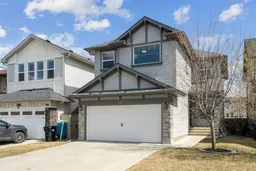Open House Saturday, June 7 from 12 - 2 pm and Sunday, June 8 from 1 - 3 pm. Welcome to 171 Silverado Plains Close SW! Nestled on a quiet cul-de-sac in the established community of Silverado, this lovingly maintained and move-in-ready home offers space, comfort, and convenience for the whole family. Freshly updated with new paint, lighting, and faucets, the home exudes a contemporary feel while maintaining a warm and inviting atmosphere. The open-concept main floor features a spacious living room, a dining area, and a well-appointed kitchen with stainless steel appliances, a large breakfast bar, and a corner pantry. The front flex room provides a perfect spot for a home office, den, or music room. Step outside to the landscaped backyard, where you'll find a two-level composite deck perfect for summer BBQs and relaxing evenings plus underground sprinklers for easy watering. The home backs onto a quiet greenbelt and is just a short walk to Sobey’s and Silverado Marketplace for all your essentials. The double attached garage easily fits two vehicles with extra space for storage, plus two more parking spots on the driveway. Upstairs, you’ll find a spacious bonus room and a versatile hallway nook — ideal for work-from-home setups or homework stations. The laundry room is also conveniently located upstairs, featuring a washer and dryer updated in 2020. The primary suite offers plenty of space for a king-size bed and boasts a walk-in closet larger than some bedrooms! The ensuite includes a large shower, a corner soaker tub, a water closet, and dual vanities. Two additional bedrooms on the upper floor are both generously sized. Additional features include: Upgraded Class 4 shingle roof (hail-resistant), air conditioning for summer comfort, recently inspected furnace for peace of mind in winter, an unfinished basement with a built-in desk, workshop area, and bathroom rough-in. Don’t miss your chance to own this wonderful family home in one of Calgary’s most desirable communities.
Inclusions: Central Air Conditioner,Dishwasher,Dryer,Electric Stove,Garage Control(s),Microwave,Refrigerator,Washer,Window Coverings
 34
34


