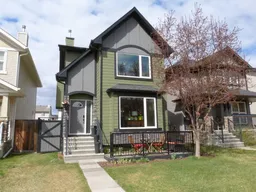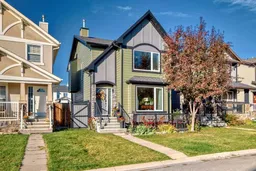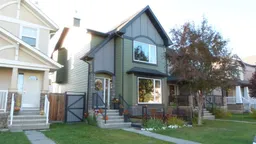Upgraded inside and out, must see! Appealing manicured front yard frames the porch and home, topped with upgraded shingles, James Hardie siding, and triple pane windows (upgraded 3.5 years ago)! The front entrance opens up to the cozy living room with gas fireplace, hardwood flooring continues throughout the dining room and kitchen. The kitchen is well lit with pot lights, boasts a walk-in pantry, stainless steel appliance package, grand island, and the quartz counters with waterfall edge extend to the oversized sliding door. The guest bathroom and both entrances offer plenty of storage and are complimented with Italian tile flooring. Retreat upstairs to the primary bedroom with private ensuite and walk-in closet. Two more bedrooms, full bathroom and upstairs laundry complete the upper level. The basement is fully finished, enjoy the bar in the enormous rec room or relax in the fourth bedroom. The utility room offers more storage and the hot water tank is only 1.5 years young. Enjoy indoor / outdoor living with two tiered deck offering multiple relaxing spaces and a yard that opens up to play, edged with perennial and annual beds. West facing and sunny! Trails meander through greenspaces in the community with parks, playgrounds, restaurants, groceries shopping! With pride in ownership, this is truly a jewel box home You can call Yours...!
Inclusions: Dishwasher,Dryer,Electric Stove,Microwave Hood Fan,Refrigerator,Washer
 37
37




