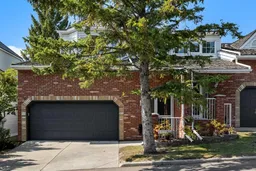Welcome to this lovely abode where nature, comfort, and thoughtful design come together in perfect harmony. Set in a peaceful location backing onto a ravine, this residence offers a rare combination of privacy and beauty, enhanced by mature trees and a gorgeous apple tree that anchors the backyard with both charm and character. The lush, treed surroundings provide a natural retreat, while the elevated back deck invites you to sit, relax, and take in the serene views overlooking the ravine and walking path below. Step inside, and you’ll immediately notice the sense of openness created by soaring ceilings and an abundance of natural light. The kitchen serves as the heart of the home, designed with both style and functionality in mind. Outfitted with sleek stainless steel appliances, it features a generous eating bar. The open layout flows effortlessly into the adjoining eating nook, where patio doors connect you directly to the back deck. The living room, open to both the kitchen and nook, is warm and inviting—a perfect spot to gather. Anchored by a fireplace with a tile surround and classic mantle. Completing this main level is a 2pc powder room and access to the double attached garage. Upstairs, the primary suite is thoughtfully positioned to take full advantage of the ravine views with the large windows. The suite boasts a spacious walk-in closet and a 4pc ensuite, complete with a soaking tub and a separate stand-alone shower. A secondary bedroom provides comfortable accommodations for family or guests along with a 4pc bathroom. The laundry area, tucked into the secondary bathroom, adds a layer of practicality and convenience to everyday living. The lower level extends the living space even further with a bright walkout basement. Here, a spacious family room provides endless opportunities—whether for movie nights, games, or to customize your own recreation space. A full 3pc bathroom adds comfort and functionality, making this level perfectly suited for both relaxation and entertainment. With walkout access, the basement connects directly to the treed backyard, allowing you to step outside and enjoy the private, natural setting. Pride of ownership is seen throughout this lovingly cared for home.
Inclusions: Dishwasher,Dryer,Garage Control(s),Microwave,Refrigerator,Stove(s),Washer,Window Coverings
 36Listing by pillar 9®
36Listing by pillar 9® 36
36


