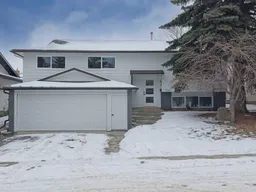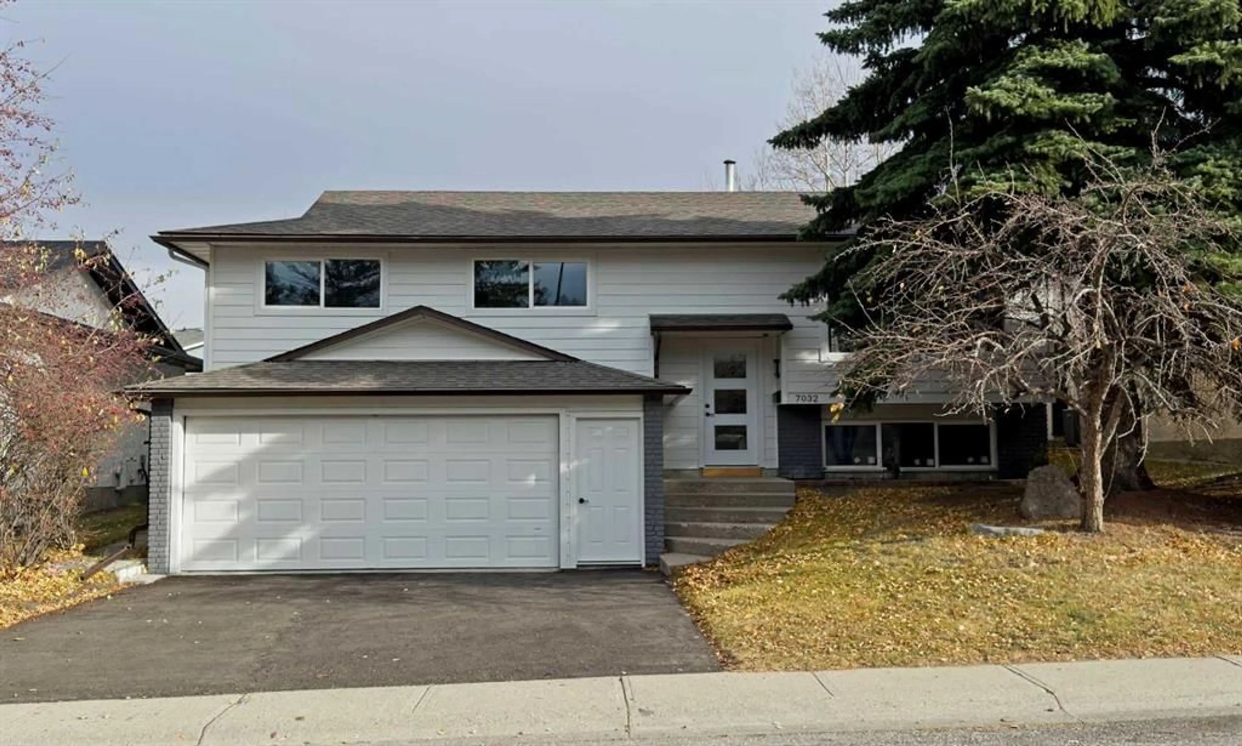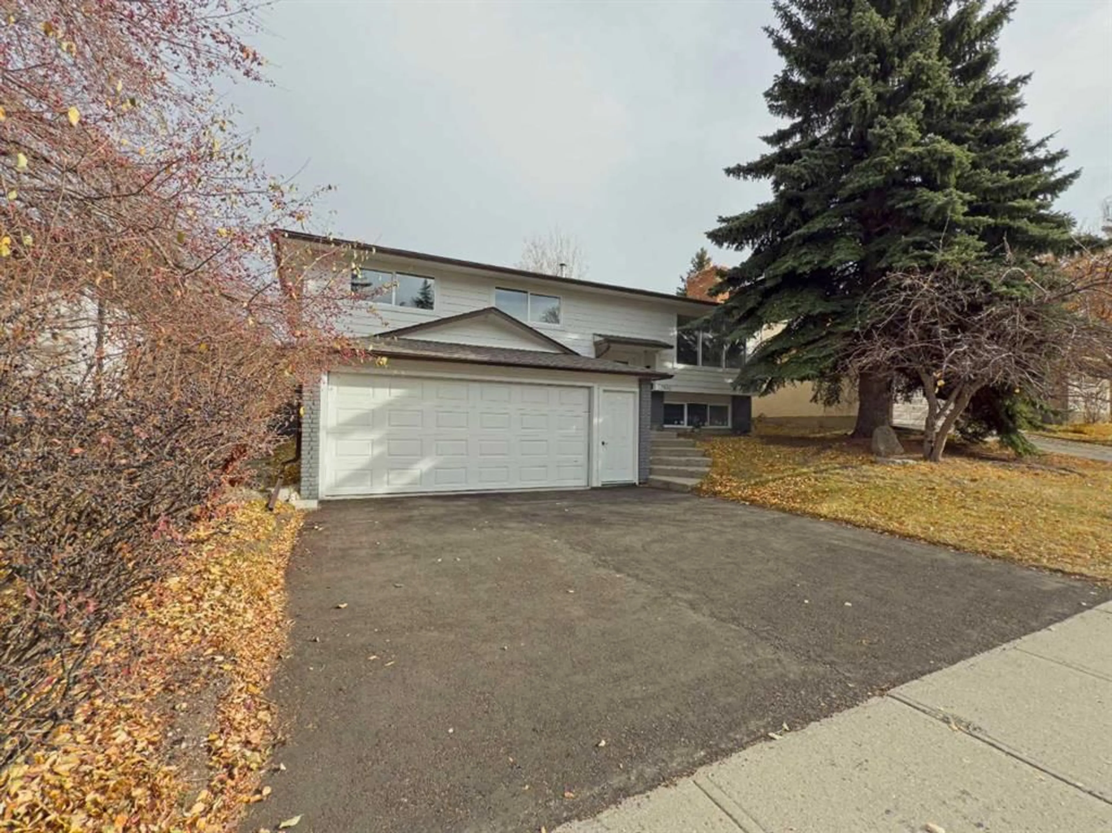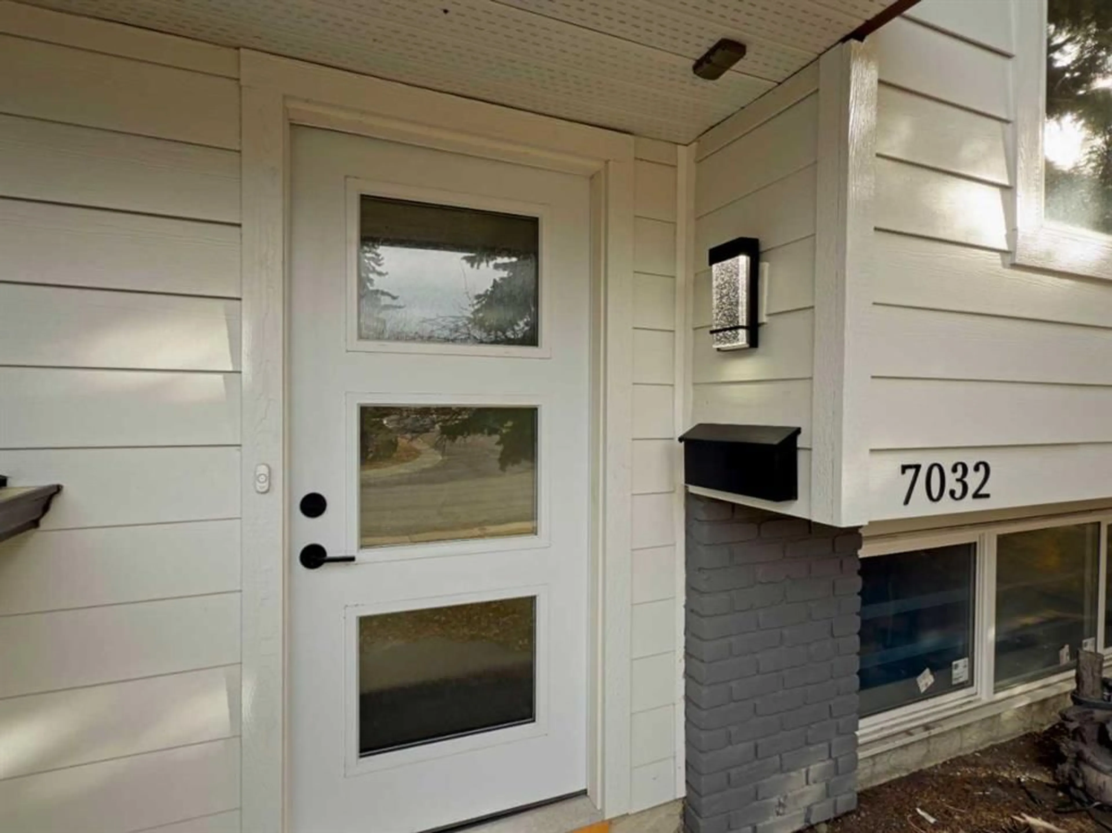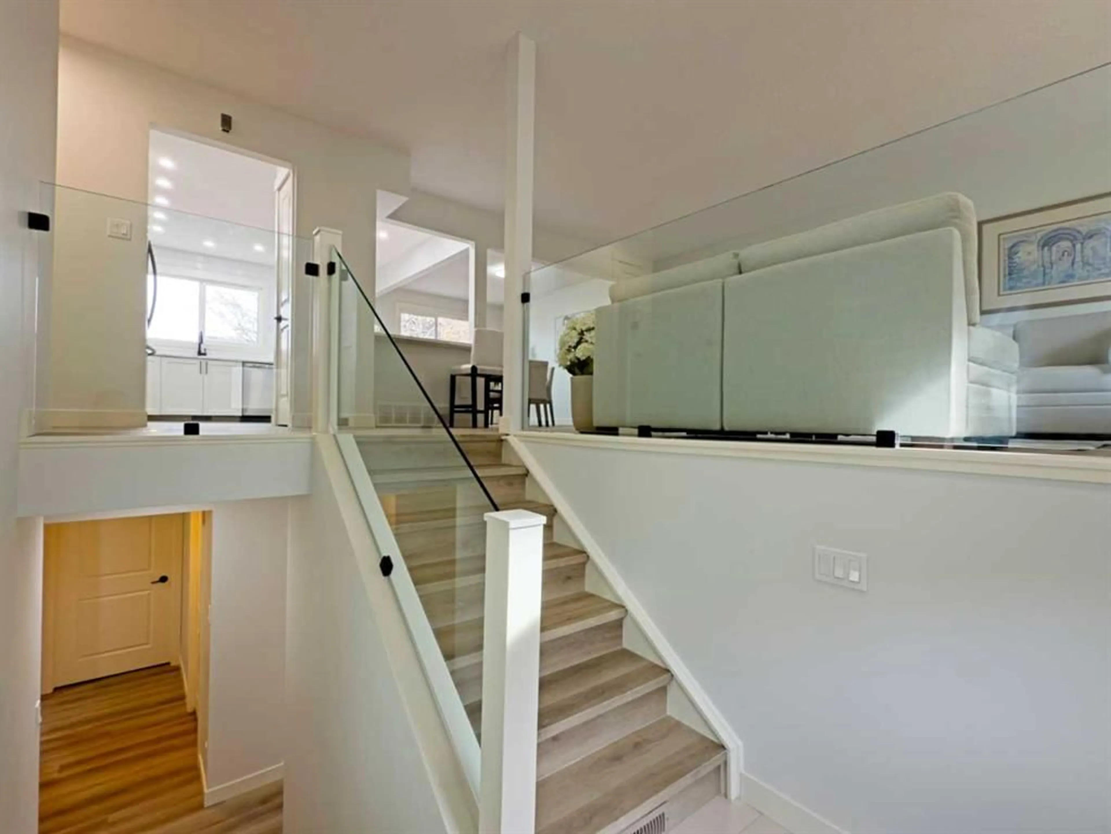7032 78 St, Calgary, Alberta T3B 4H9
Contact us about this property
Highlights
Estimated valueThis is the price Wahi expects this property to sell for.
The calculation is powered by our Instant Home Value Estimate, which uses current market and property price trends to estimate your home’s value with a 90% accuracy rate.Not available
Price/Sqft$594/sqft
Monthly cost
Open Calculator
Description
Welcome to this long-term owner, newly renovated 5-bedroom, 3-bathroom bi-level in sought-after Silver Springs NW. Offering approx 2,700 sqft of upgraded living space this home is above average size in the area. Highlights include brand new windows, doors, kitchen, bathrooms, flooring, lighting, roof (2023), furnace, HWT, gutters, Hardie board, and asphalt driveway. The open-concept main floor features high ceilings, custom glass railing, marble tile entry, and a sunlit, spacious living room. The modern kitchen showcases an oversized 5x8 quartz island, new Frigidaire appliances, and custom cabinetry. The primary suite includes dual closets and a 3pc ensuite, while two additional large bedrooms share a 5pc bath. The bright lower level, with direct access to the attached oversized double garage, offers a spacious rec room with fireplace & wet bar, additional two bright bedrooms, a 3pc bath, and new Midea washer/dryer. Set on a large lot (including RV parking pad) and friendly, quiet street. Walking distance to schools, parks, transit, and Crowfoot amenities — this home is quick possession, move-in ready and a rare find.
Property Details
Interior
Features
Main Floor
Kitchen
38`0" x 50`4"Living Room
65`7" x 44`0"3pc Ensuite bath
24`10" x 16`5"Foyer
15`4" x 21`11"Exterior
Features
Parking
Garage spaces 2
Garage type -
Other parking spaces 3
Total parking spaces 5
Property History
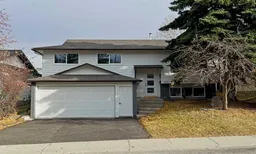 43
43