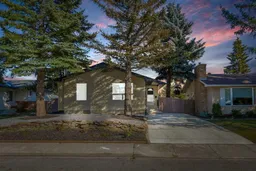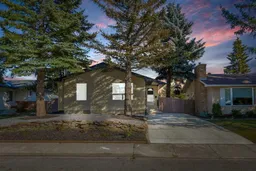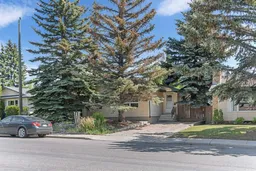Welcome to Your Dream Home in Silver Springs!
Step into this beautifully renovated bungalow, perfectly situated in one of the city's most vibrant communities. With a full cosmetic overhaul, this move-in-ready gem is just waiting for you to make it your own. Enjoy easy access to stunning parks and picturesque walking paths—ideal for outdoor enthusiasts and families alike!
Inside, you'll be greeted by an inviting open floor plan, featuring a spacious living room with an electric fireplace that flows seamlessly into your brand-new kitchen, complete with modern appliances. The main floor also boasts a charming dining room and two cozy bedrooms. The master suite is a true retreat, featuring a walk-in closet and a luxurious 3-piece bathroom with a spacious walk-in shower, offering you a private sanctuary.
The basement is an entertainer's dream, featuring two additional well-sized bedrooms and a large living area complete with its own wet bar—perfect for hosting family and friends!
Outside, enjoy the newly landscaped front yard and a pristine backyard, complete with a heated double-car detached garage that can double as a workshop or hobby space.
Don’t miss out on this incredible opportunity—your perfect home awaits!
Inclusions: Dishwasher,Gas Range,Microwave,Refrigerator,Window Coverings
 36
36




