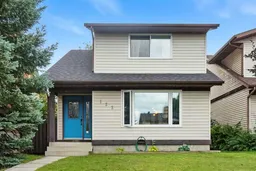Welcome to this beautifully updated 2-storey detached home in the highly sought-after community of Silver Springs—perfect for first-time buyers, young families, or anyone looking for a move-in-ready home in a fantastic location! Bright and welcoming, this home features an open floor plan and large windows (not original) that fill the space with natural light.
This property has seen major recent updates that add comfort, style, and peace of mind. Upgrades include a high-efficiency furnace, stainless steel stove and dishwasher, freshly painted kitchen cabinets and interior walls, retextured main floor ceilings, new bathroom vanities, a modern black-trim glass shower door, a new upper-floor toilet, and updated pot lights upstairs. The basement has also been refreshed with new carpet, creating a clean and cozy extension of your living space.
The main floor features a spacious living room with warm wood-tone laminate flooring that flows into the dining area—ideal for family dinners and get-togethers. The kitchen offers butcher block countertops, subway tile backsplash, stainless steel appliances, a pantry, and freshly updated cabinetry. A convenient 2-piece powder room completes this level.
Upstairs, you’ll find a generous primary bedroom, two additional bedrooms perfect for kids, guests, or a home office, and a beautifully updated 4-piece bathroom. The basement adds even more usable space with a large rec room, a refreshed den/bonus room, extra storage, and the utility room with the new furnace.
Step outside to enjoy a full-width deck overlooking a large backyard—an excellent space for kids to play, summer BBQs, or even parking an RV thanks to the oversized parking pad.
All of this is set in an incredible family-friendly location—just steps to a playground and W.O. Mitchell School, and minutes from shopping, transit, major roadways, and the extensive pathways and parks that make Silver Springs such a desirable community.
This home shows beautifully, has all the important updates already done, and is truly ready for you to move in and enjoy!
Inclusions: Dishwasher,Dryer,Electric Stove,Microwave,Range Hood,Refrigerator,Washer,Window Coverings
 38
38


