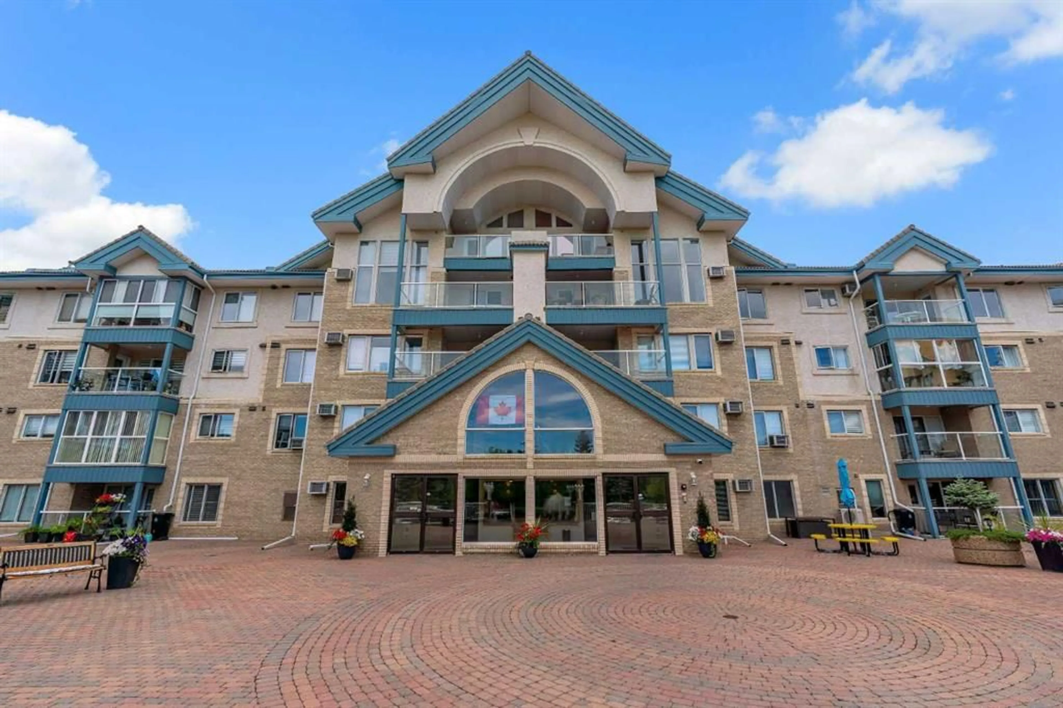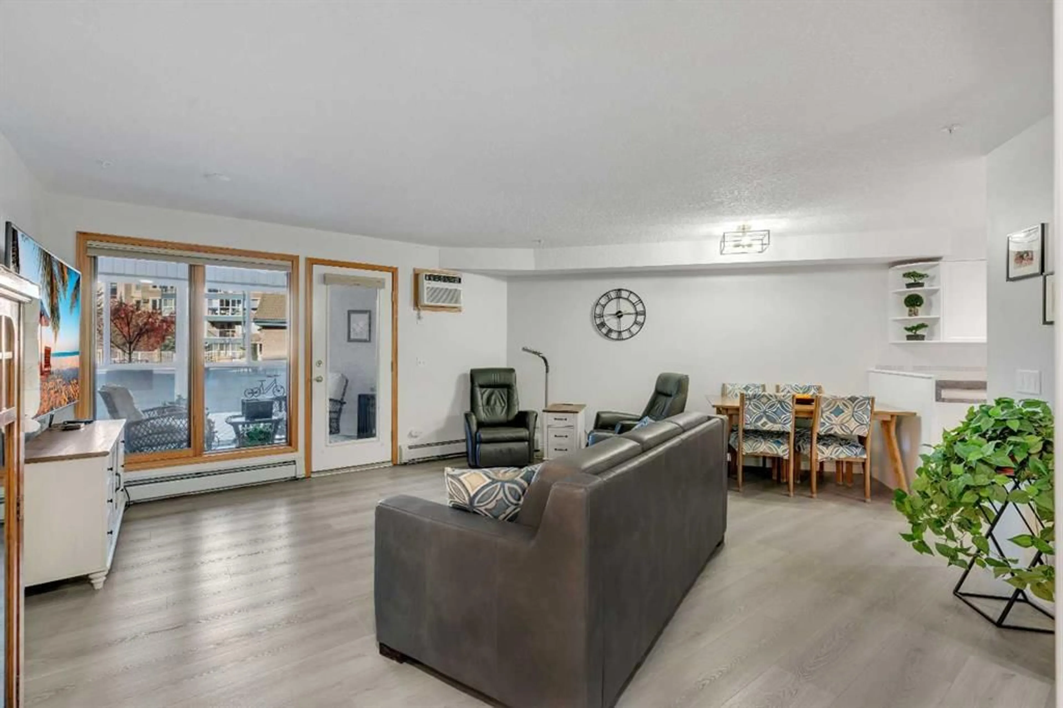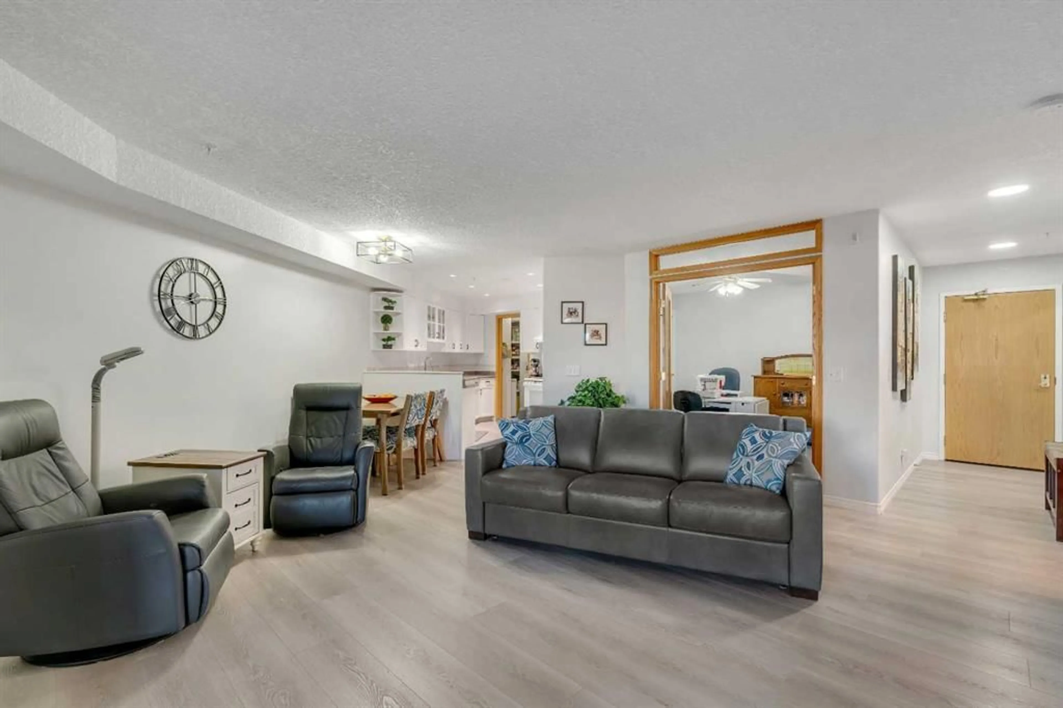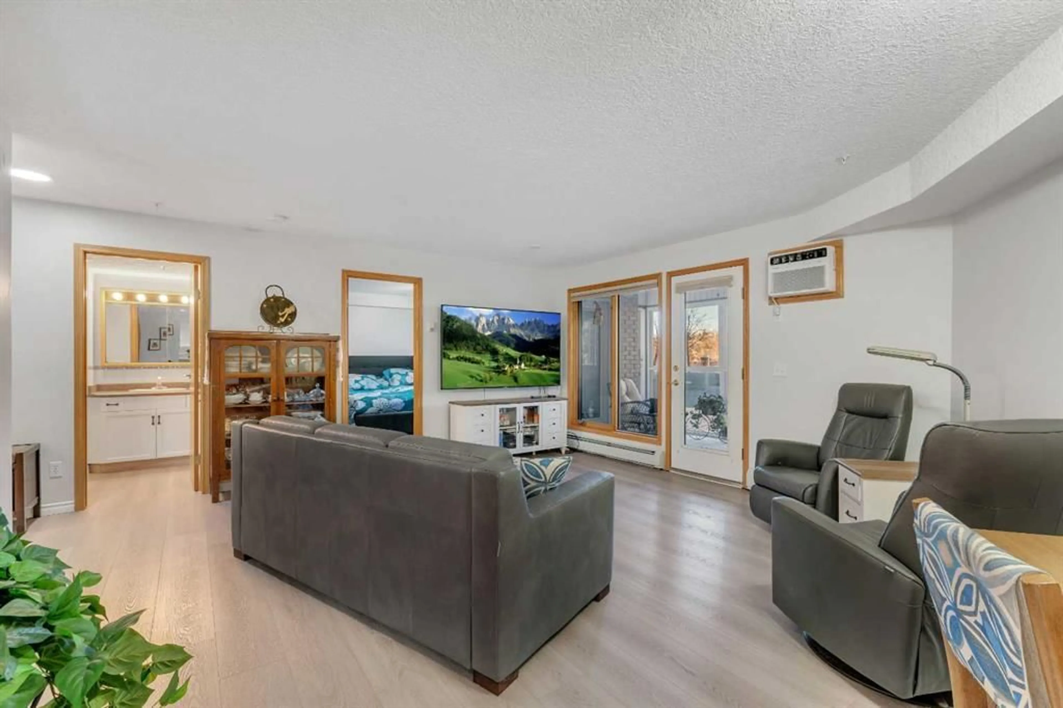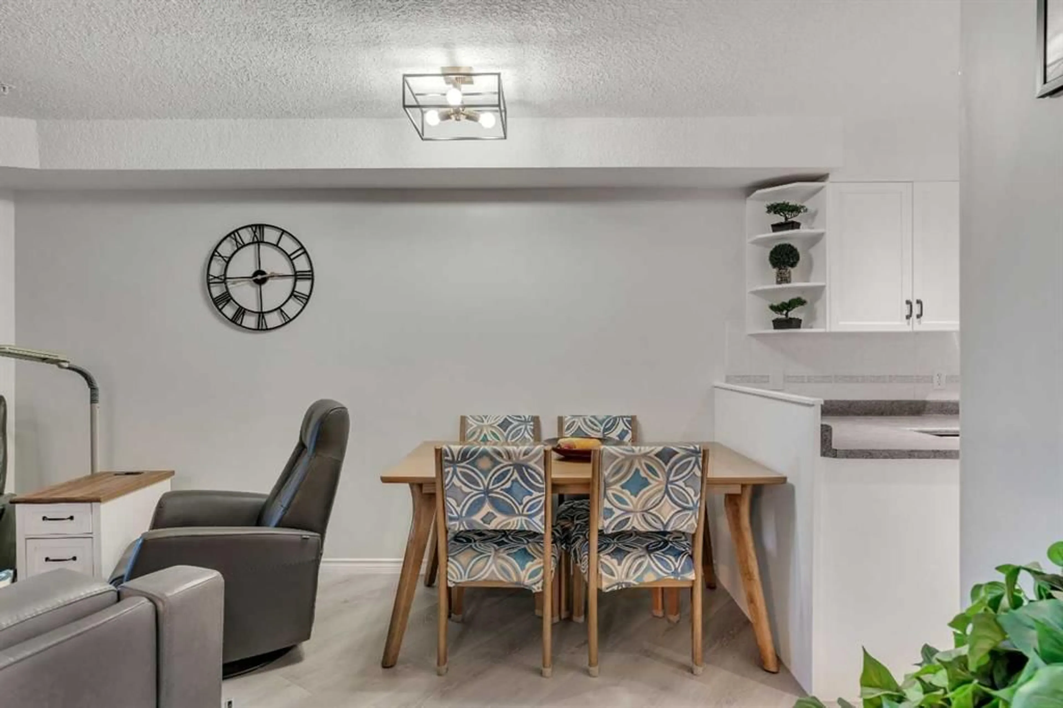7229 Sierra Morena Blvd #122, Calgary, Alberta T3H 3L7
Contact us about this property
Highlights
Estimated valueThis is the price Wahi expects this property to sell for.
The calculation is powered by our Instant Home Value Estimate, which uses current market and property price trends to estimate your home’s value with a 90% accuracy rate.Not available
Price/Sqft$375/sqft
Monthly cost
Open Calculator
Description
Updated comfort meets active living in this beautifully maintained ground floor unit at The Sierras, a sought-after 55+ community renowned for its extensive amenities and welcoming atmosphere. The open floor plan showcases updated wide plank flooring throughout, creating a bright and cohesive flow. Oversized windows fill the spacious living area with natural light, while the adjoining dining space features contemporary lighting for a refreshed feel. A neutral white kitchen offers generous cabinet and counter space, updated hardware, a double sink and a convenient pantry with included shelving for extra storage. French doors open to a versatile den ideal for hobbies, an office or overnight guests. The primary bedroom is generously sized with 3 closets and a private ensuite featuring a jetted soaker tub for ultimate relaxation. A second full bathroom with a walk-in shower adds convenience for guests while in-suite laundry with extra storage enhances everyday function. Enjoy year-round comfort in the glass-enclosed patio overlooking the peaceful courtyard, a perfect retreat for morning coffee or afternoon reading. Life at The Sierras extends well beyond your door. Residents enjoy a vibrant social atmosphere and an impressive array of amenities including a car wash bay, woodworking shop, yoga studio, fully equipped fitness room, extensive library, games room with billiards, darts and shuffleboard and much more. The owner’s lounge evokes a cozy chalet ambiance with its vaulted wood ceilings, central stone-encased fireplace, full kitchen and expansive deck, an ideal space to gather with friends and neighbours. Additional conveniences include secure underground parking, a large storage locker, guest suites and car wash facilities. All utilities electricity, heat, water, sewer, recycling and trash are included in the condo fees, offering true worry-free living. Ideally located just a short walk from Westhills Towne Centre with its wide selection of shops, restaurants, groceries and entertainment, plus easy access to transit and Stoney Trail, this is the perfect blend of community, convenience and comfort!
Property Details
Interior
Features
Main Floor
3pc Bathroom
6`8" x 6`2"Dining Room
5`11" x 7`8"Kitchen
11`6" x 15`3"Sunroom/Solarium
7`6" x 15`3"Exterior
Features
Parking
Garage spaces -
Garage type -
Total parking spaces 1
Condo Details
Amenities
Car Wash, Elevator(s), Fitness Center, Guest Suite, Other, Party Room
Inclusions
Property History
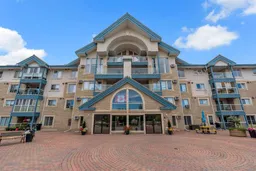 44
44
