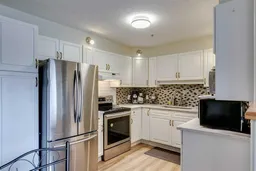Welcome to the Sierra’s West, one of the most desirable adult communities on the Westside. What makes it so special? When you move into the Sierras, it’s like joining an exclusive club. The amenities in the building are second to none. Starting on the main floor, as you enter the door, the grand entrance leads to the indoor pool, hot tub area, and newly equipped gym. The games area is up the circular staircase, outfitted with pool tables, dartboards, and shuffleboards. There are two car wash stations in the lower parkade, a well-equipped wood shop, a crafts room, a library, two events rooms (one with a piano and dance floor), guest suites that can be used for family and visitors, as well as many cozy seating areas throughout the entire complex, which make it a truly active social community, should you want to take advantage of it. If not, that’s ok because the building is tranquil. This unit is at the front of the building, overlooking the park/soccer fields to the west and the beautiful Rocky Mountains. With one bedroom and a den, it’s an excellent size, featuring new flooring, counters, and backsplash. The west-facing balcony has a tremendous view, and there is an in-suite A/C unit for those hot summer nights. This is one of the units that was upgraded with an ensuite as well. It’s an amazing complex and a fantastic home. For more details and to see our 360 Tour, click the links below.
Inclusions: Dishwasher,Dryer,Electric Oven,Microwave Hood Fan,Range Hood,Refrigerator,Washer
 34
34


