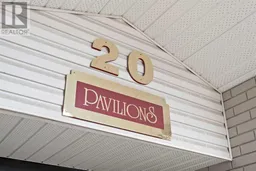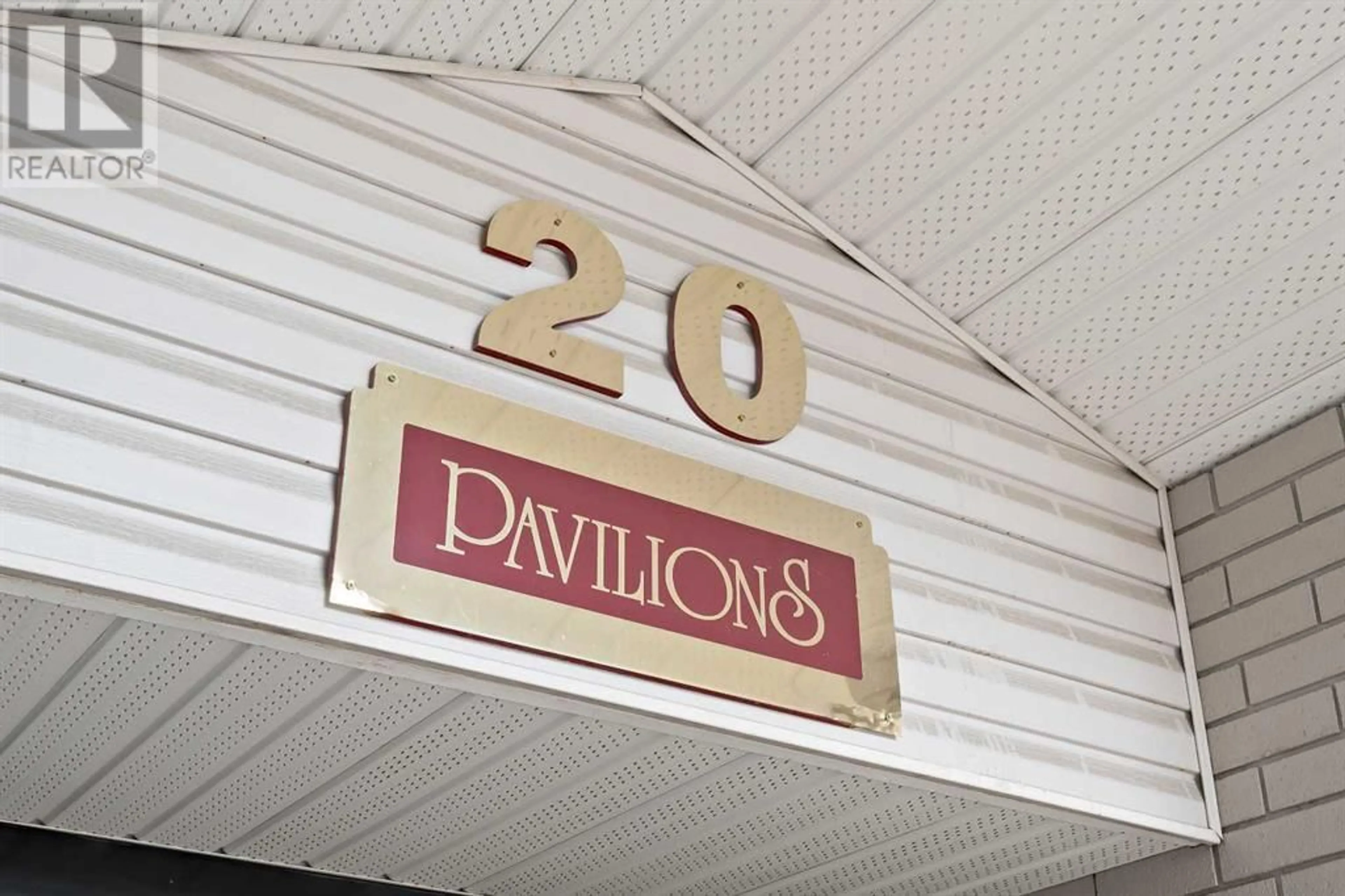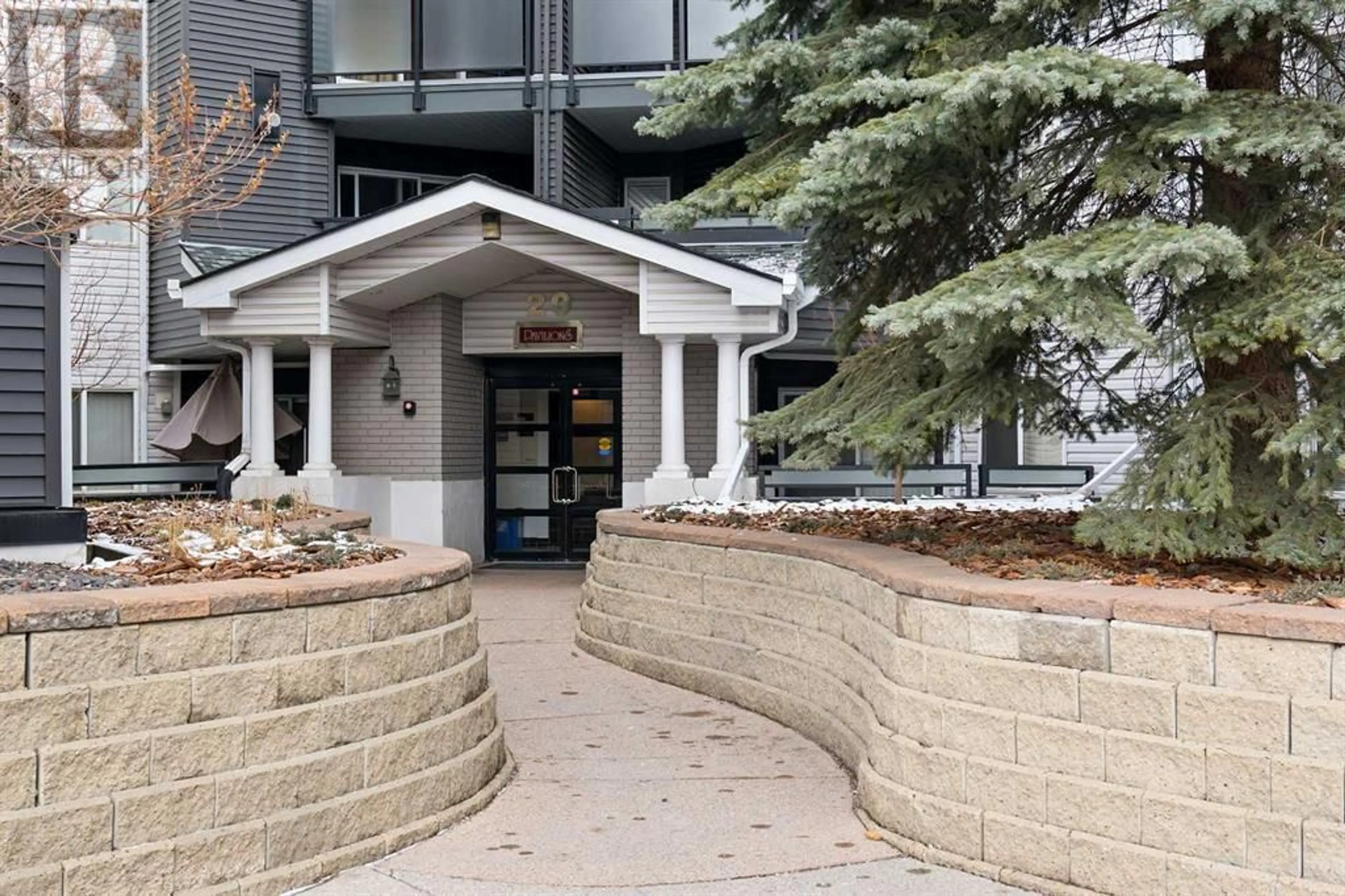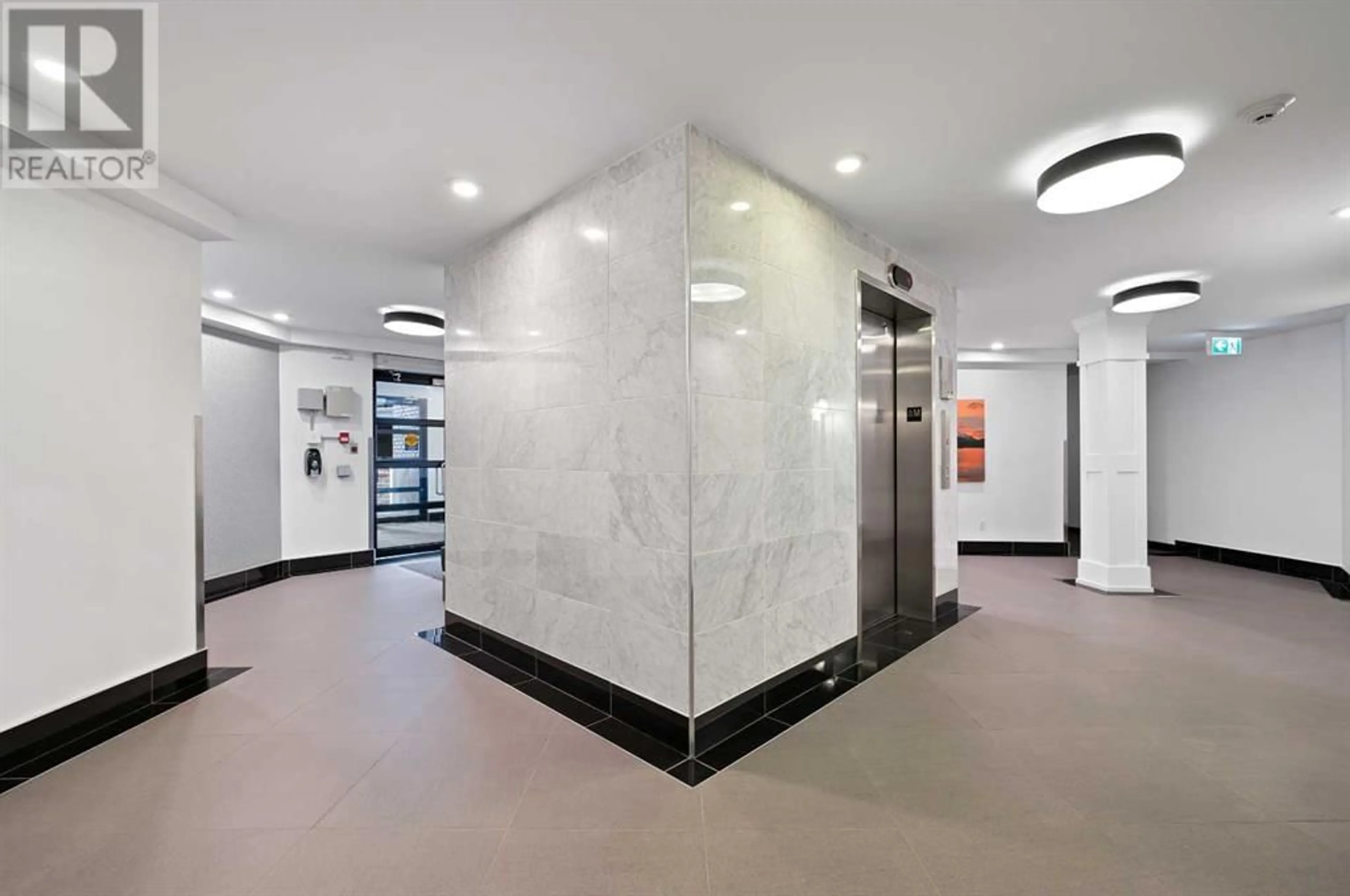407 20 Sierra Morena Mews SW, Calgary, Alberta T3H3K9
Contact us about this property
Highlights
Estimated ValueThis is the price Wahi expects this property to sell for.
The calculation is powered by our Instant Home Value Estimate, which uses current market and property price trends to estimate your home’s value with a 90% accuracy rate.Not available
Price/Sqft$420/sqft
Days On Market26 days
Est. Mortgage$1,485/mth
Maintenance fees$563/mth
Tax Amount ()-
Description
FRESHLY PAINTED NEW PHOTOS WILL BE UDATEDSHORLTY EXCELLENT DEAL FOR A TOP FLOOR UNIT IN THIS TWO BEDROOM/TWO BATHROOM W/VAULTED CEILINGS/GAS FIREPLACE AND IN-SUITE LAUNDRY PROVIDED IN THE 'PAVILIONS' ** This 822 sq/ft unit feat. an open kitchen/open concept/in unit storage room/master bedroom w/3pc ensuite/full appliance package/top floor with balcony and gas BBQ line/underground heated and secured titled parking stall/secured front door entrance to the building/private complex with no through roads/second bedroom with added window. This complex is in a great location close to Westhills/Signal Hill shopping/access to downtown and the mountains/C-train station just 8 minutes away. Excellent value, well below city and other similar property values in past recent sales. Call today.. perfect for the first time buyer, empty nester and investor. RMS MEASUREMENT BY URBAN MEASUREMENT. (id:39198)
Property Details
Interior
Features
Main level Floor
3pc Bathroom
7.67 ft x 5.33 ft4pc Bathroom
8.33 ft x 4.83 ftLiving room
18.00 ft x 13.58 ftKitchen
11.50 ft x 10.50 ftExterior
Parking
Garage spaces 1
Garage type Underground
Other parking spaces 0
Total parking spaces 1
Condo Details
Inclusions
Property History
 25
25




